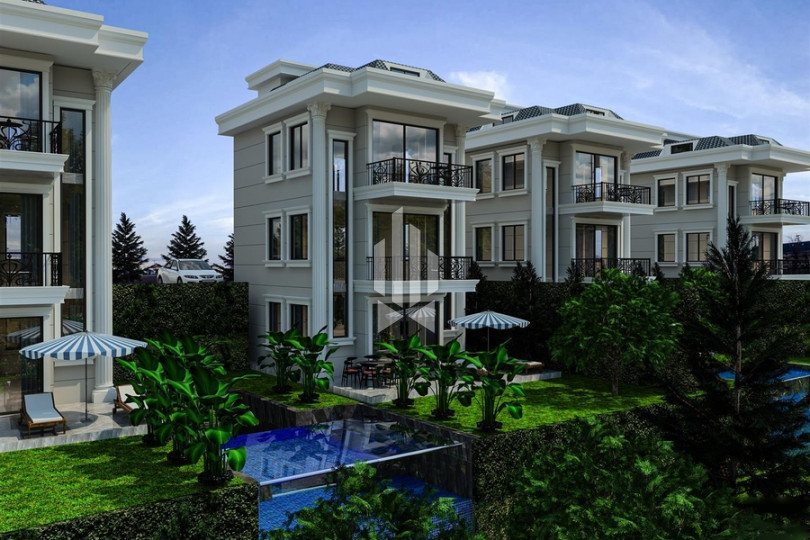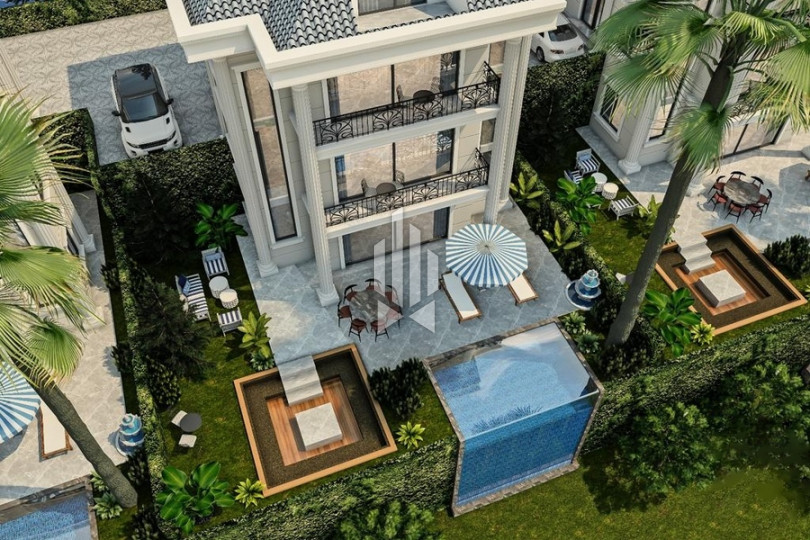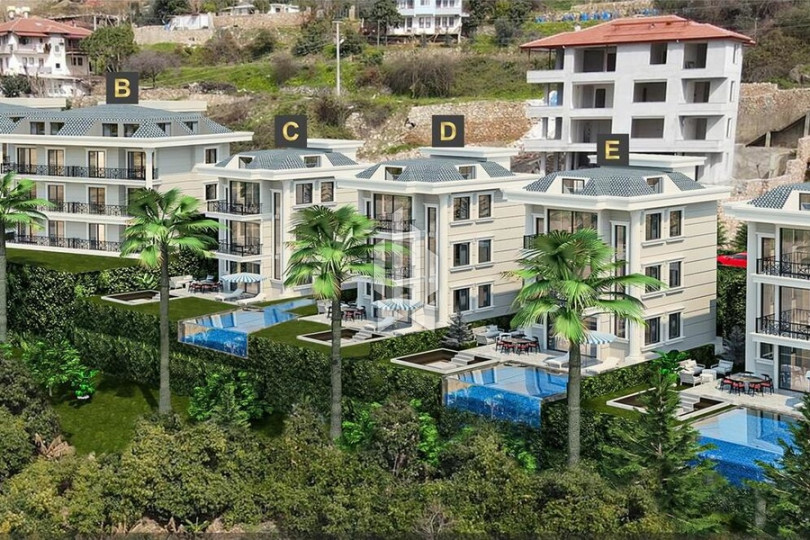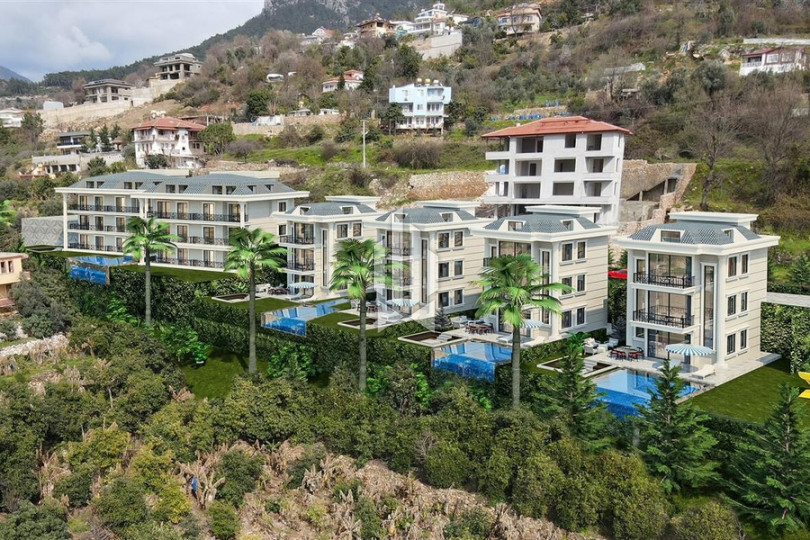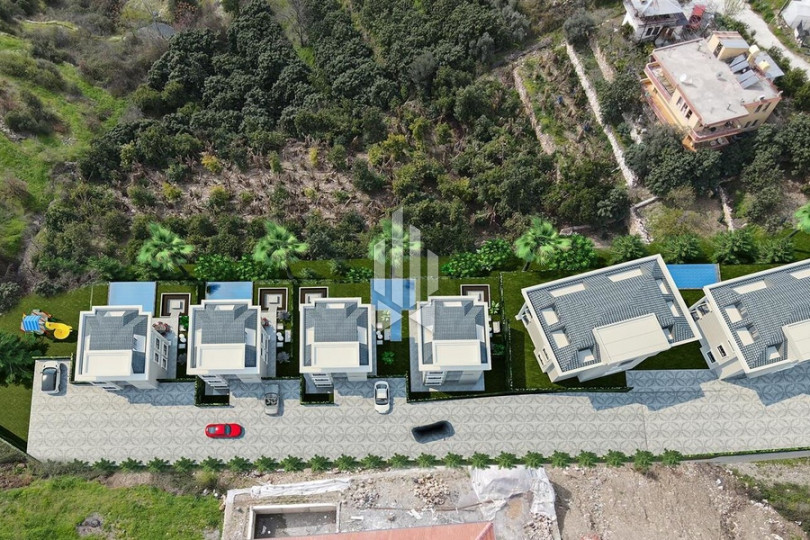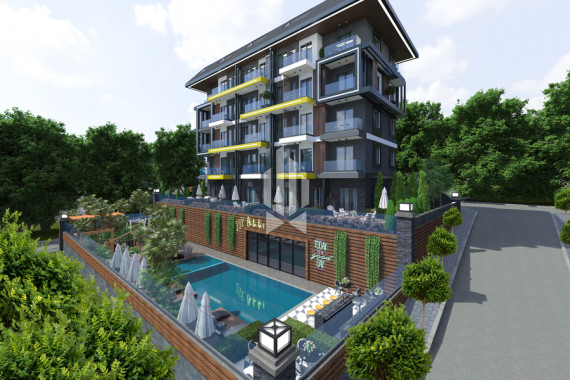Villa on a hill with a private garden and swimming pool, Kestel
Description of the object
In Kestel, one of the cozy districts of Alanya, on a hill surrounded by unique landscapes, citrus groves and coniferous forests, a complex of 6 villas began to form, each of which consists of 4 floors and has a private area with a swimming pool, green zone, parking and garage.
Layout types:
Block A/B
- Garden duplex 2+1 with an area of 137 m2
- Apartment 1+1 with an area of 55 m2
- Penthouse 2+1 of 157 m2
BlockC/D
- Garden duplex 2+1 with an area of 125 m2
- Penthouse 2+1 of 150 m2
Block E/F - 4+1 villa of 275 m2
Your attention is invited to a villa with a total area of 275 m2. Its layout includes 4 bedrooms, one living room with kitchen, main bathroom and bathroom in the bedroom. The villa has an outdoor pool and its own relaxation area.
It should be noted that interior plans can be changed in accordance with the wishes of the future owner. In addition, , designers will be able to render furniture and other design options in 3D to , create your dream home.
Apartment features:
- Air conditioners in every room
- Electric water heater
- Kitchen set
- Granite countertop in the kitchen
- Built-in bathroom cabinets
- Granite surface in the bathroom
- American interior doors
- Steel front door
- Porcelain stoneware floor tiles
- False ceilings in all rooms, spotlights in the living room
Optional price:
- Furniture package
- Household appliances
- Floor heating pump and boiler
- Mosquito net
- Awning
- Fireplace
- Barbecue
- Smart Home System (wireless)
- Elevator (2-3 stops)
Construction start date: July 2022
Completion date: July 2024

