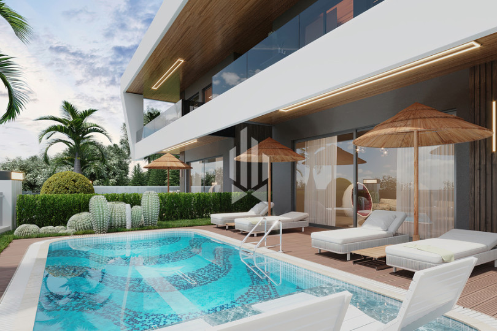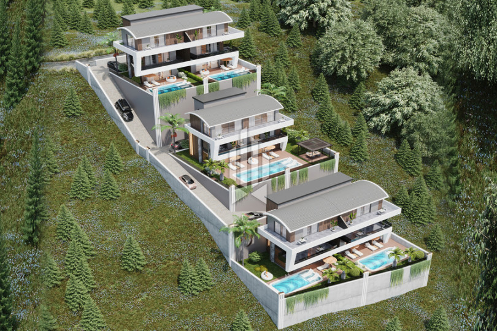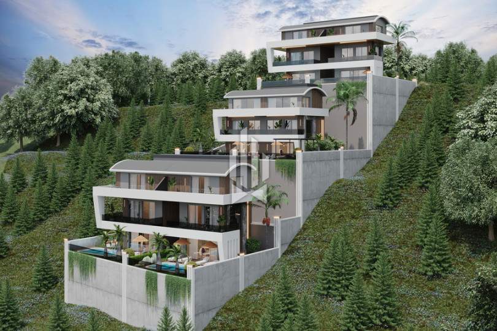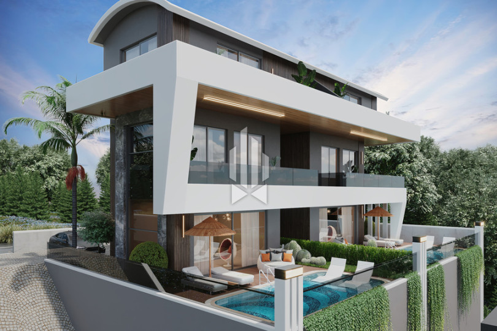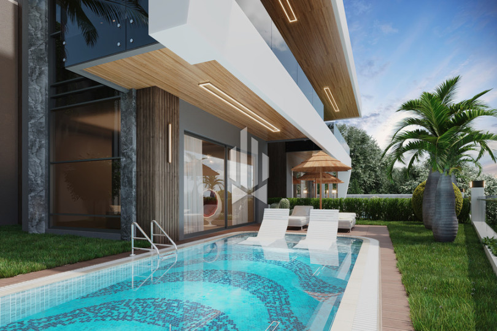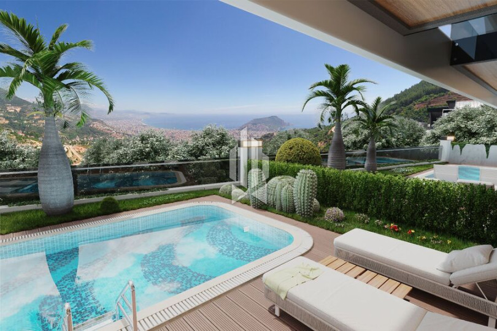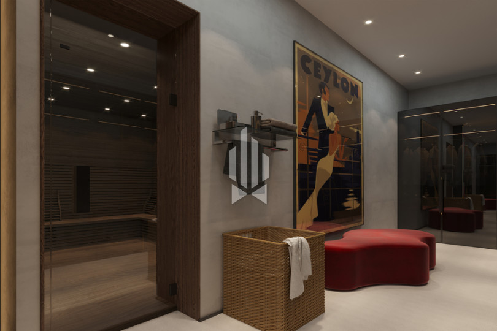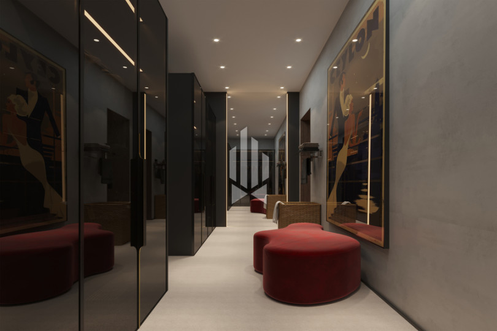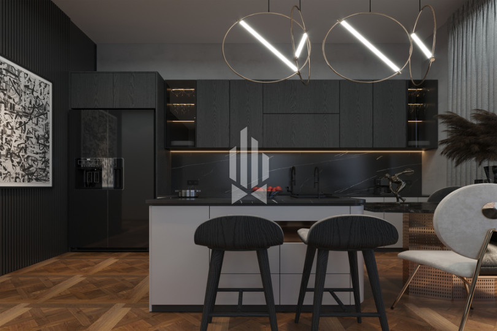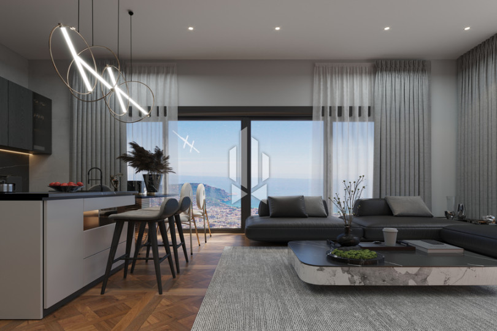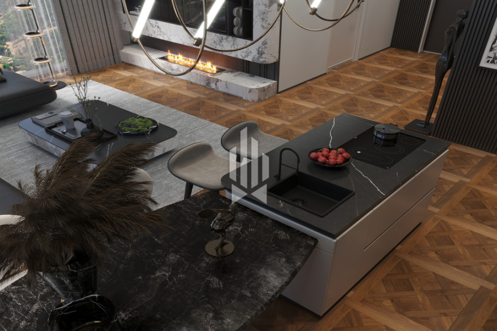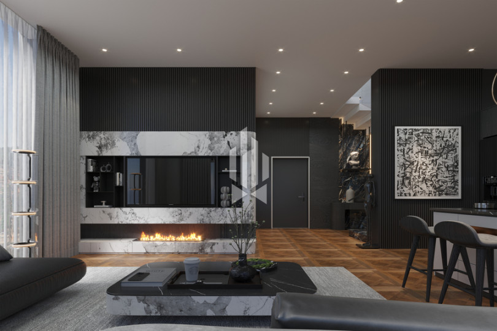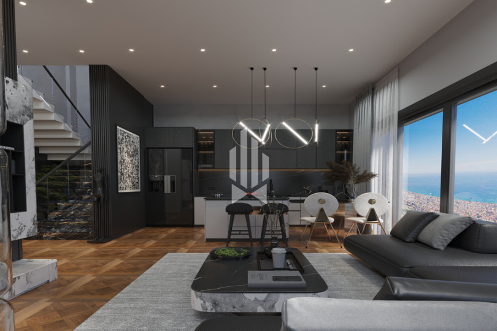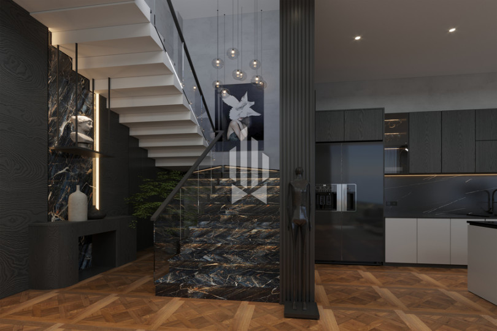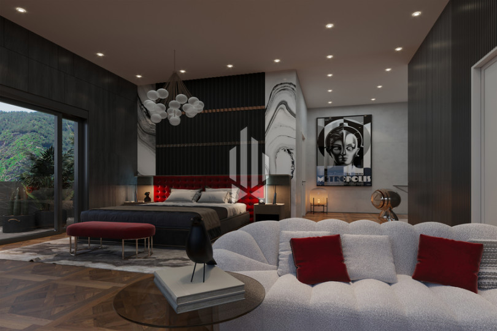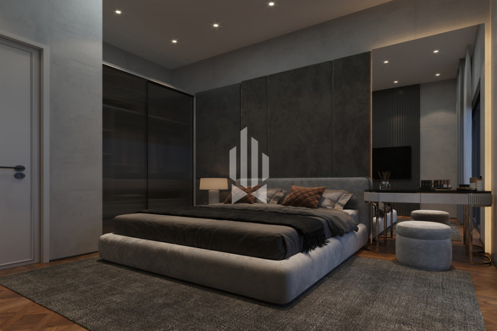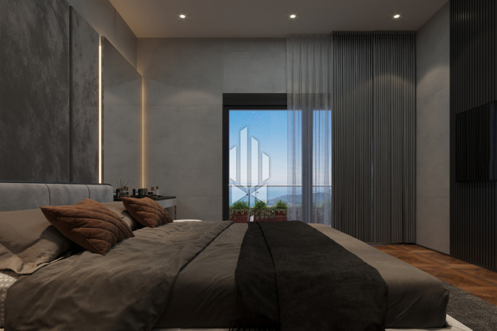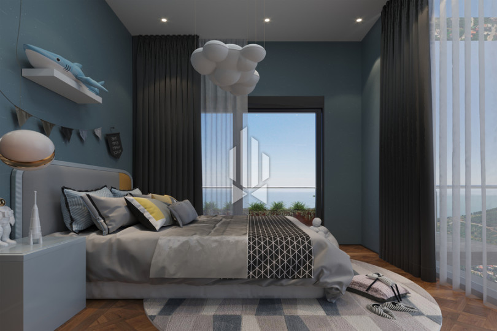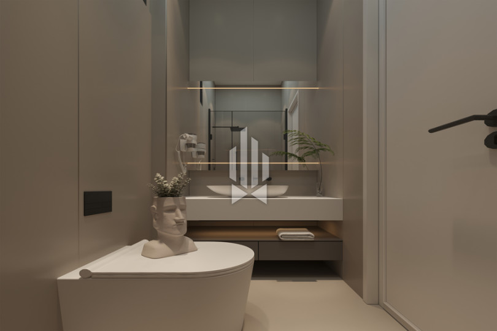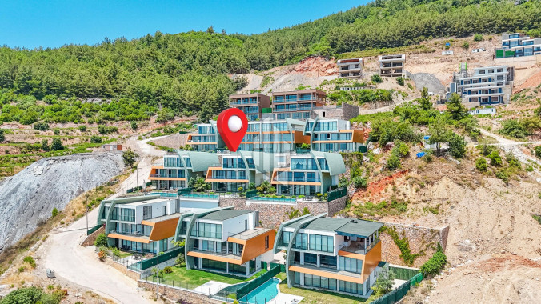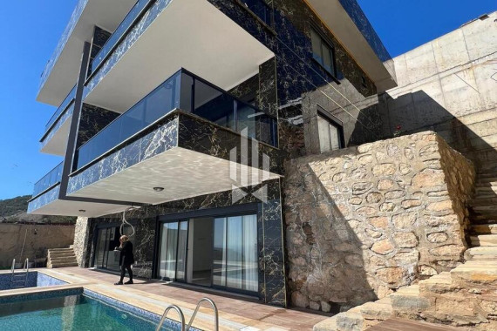Stylish villas with full infrastructure on a hill in the picturesque area of Tepe
Description of the object
On a hilly plot in a quiet area of Tepe, surrounded by amazing panoramic views, the construction of a new complex has started, consisting of four (A1, A2, B1, B2) 3-storey 3+1 villas. Land area – 1 637 m². The area of each of the villas – 218 m².
Floor plans:
- 1st floor: entrance, hall, stairs, bathroom and open kitchen combined with living room.
- 2nd floor: two bedrooms, a bathroom. Each bedroom has access to a shared balcony with a panoramic view of 19 m².
- 3rd floor: parent bedroom with a total area of 79 m². It includes: dressing room, sauna, bathroom, 2 terraces.
Villa Features:
- Automatic blinds
- Sauna
- Outdoor pool and lounge area with panoramic mountain, city and sea views
- Garden
- Lounge area in the garden
- Barbecue zone
- Outdoor parking
- Security camera
- Generator
Upon completion of the construction, the villas are rented with a full fine finish. During the construction, high quality materials are used: ceramic and laminate flooring, soundproof and heat-insulating windows, high-quality interior doors and a steel front door. The kitchen area is fully equipped with cabinet furniture and marble countertops. The bath is equipped with plumbing.
The excellent location of the complex, combined with the high quality of construction using the latest technologies and modern materials, as well as a well-thought-out public area, will provide future apartment owners with the most comfortable lifestyle.
Construction period: July 2023 – October 2024

