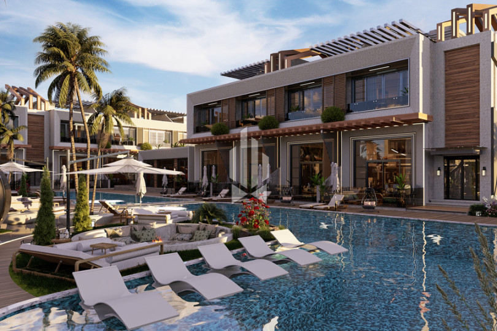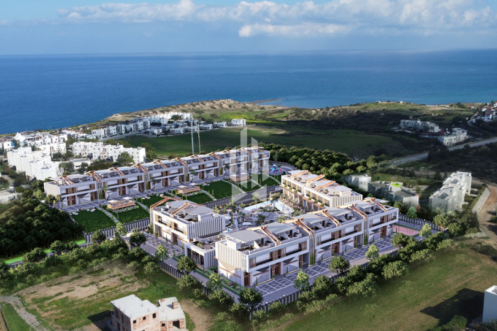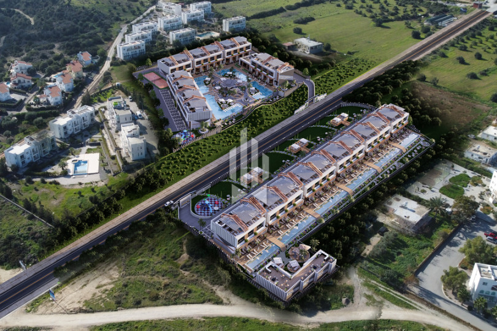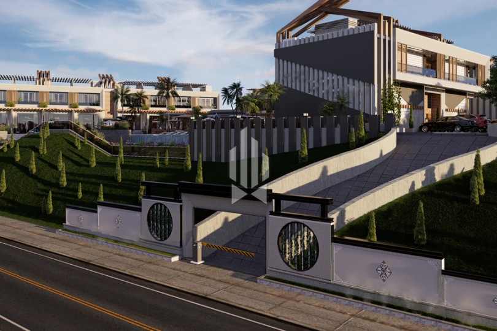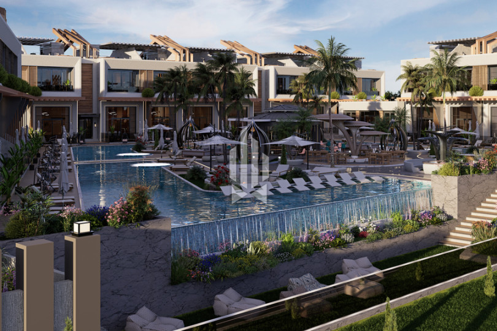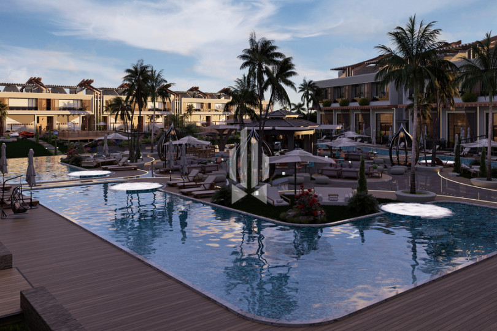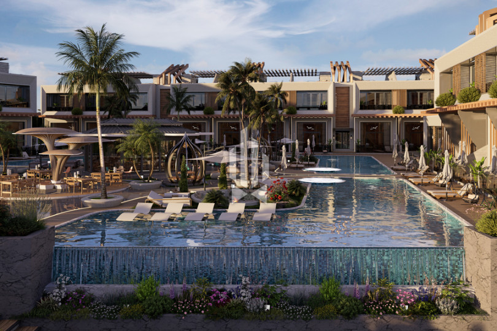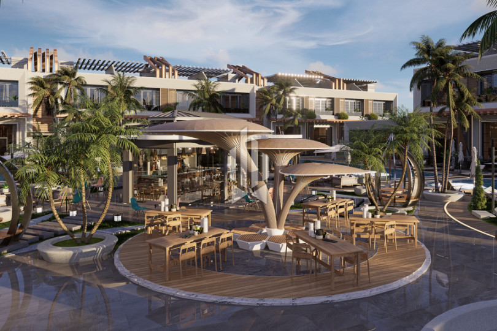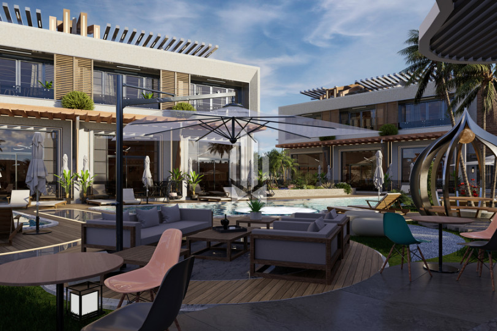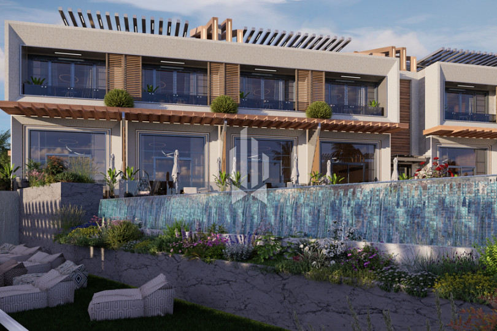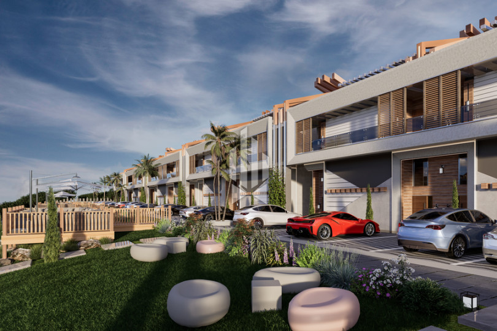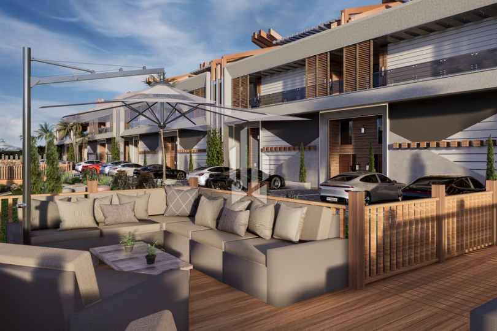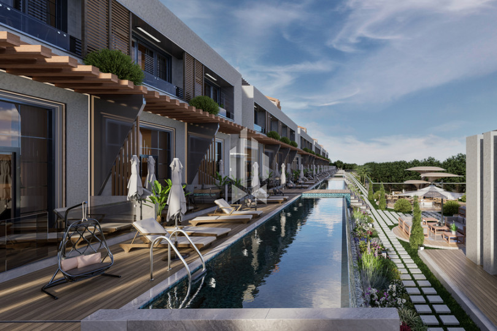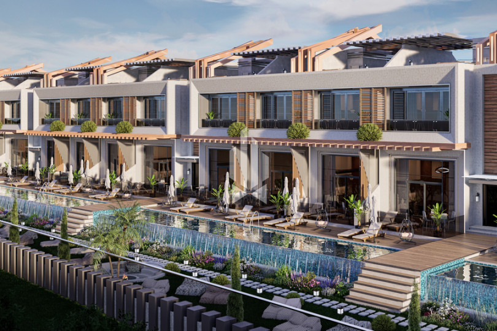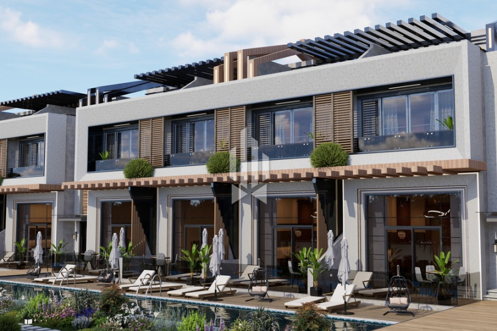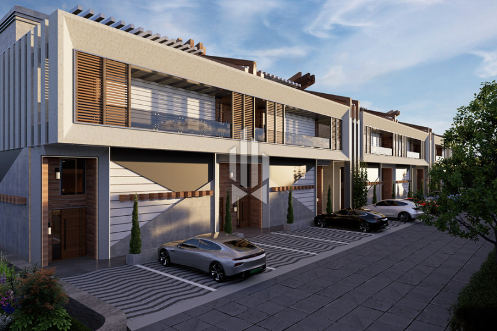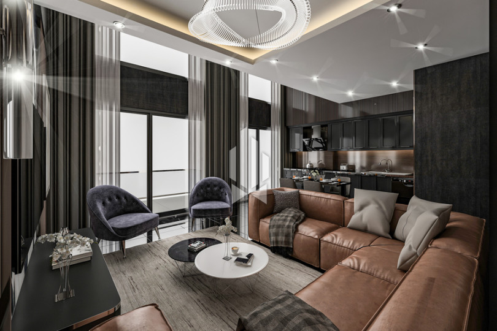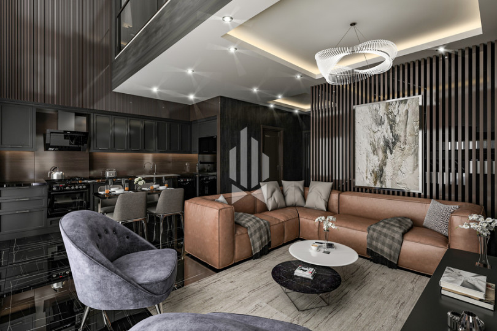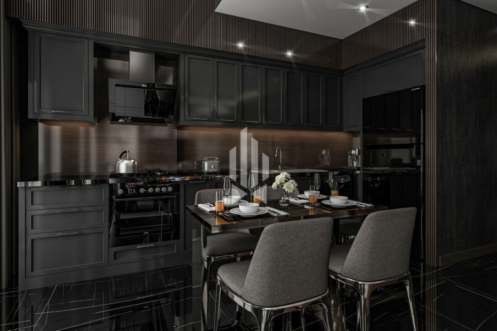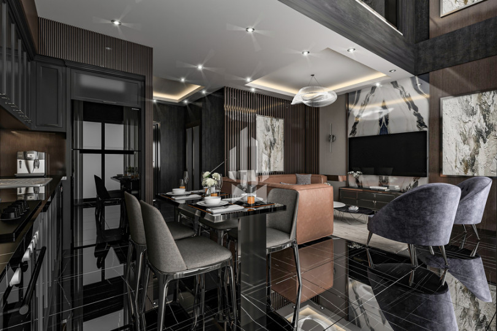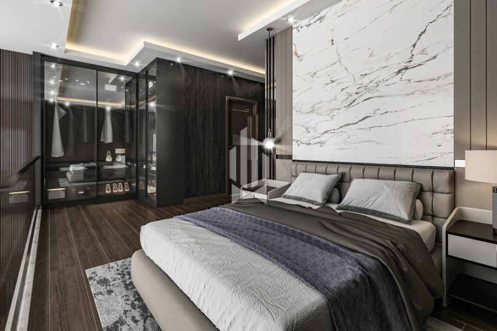Stylish loft apartments in a complex with chic social areas
Description of the object
At 900 meters from the beautiful sea coast of the Esentepe area, which represents excellent opportunities for recreation and active sports, it is planned to build a prestigious complex with a complete own infrastructure.
The complex will be built in two stages. There will be 12 residential blocks and 90 apartments in total.
Two stages of construction are put up for sale at the same time.
Each apartment in this residential complex will have its own parking space.
An important feature of the facility will be: 24-hour security and video surveillance, cleaning service, restaurant service with a chef and waiters, technical support service.
STAGE 1: 6 blocks – 46 apartments
Infrastructure of the complex:
The infinity pool will occupy a large area of the complex landscape design; and 6 private jacuzzis. The total area of the aquazone will be 810 m². On the territory there will be bars and restaurants open all year round. The common infrastructure zone will be allocated to a separate two-story building with an area of 250 m².
On the first floor of the building there will be a sports hall and a cinema hall. On the second floor there will be a large recreation area and a lobby bar. There will also be a playground for children, a tennis court with an area of 250 m².
STAGE 2: 6 blocks – 44 apartments
Infrastructure of the complex:
There will be a large infinity pool on the adjacent territory; which is a combination of individual six sections in front of each block. The right and left sections of the common pool have an area of 50 m² and the central four sections have an area of 70 m². The total area of the aqua zone of the complex – 380 m².
For the convenience of the residents of the complex, bridges will be built to go to the recreation area.
The common infrastructure zone will be allocated in a separate building (450 m²) including: a large recreation area with service availability in the restaurant and bar, a lobby bar, a recreation area in the lobby on the terrace. A playground will be created for children.
Apartment types:
- Apartments 1+1 with a spacious terrace, an area of 55 m².
- Loft 2+1 with an area of 88 m².
We bring to your attention the 2+1 Loft apartments, with an area of 88 m². The layout includes: hall (7.35 m²), living room with American kitchen (26.15 m²), 2 bedrooms (10.50⊃18.30 m²), 2 bathrooms (3.90 m²), terrace (12.75 m²).
Upon completion of the construction, the apartments are rented out with a full fine finish. During the construction, high quality materials are used: ceramic and laminate flooring, soundproof and heat-insulating windows, high-quality interior doors and a steel front door. The kitchen area is fully equipped with cabinet furniture and marble countertops. The bath is equipped with sanitary ware, a shower cabin and lockers.
The excellent location of the complex, combined with the high quality of construction using the latest technologies and modern materials, as well as a well-thought-out public area, will provide future apartment owners with the most comfortable lifestyle.
Construction timeline: August 2023 – March 2025

