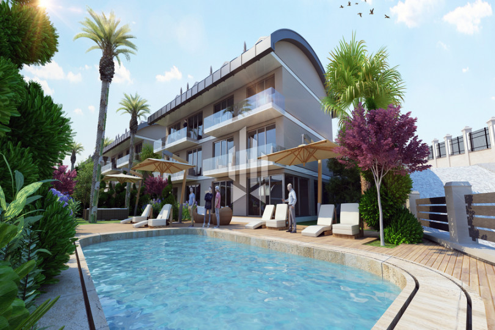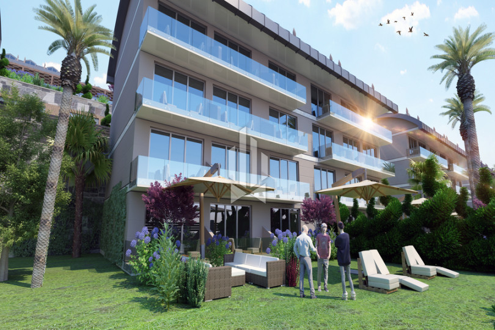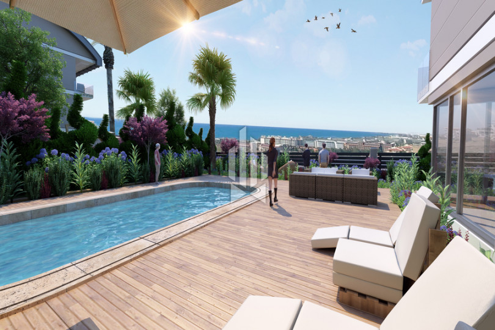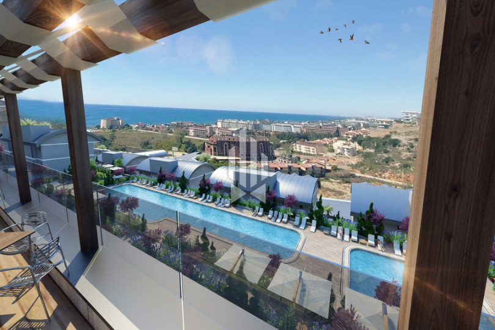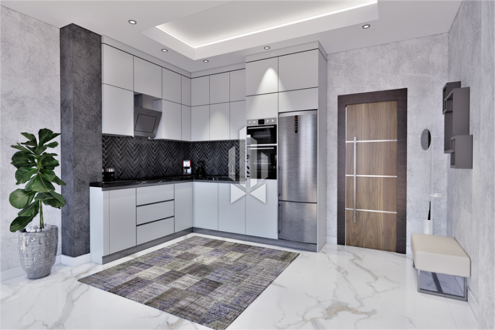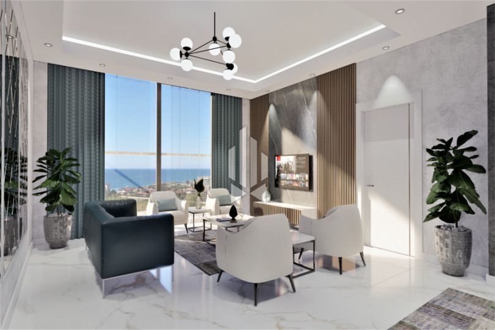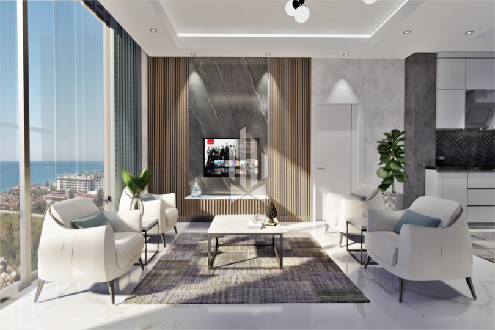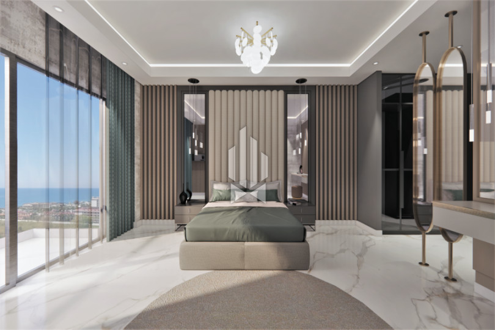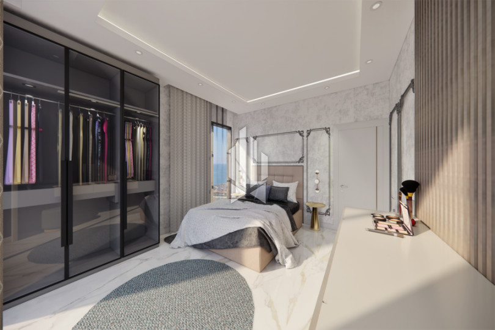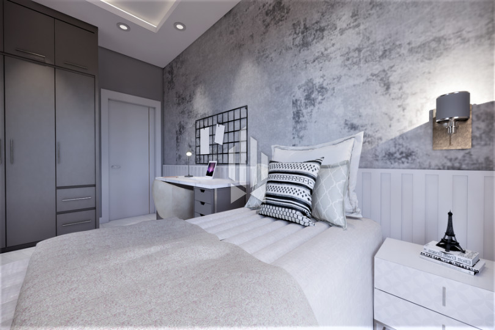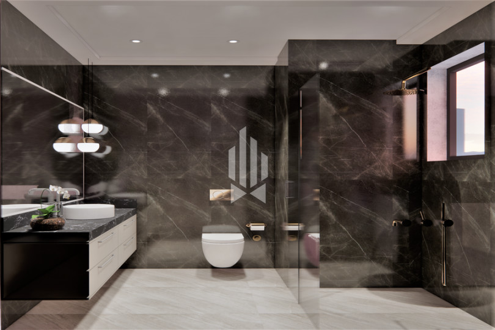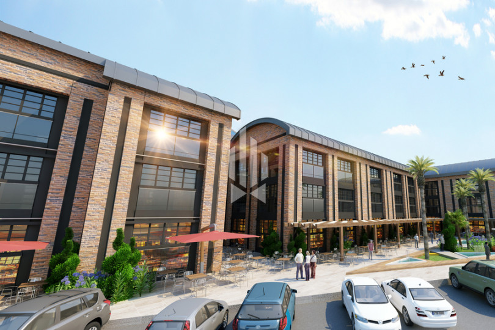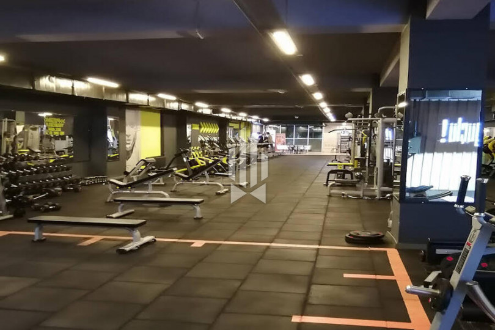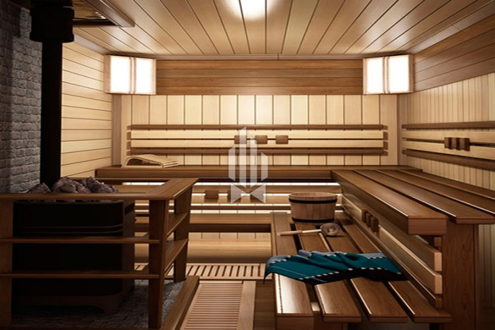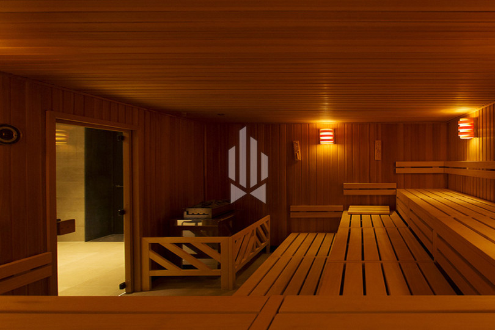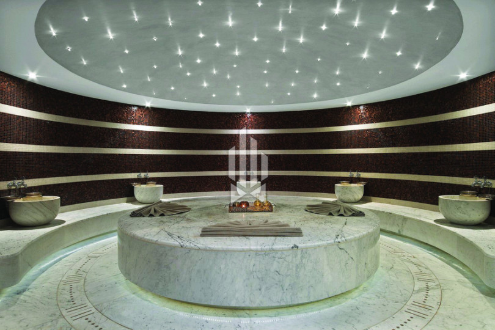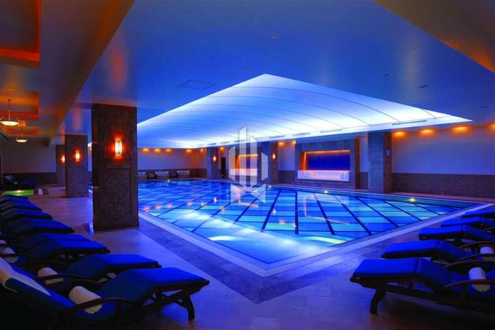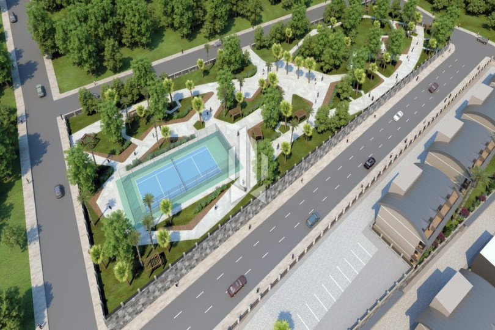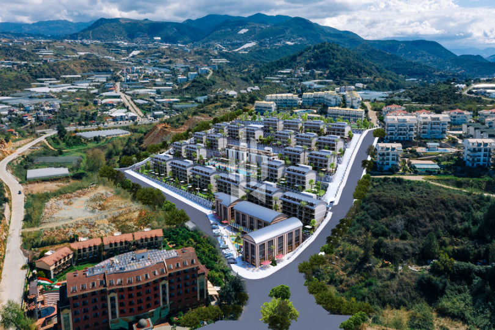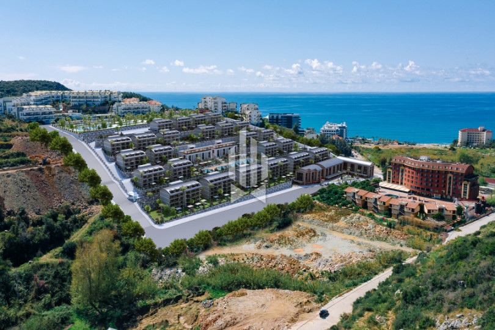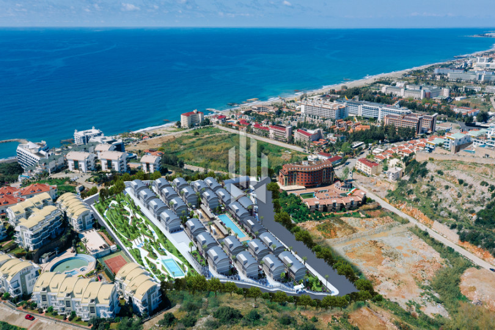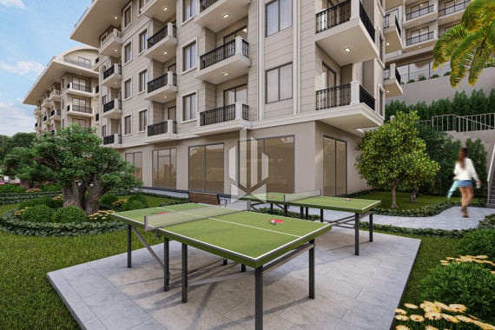Spacious three-bedroom apartment in a unique autonomous project, Konakli
Description of the object
On a plot of 27,816 m2, only 280 meters from the sea, in the town of Konakli, a new grandiose project has found its place.
The specified area cannot but impress, but even more impressive are the principles of design and implementation of the residence. On the territory of the residence there will be 24 residential blocks and 3 ADET AVMs separately allocated for additional infrastructure.
As for Konakli, it is a coastal resort town in the Alanya region of the Antalya province.
The town has a post office, two clinics, two stadiums, a golf club, more than 30 hotels, and a cultural park. Many small shops are concentrated here, there are cafes and restaurants of national cuisine. Once a week there is an opportunity to visit the farmers' market throughout the day.
Residence apartment types:
- Apartments 1+1 layouts with an area of 55, 70, 85 m²
- Apartments 2+1 layouts with an area of 105, 115 m²
- Apartment 3+1 layouts of 115, 130 m²
- Garden duplex 4+1 layout with an area of 230+250 m²
- Penthouse 1+1 layout of 100 m²
- Penthouse 2+1 layout of 110 m²
- Penthouse 3+1 layout with an area of 130 m²
- Penthouse 4+1 layout of 240 m²
Among the above options, we bring to your attention a 3+1 apartment with two bedrooms, a living room and an adjacent kitchen. This option is located on all floors. The apartments are rented with a complete finish, including ceramic flooring, wall and ceiling decoration, a kitchen set made of high-quality materials with marble countertops and a sink, bathrooms equipped with sanitary ware and showers, a water heater, a video intercom, double panoramic glazing with thermal and sound insulation, aluminum railings for balconies , entrance steel doors.
Residency design and implementation principles:
- High-resolution cameras will be installed every 25-30m to monitor and record images in the digital environment of all main areas, parking entrances, children's playgrounds, as a site security system.
- General lighting applied to roads, green spaces and walkways.
- Sufficient outdoor and indoor parking spaces will be built.
- Landscaping of necessary recreation areas and public areas, recreation areas, children's playgrounds and decorative ponds.
- Tennis courts, volleyball and basketball courts, jogging and walking paths are provided for general use.
You will definitely appreciate the choice made in time, because life in such a place is an indisputable combination of luxury and secluded pastime, combined with the environmental friendliness of the area itself.
Construction period: January 2021 - September 2023

