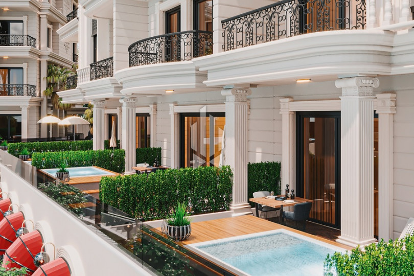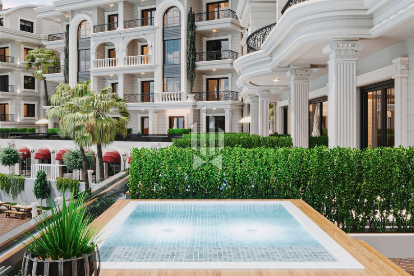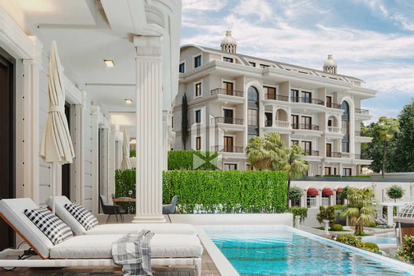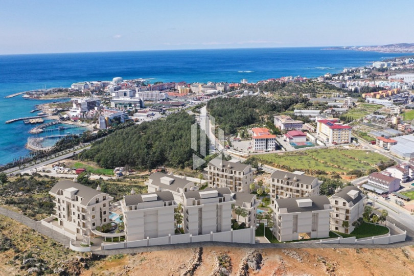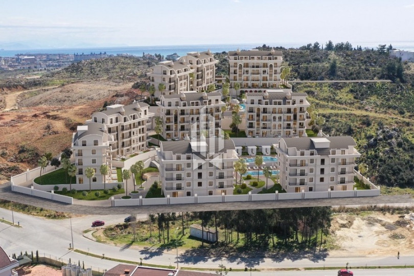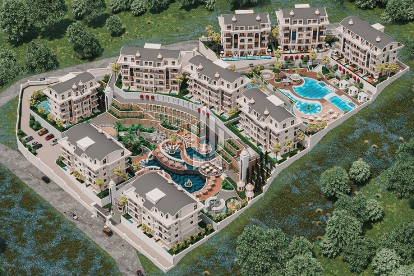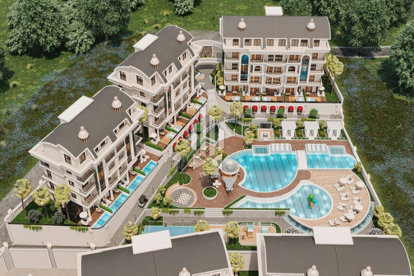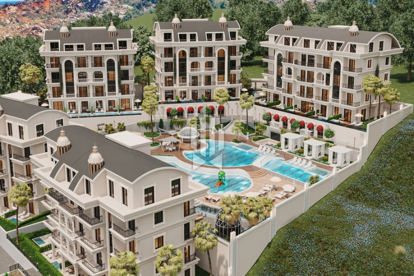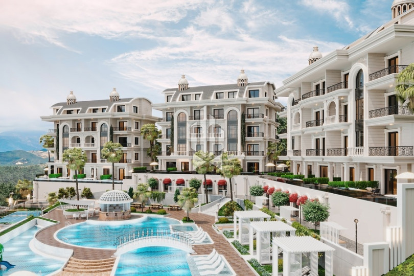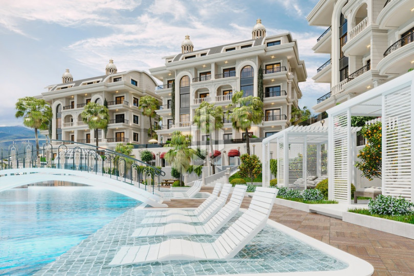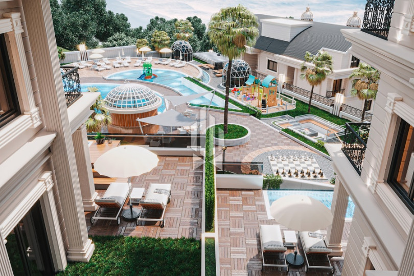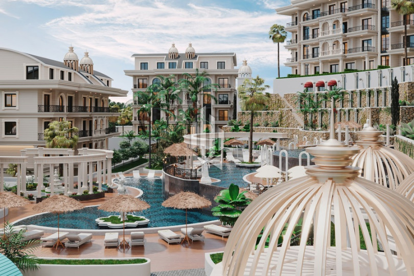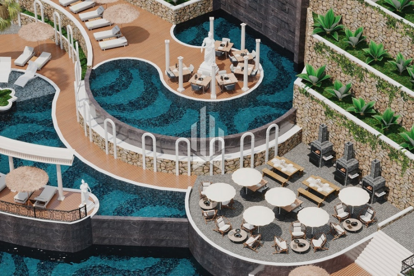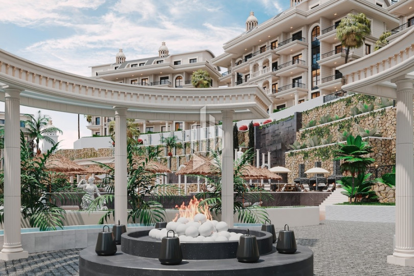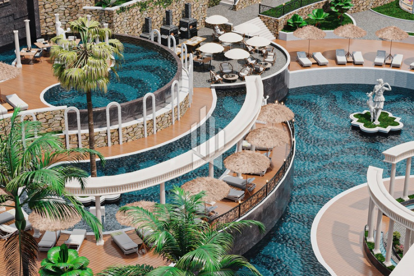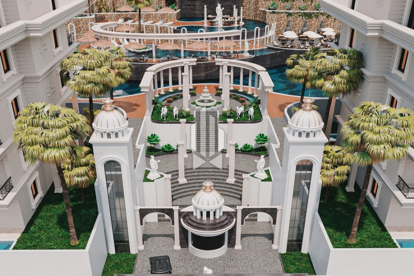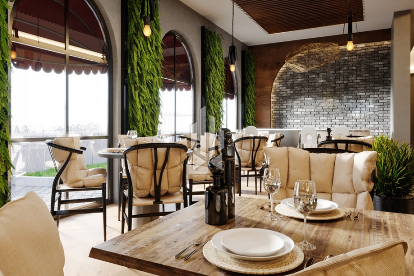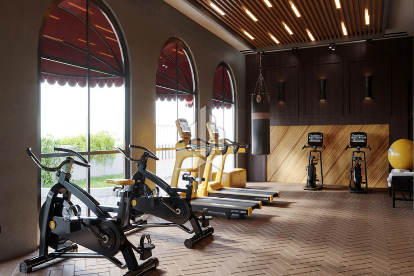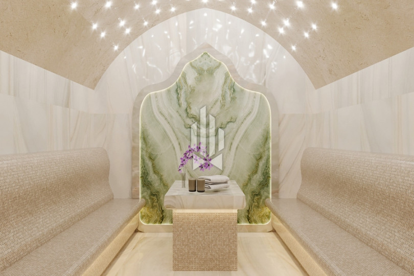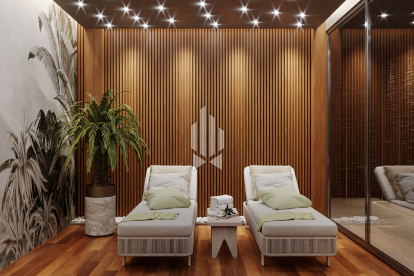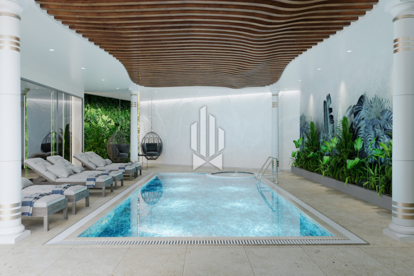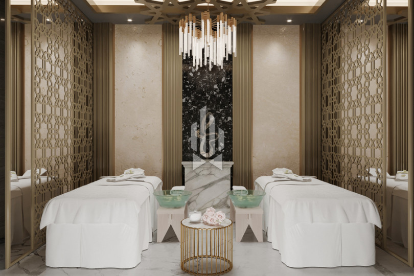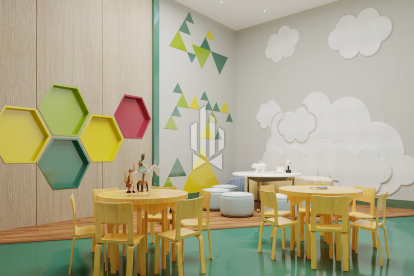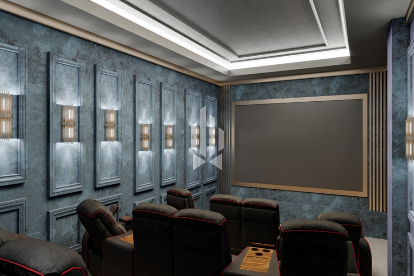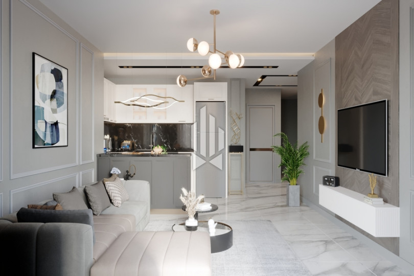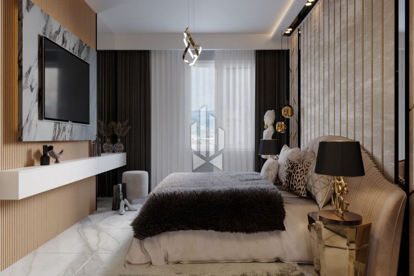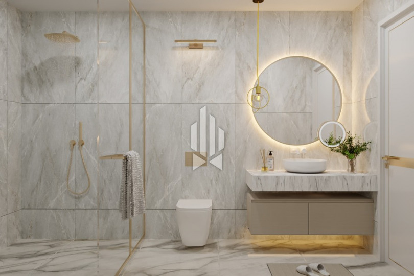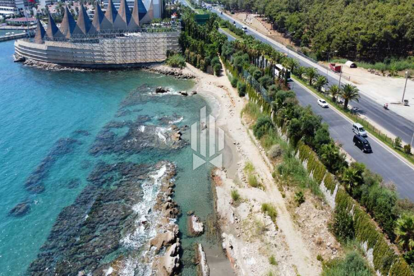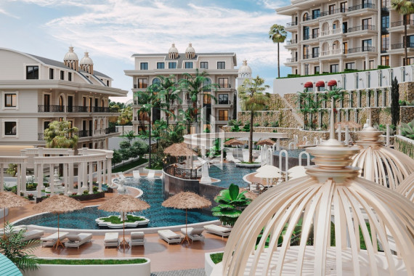Spacious duplex with garden and swimming pool, Turkler
Description of the object
In the picturesque area of Turklere, on a hill with a magnificent view of the sea, just 200 meters from the coastline, the construction of a luxurious residence has started. The total area of the residence is 15,350 m2. It will consist of 9 four-story blocks designed to please everyone, satisfying the wishes and needs of everyone.
The residence has many features to ensure the complete comfort of life in it.
Its infrastructure includes: a game room, a cinema hall, a restaurant, a kids club, a gym, a wellness and SPA center, a jacuzzi, a relaxation pool, private sunbathing areas, 2 Olympic-size swimming pools, children's pools, an amphitheater , outdoor cinema, tennis court, barbecue areas, 12 m2 of landscaped green area and much more.
For comfort, privacy, relaxation and tranquility, gardens and social facilities are located on different levels of the complex.
In the immediate vicinity of the residence there is an opportunity to walk through the natural park, relax or play sports in a pine forest with oxygenated air and a view of the sea. Also, the owners of the apartments will have access to the lively infrastructure of the area in the form of new shopping centers and restaurants with their surrounding untouched natural beauty.
And a nice bonus to all of the above is the private beach, which you can use by going through the underpass.
Apartment types:
- Garden duplexes 2+1 with an area of 82–115 m2.
- Garden duplexes 3+1 with an area of 94–101 m2.
- Apartments 1+1 with an area of 47–55 m2.
- Penthouse 2+1 with an area of 94–107 m2.
- Penthouse 3+1 with an area of 110–147 m2.
- Penthouse 4+1 with an area of 158 m2.
We bring to your attention two-level 3+1 apartments located on the first two floors of the complex. The area of the apartments is 94–101 m2. The layout includes: living room with American kitchen (44 m2), 3 bedrooms (12–25 m2), hall (10–13 m2), 3 bathrooms (4–6 m2), sauna (2.5 m2), balcony (7 m2 ), terrace (44 m2) with access to the garden.
Upon completion of the construction, the apartments are rented out with a full fine finish. During the construction, high quality materials are used: ceramic and laminate flooring, soundproof and heat-insulating windows, high-quality interior doors and a steel front door. The kitchen area is fully equipped with cabinet furniture and marble countertops. The bathroom is equipped with sanitary ware, a shower cabin and lockers are installed. The apartment will have a satellite TV system.
The excellent location of the complex, combined with the high quality of construction using the latest technologies and modern materials, as well as a well-thought-out public area, will provide future apartment owners with the most comfortable lifestyle.
Commissioning dates
The facilities of the complex will be put into operation in 2 stages:
Stage 1 - 07/30/2023
Stage 2 - 06/01/2024

