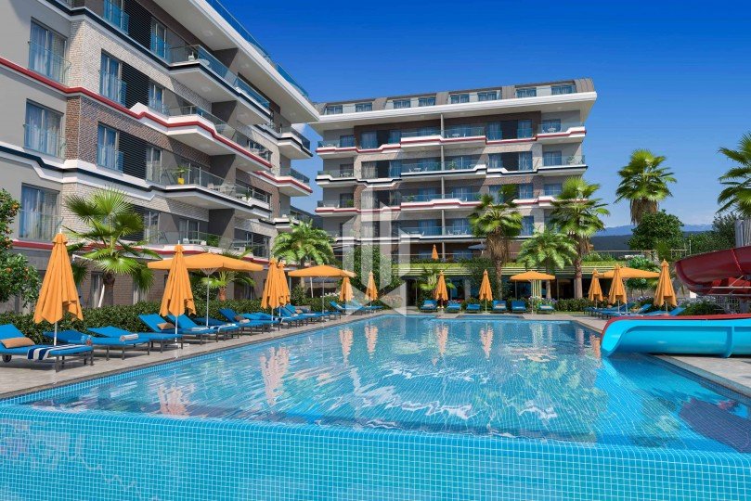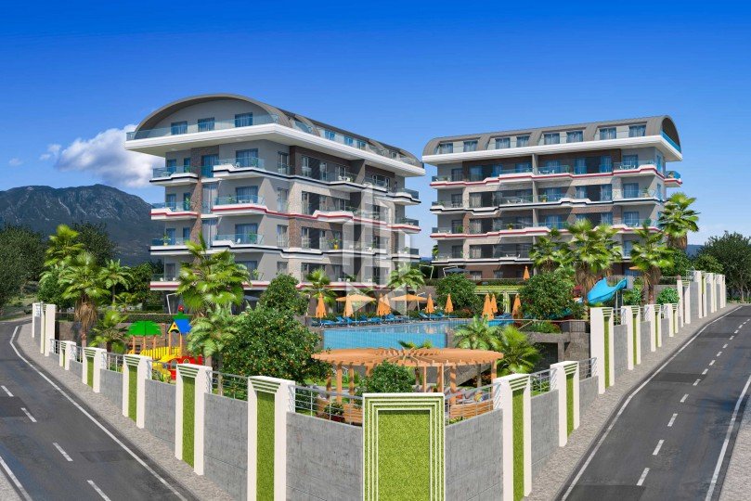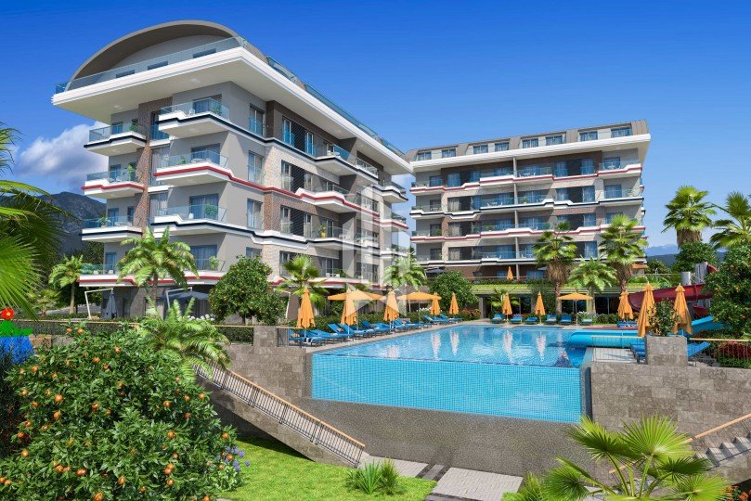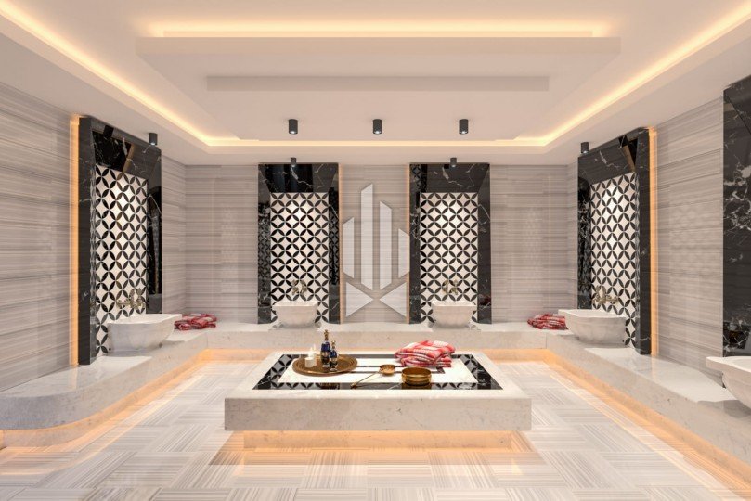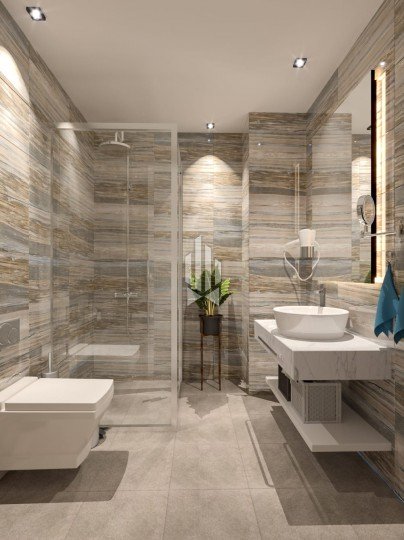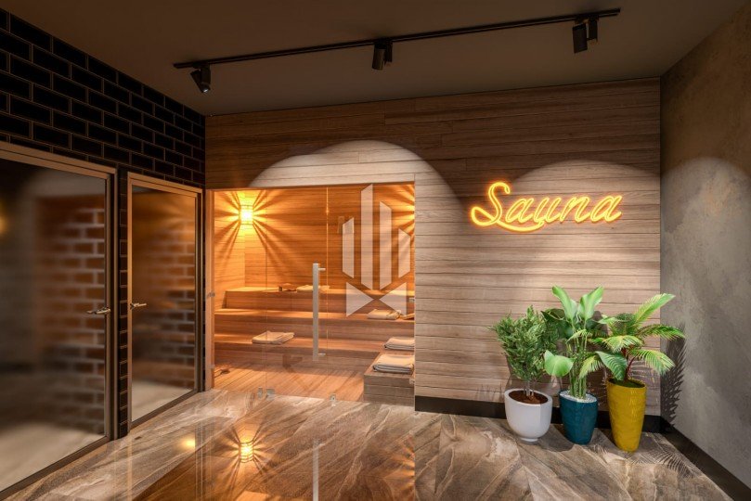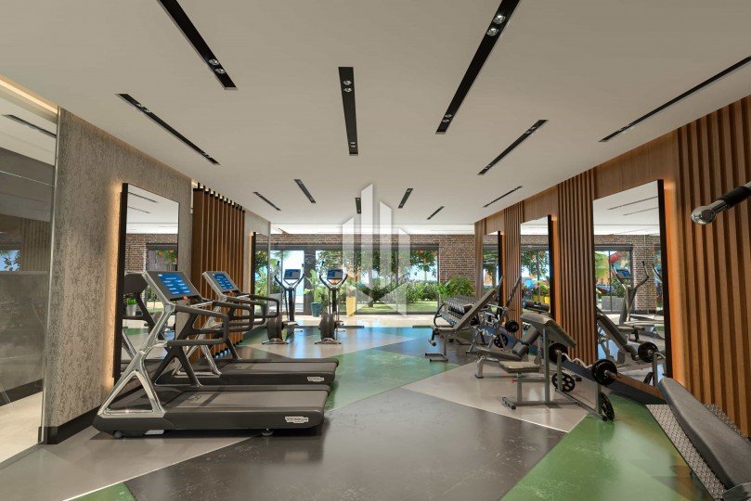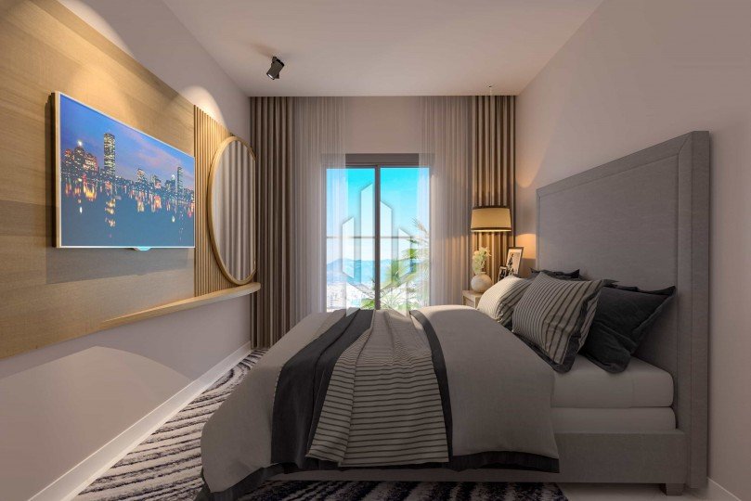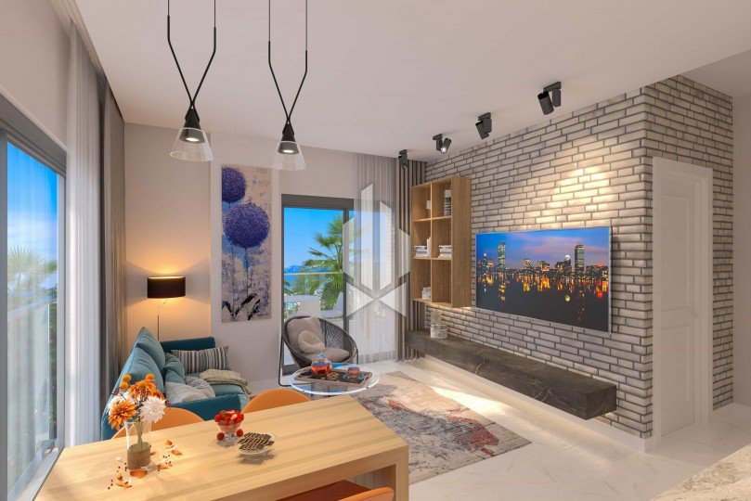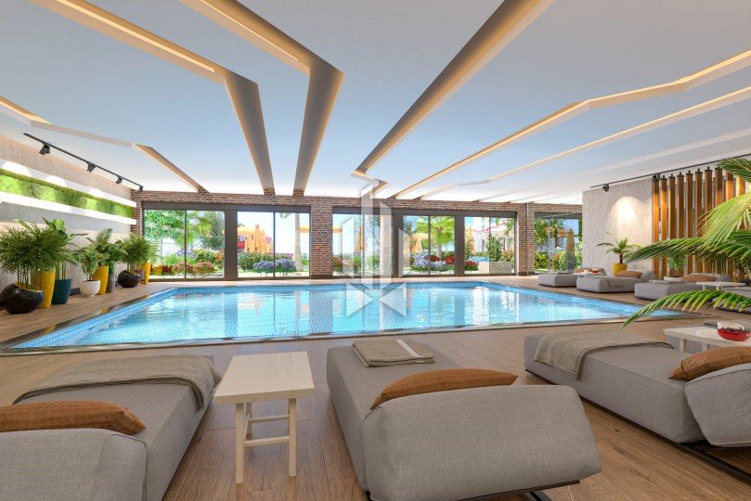Spacious apartments on the top two floors, Kargicak
Description of the object
Two-level apartments for sale on the top floors of a 2+1 layout in a new residential complex that blends harmoniously into the natural landscape, located in a quiet and peaceful area of Kargicak, 16 Mediterranean kilometers from the center of Alanya.
The project is equally suitable for comfortable living for families and self-sufficient seekers of happiness in Turkey.
A picturesque picture of the surroundings of the complex is drawn by Alanya sandy beaches and a bewitching view of the majestic Taurus Mountains.
The territory occupies 4900 m² and consists of two 5-storey residential blocks, 55 apartments with different and in all cases convenient layout.
The complex presents the following selection of apartments:
- 37 apartments 1+1
- 4 spacious apartments with two bedrooms 2+1
- 6 duplex apartments with garden access 3+1, 4+1
- 8 luxury two-bedroom duplex penthouses
All apartments are rented with a high-quality fine finish, modern plumbing, and a comfortable kitchen set.
The project is characterized by safety, comfort, quality of work performed, modern fashionable design and the optimal number of social infrastructure facilities.
Project description:
- Outdoor adult and children's pools
- Heated indoor pool
- Ground and underground parking for cars
- Playground
- Water slides
- Pavilions for relaxation and barbecue
- Jacuzzi, sauna, Turkish bath (hammam)
- Fitness room
- Internet in the public area
- Elevator
- Generator
Security system:
- Fenced and guarded area
- 24/7 video surveillance
- Apartment for kapidzhi (concierge)
Specification:
- Finishing interior walls with gypsum plaster, decorative suspended ceilings
- Ceramic and marble flooring
- Double walls with sound and heat insulation
- Special design interior doors
- Armored entrance doors
- Double glazed PVC windows
- Internet and central satellite system
- Special exterior wall finishes
Kitchen:
- Built-in kitchen set
- Granite countertop
- Ceramic flooring
Bathroom:
- Finishing walls and floors with ceramic coating
- Built-in furniture, washbasin, wall-hung toilet, custom-designed shower enclosure
- Instantaneous water heater
Balcony:
- Aluminum railings and glass partitions
- Ceramic floors and outdoor lighting
Start and end of construction:
Project opened on 09/30/2020.
Scheduled to be completed on 01/30/2022.


