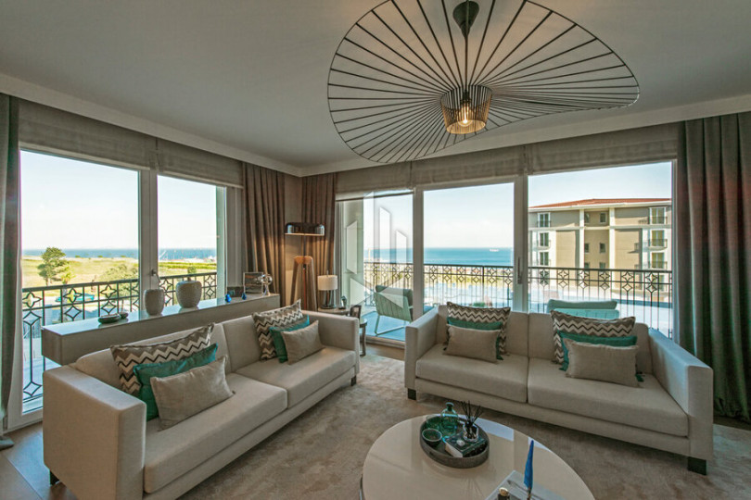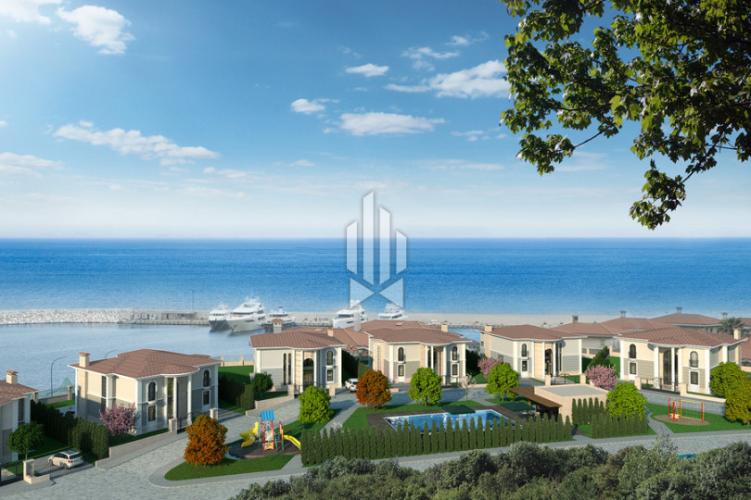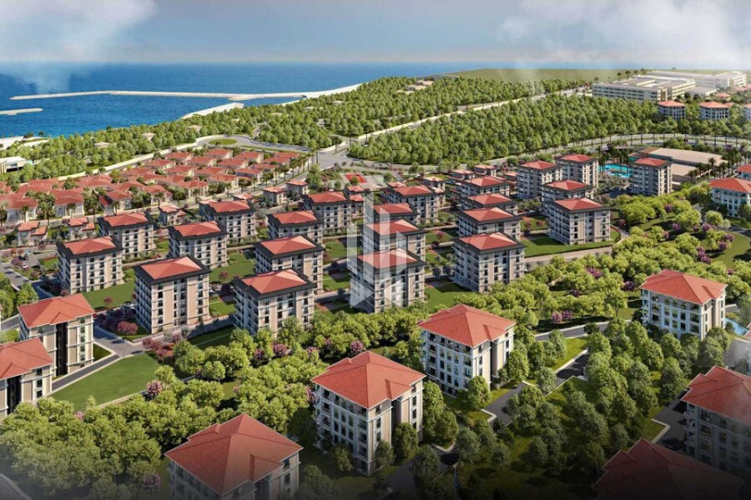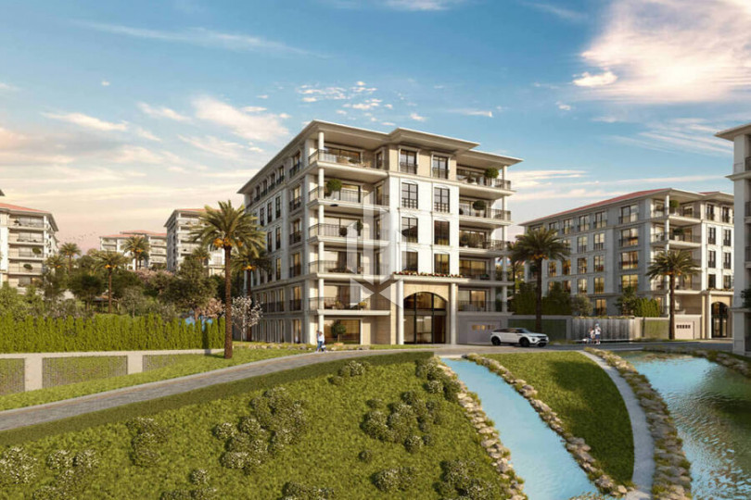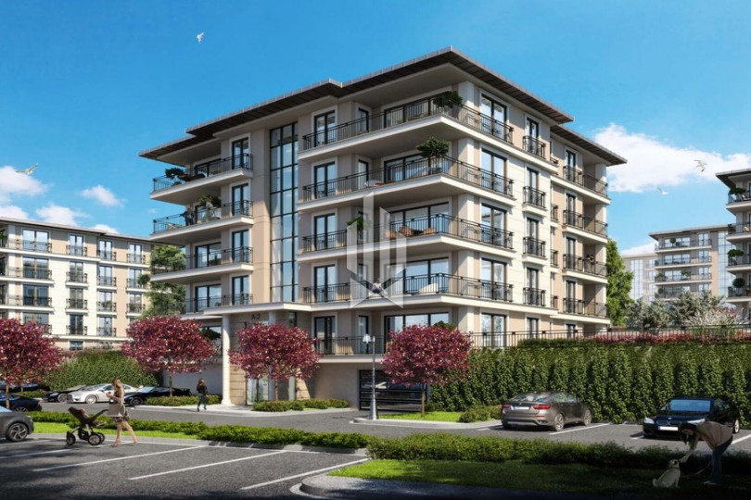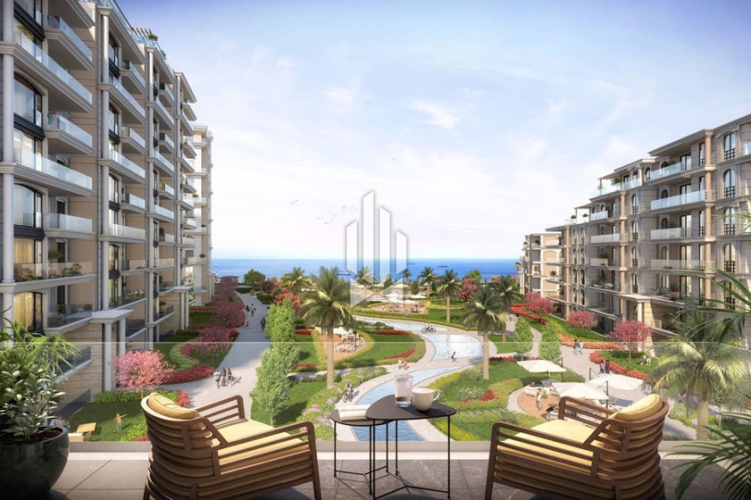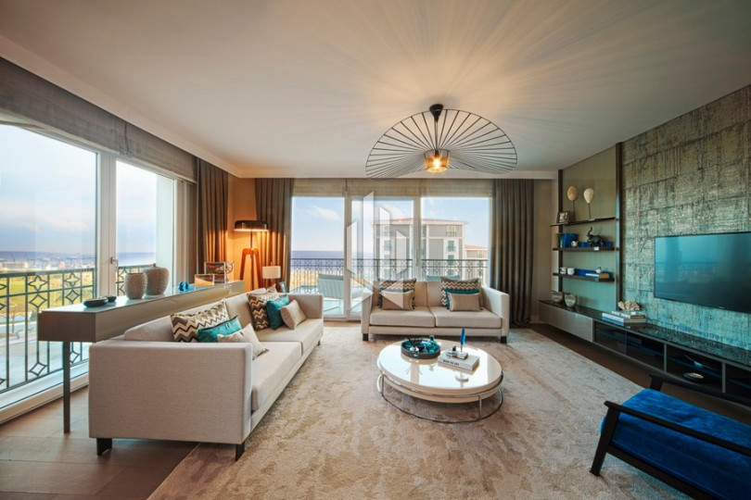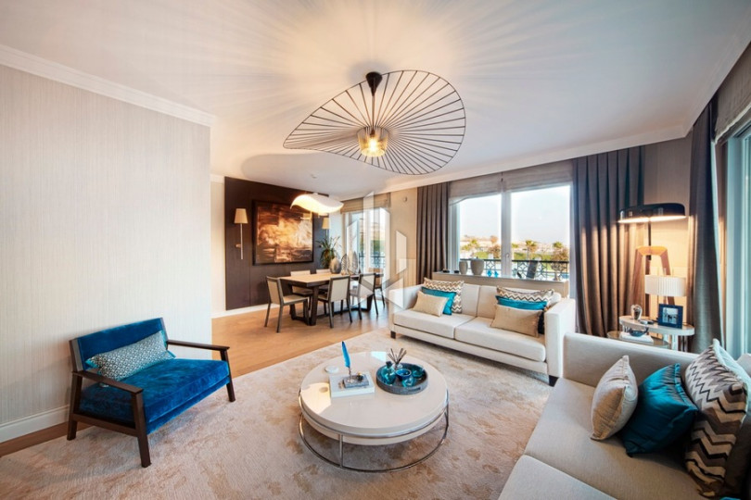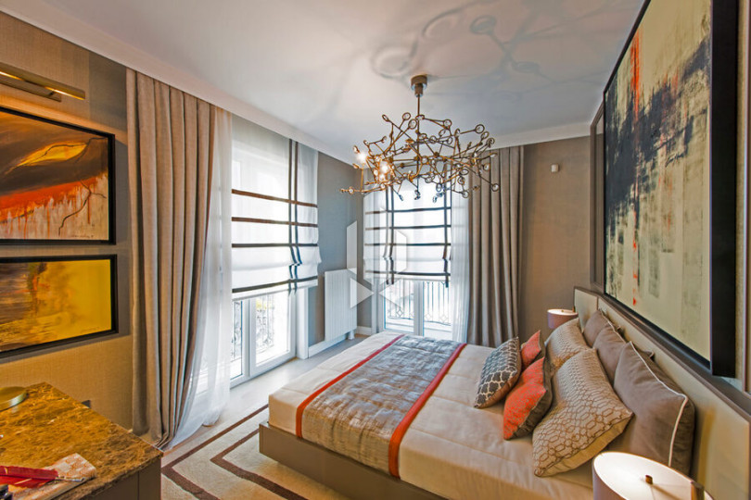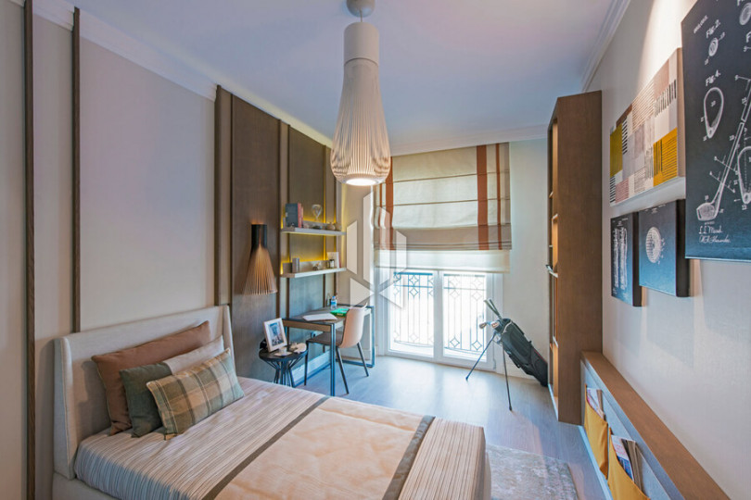Premium apartments with excellent location
Description of the object
Beylikduzu – a beautiful area with wide streets and green spaces, located to the west of Istanbul. It borders on the districts of Avcilar, Esenyurt, Buyukcekmece, and on the south side is washed by the waters of the Sea of Marmara.
The area is developing dynamically and has a well-developed urban infrastructure. It is all built up with new residential complexes and hosts 12 shopping centers and 5 large hospitals on its territory.
Beylikduzu also has attractions worth seeing: the Fisherman Kenan Sea Life Museum, the TÜYAP Cultural Center and Exhibition Complex. Every year in the Gurpınar quarter, Fish and Beach Festivals are held.
The area also has plenty to do for adventurous sports enthusiasts, with the newly built West Istanbul Marina, a windsurfing club, a scuba diving center, skating rinks, ski clubs, bike paths and an Olympic swimming pool on the coast.
In this beautiful area on the coast of the Sea of Marmara, next to the newly built marina, the construction of a large-scale complex with a wide variety of residential areas is nearing completion. Land area - 30.600 m². 70% of the area is reserved for the green zone. The complex consists of 8 residences and 4 ten-story blocks. There are also various options for villas: with their own land or pool. You can choose a complex villa with a plot of land and a swimming pool. Almost all villas and apartments have a sea view.
On the territory of the complex there is a shopping center, a 5-star hotel and a hospital. It also includes a very developed social infrastructure: 24-hour security, a school, a shuttle service, its own beach, various clubs, such as a water sports and riding club, a sports center.
Apartment types:
- Apartments 1+1 with an area of 66.38–72.56 m².
- Apartments 2+1 with an area of 94.46–106.88 m².
- Apartments 3+1 with an area of 105.79–132.2 m².
- Apartments 4+1 with an area of 157.79–220 m².
- Villas 5+1 with an area of 534–670 m².
We bring to your attention 4+1 apartments with an area of 157.79–220 m². The layout includes: hall (6.16 m²), American kitchen (18.85 m²), living room (35.79 m²), corridor (8.25 m²), 4 bedrooms (7.48–15.30 m²), 3 bathrooms (3–5.85 m²), 1-2 balconies (2.44–13.76 m²).
Upon completion of the construction, the apartments are rented out with a full fine finish. During the construction, high quality materials are used: ceramic and laminate flooring, soundproof and heat-insulating windows, high-quality interior doors and a steel front door. The kitchen area is fully equipped with cabinet furniture and marble countertops. The bathroom is equipped with sanitary ware, a shower cabin and lockers are installed. The apartment will have a satellite TV system.
The excellent location of the complex, combined with the high quality of construction using the latest technologies and modern materials, as well as a well-thought-out public area, will provide future apartment owners with the most comfortable lifestyle.
Completion Date: December 2022

