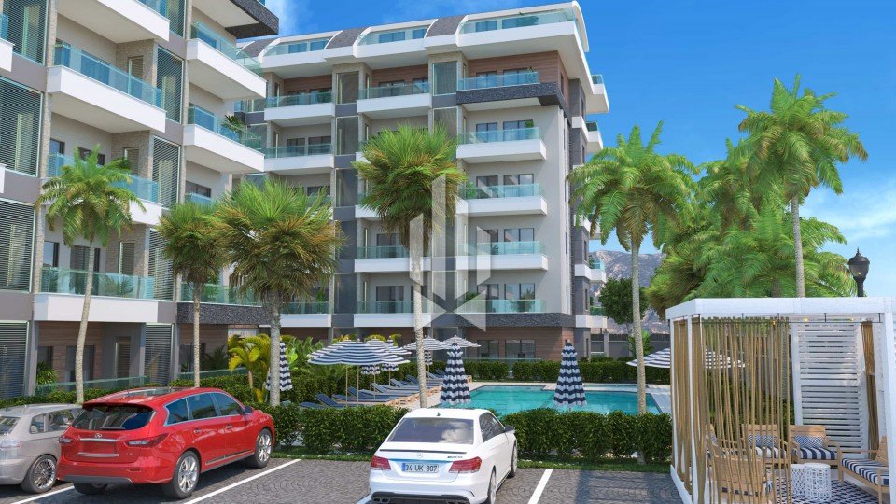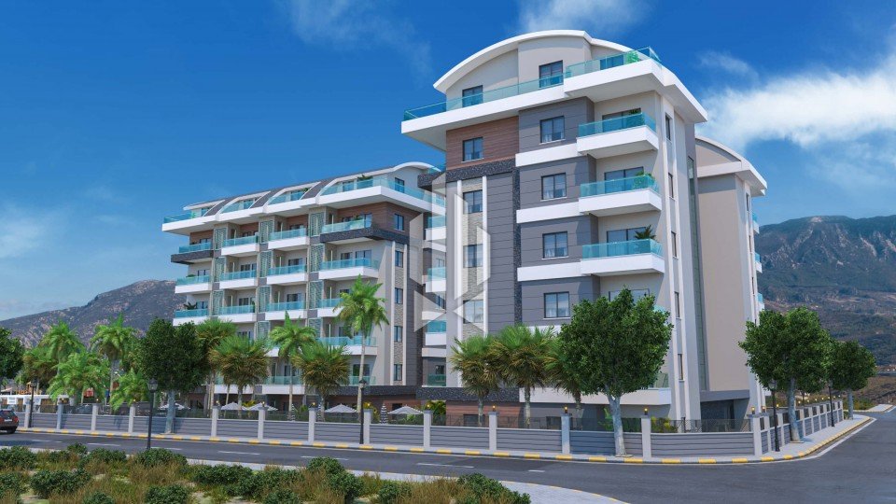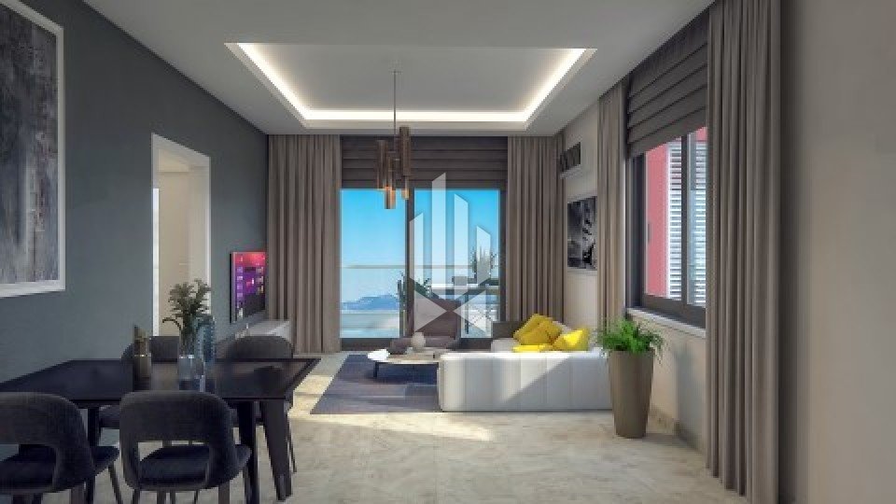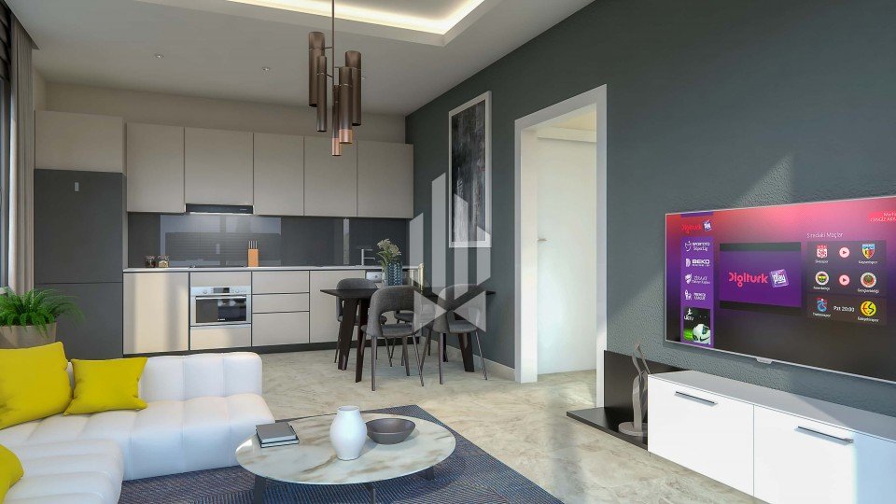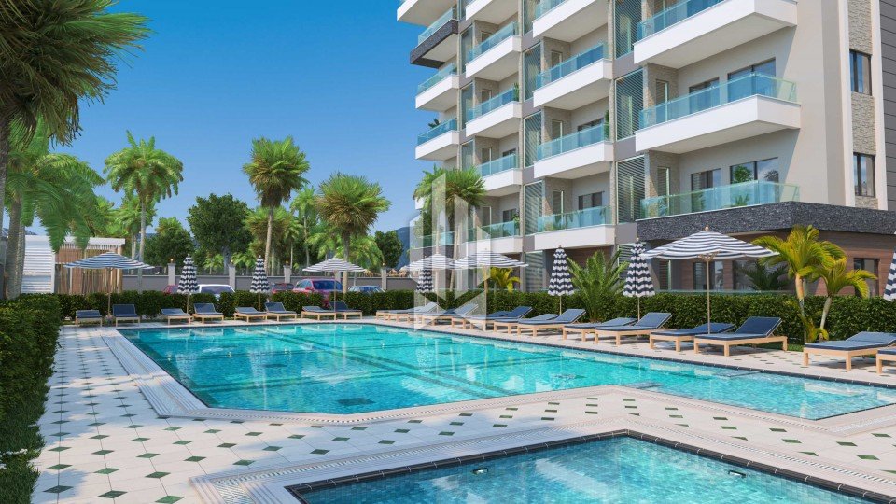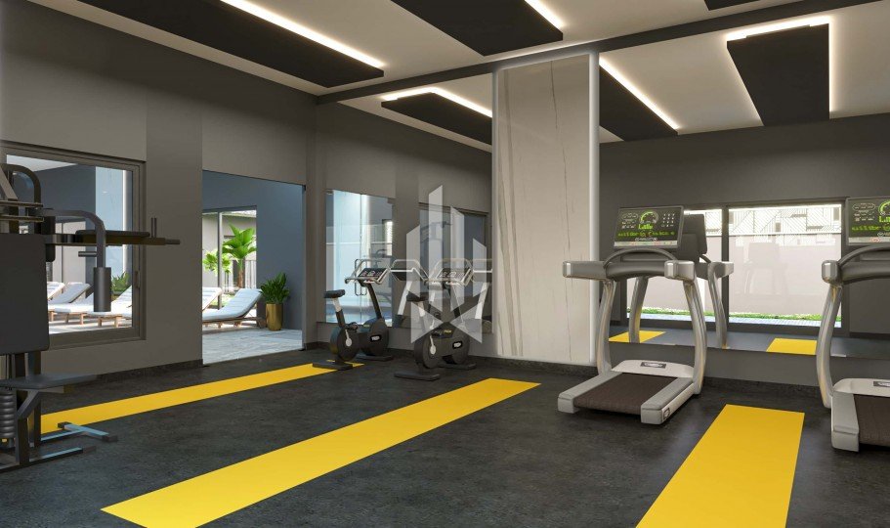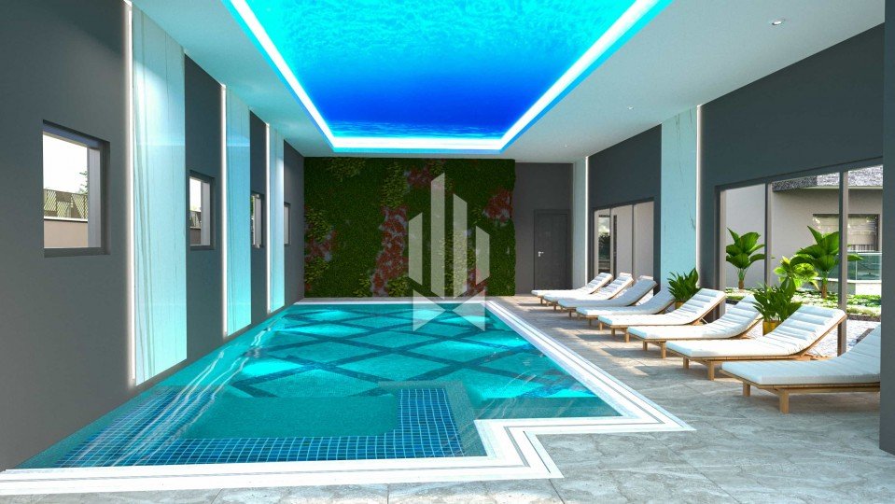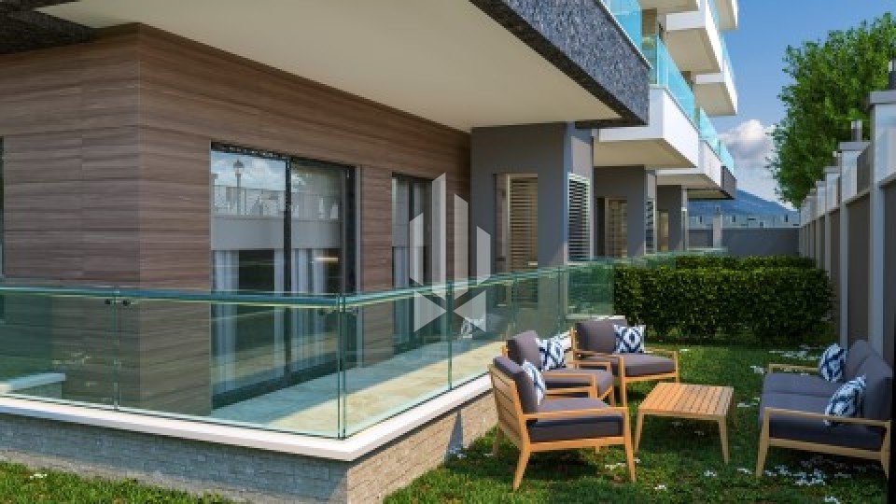Popular layout apartments, Kargicak
Description of the object
Surrounded by fragrant orange groves and banana plantations in the Kargicak district of Turkish Alanya, a newly built residential complex is located. The distance to the city center is 15 picturesque kilometers. The Taurus Mountains protect Kargicak from the winds, and the beaches here are covered with pebbles and have a smooth entrance to the turquoise waters of the Mediterranean Sea.
In this residential complex, we present you the apartment of the most sought-after layout on the coast, which includes one bedroom and an American-style kitchen-living room (combined). In the most wonderful way, such apartments solve the problems of both comfortable living for their owners and profitable rental during the season and beyond.
The complex covers an area of 2700 m² and consists of two five-story residential blocks, including 58 apartments with different layouts, ranging from 51 m² up to 129 m².
You can choose the following apartment layouts:
- 39 apartments 1+1 from 51 m² – 54 m²
- 7 duplexes on the ground floor with access to the garden from 103 -106 m²
- 12 duplex penthouses with two bedrooms from 110 m² – 129 m²
All apartments are provided with high-quality fine finishes, plumbing fixtures and a kitchen set.
Infrastructure:
- Outdoor adult and children's pools
- Heated indoor pool
- Fitness room
- Sauna, jacuzzi, Turkish bath (hammam)
- Internet in the public area
- Playground
- Parking
- Elevator
- Generator
Security system:
- Fenced and guarded territory
- 24/7 video surveillance
- Apartment for kapidzhi (porter, concierge)
Specification:
- Gypsum plaster interior walls, decorative suspended ceilings
- Class 1 ceramic and marble flooring
- Double walls with sound and heat insulation
- Interior doors
- Armored entry doors
- Double glazed PVC windows
- Internet and central satellite system
- Special exterior wall finishes
Kitchen:
- Fitted kitchen with granite countertops
- Ceramic flooring
Bathroom:
- Ceramic wall and floor covering
- The bathrooms have built-in furniture, a washbasin, a hanging toilet bowl, a shower cabin
- Instantaneous water heater
Balcony:
- Aluminum railings and glass partitions
- Ceramic floors
- Outdoor lighting
Start and end of construction:
Project started on 30.11.2019
Completion of construction on 30.03.2021

