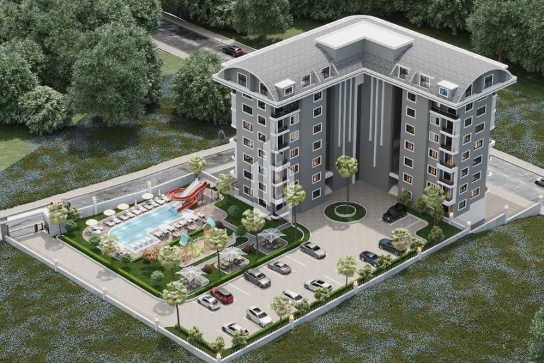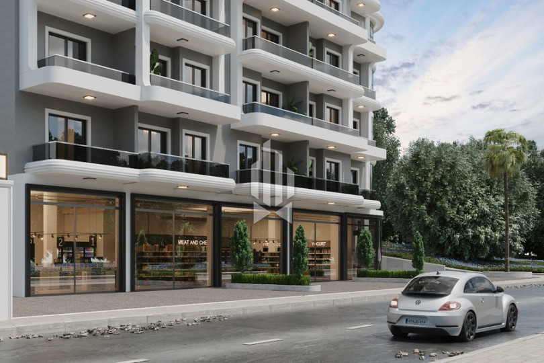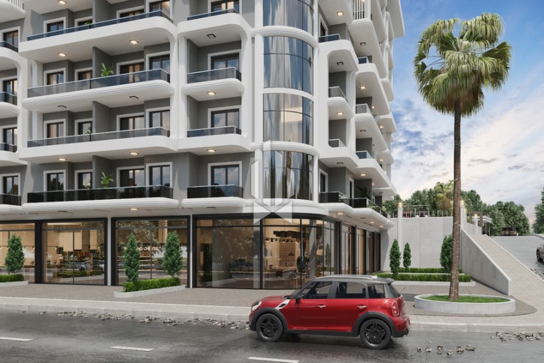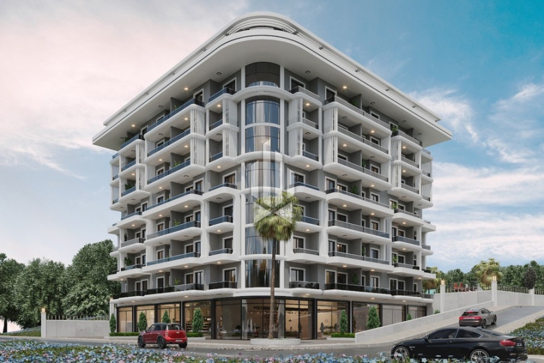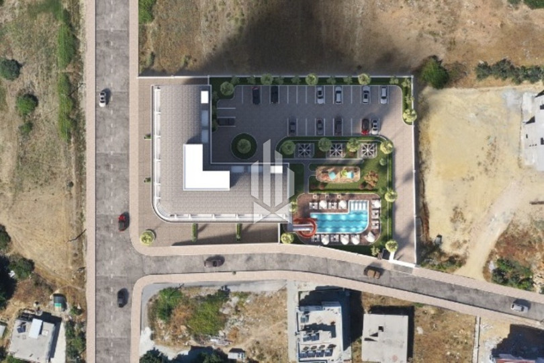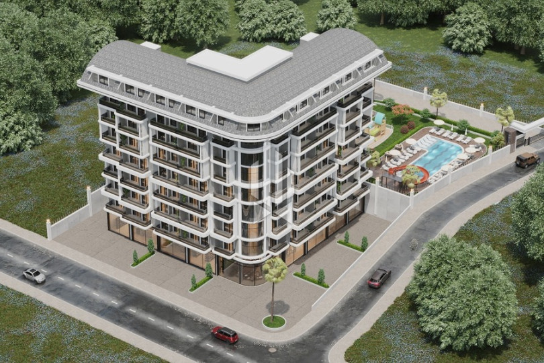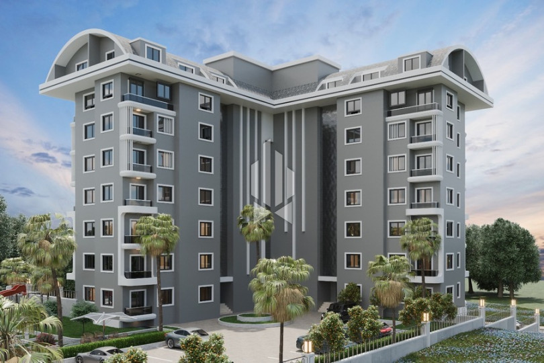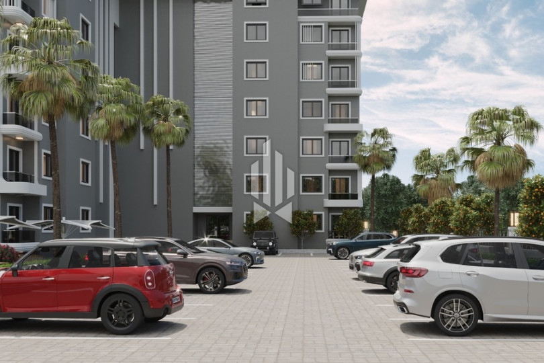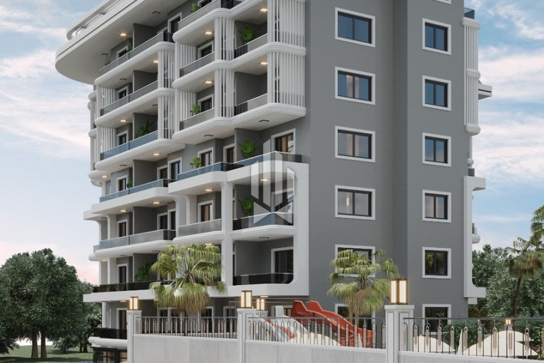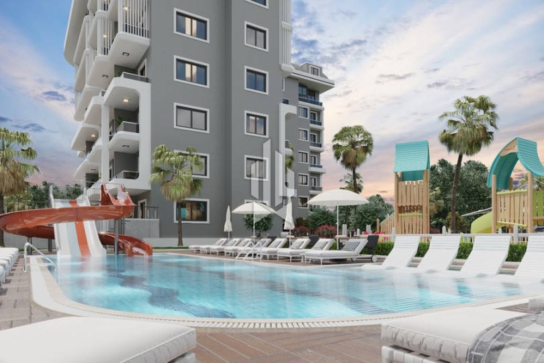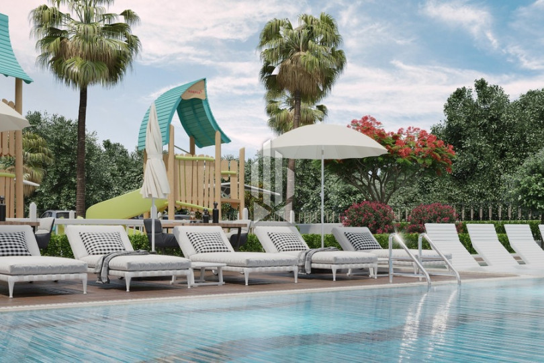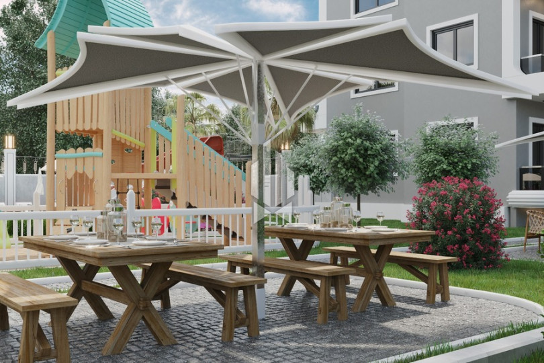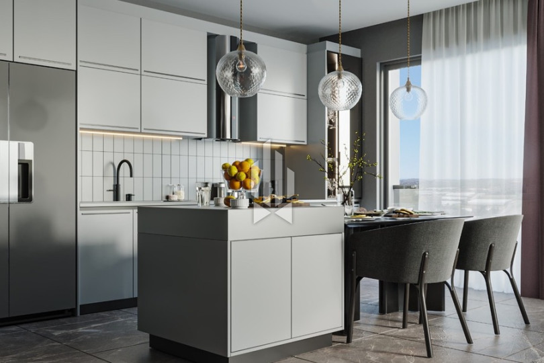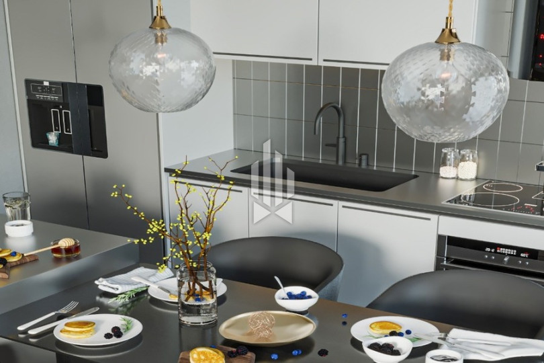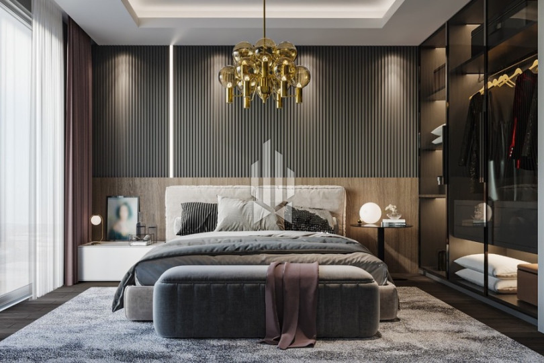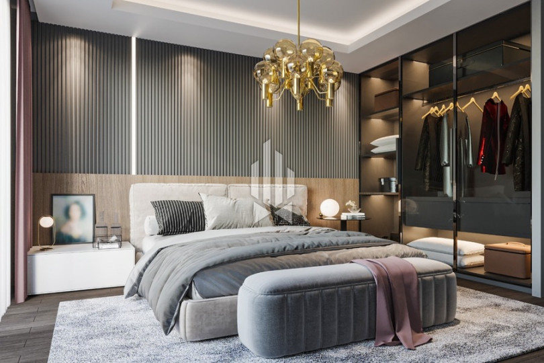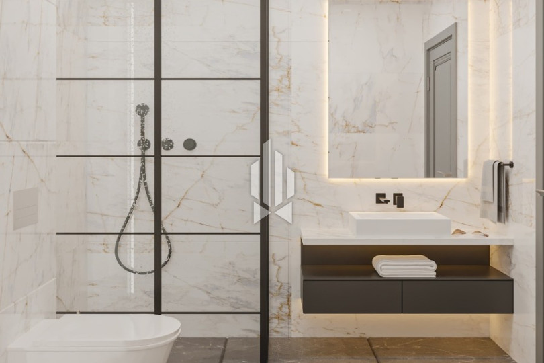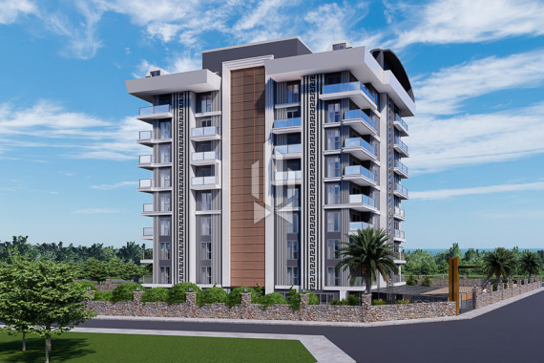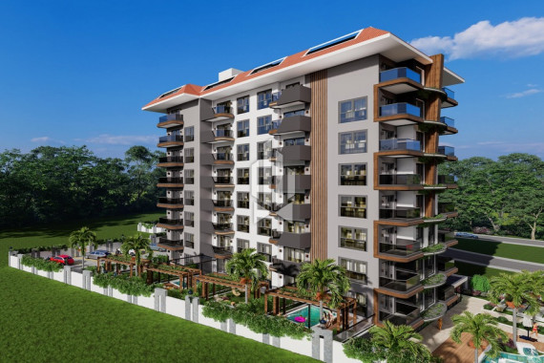Penthouse in a complex with well-distributed social areas
Description of the object
Payallar – the coastal area is located 15 km from the center of Alanya. On both sides, it borders the districts of Konakli andTurkler. From the sea towards the mountains, the area is stretched for 6 km, hotels are located on the first coastline, and then, a little higher – residential complexes, greenhouses and agricultural land.
Payallar is famous for its beach. The beach strip of the area is very wide, with eucalyptus groves and other green spaces. The entrance to the sea is gentle. There are no tectonite plates here.
Currently, the District Administration has allocated 2 million Turkish liras for the improvement of the Payallar beach strip. As part of the project, a 4-kilometer bicycle path will be implemented. It will be two-lane with movement there – backwards, and the chance of slipping will be reduced by laying the pavement on the concrete steel mesh. In addition, the project has provided bicycle parking spaces at 20 points. In total, you can put 100 bicycles.
In this area, at the foot of the Taurus Mountains, surrounded by coniferous forests, a new residential complex with excellent views is being built. Land area – 3 615 m². The complex will consist of one eight-storey building with 63 apartments of different layouts. Residents of the complex will have access to a variety of high-quality infrastructure, including: a lobby, a fitness room, a sauna, a hammam, an outdoor swimming pool with a relax area and slides, a children's swimming pool, a children's playground, a barbecue area, gazebos, a garden area and outdoor parking for cars.
Apartment types:
- Apartments 1+1 with an area of 43 m².
- Apartments 2+1 with an area of 75 m².
- Penthouse 2+1 with an area of 105 m².
- Penthouse 3+1 with an area of 175 sq.m.
We bring to your attention duplex apartments of 2+1 layout, located on the top floor and roof of the complex. The area of the apartments is 105 m². The layout includes: living room with American kitchen (32.5 m²), 2 bedrooms (11.5–14.5 m²), hall (4.5 m²), 2 bathrooms (3–5.5 m²), balcony (7 m²), terrace (8 m²).
Upon completion of the construction, the apartments are rented out with a full fine finish. During the construction, high quality materials are used: ceramic and laminate flooring, soundproof and heat-insulating windows, high-quality interior doors and a steel front door. The kitchen area is fully equipped with cabinet furniture and marble countertops. The bathroom is equipped with sanitary ware, a shower cabin and lockers are installed. The apartment will have a satellite TV system.
The excellent location of the complex, combined with the high quality of construction using the latest technologies and modern materials, as well as a well-thought-out public area, will provide future apartment owners with the most comfortable lifestyle.
Construction timeline: September 2022 – March 2024

