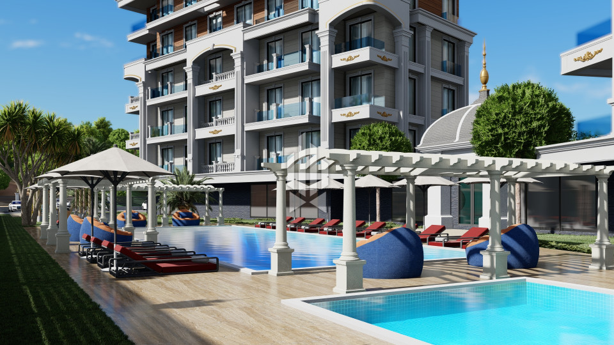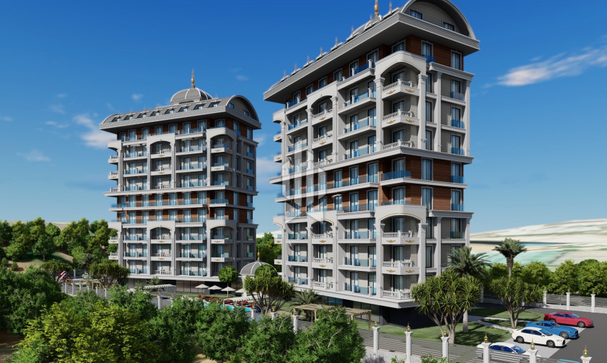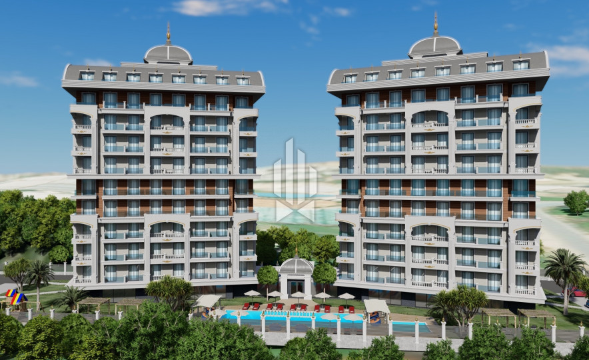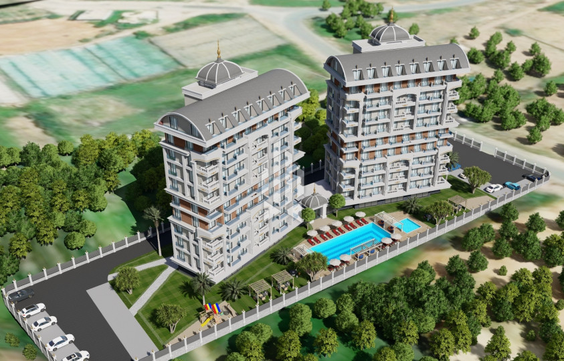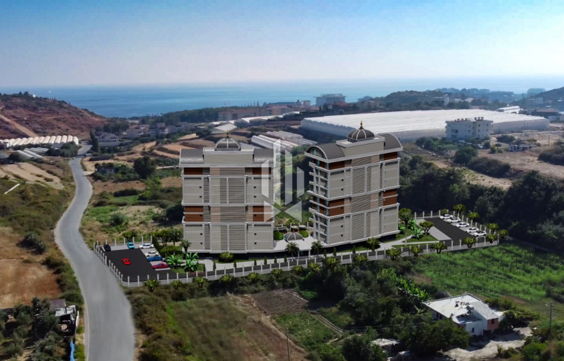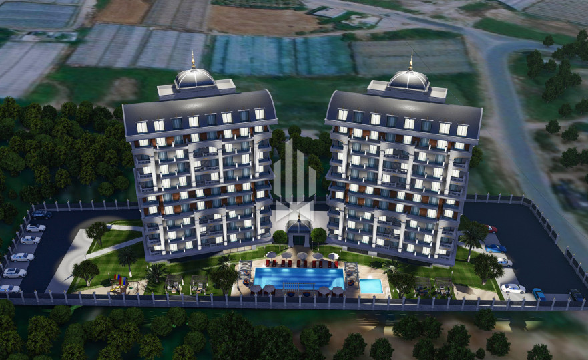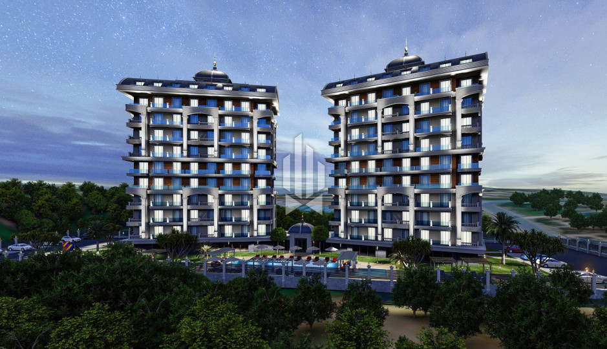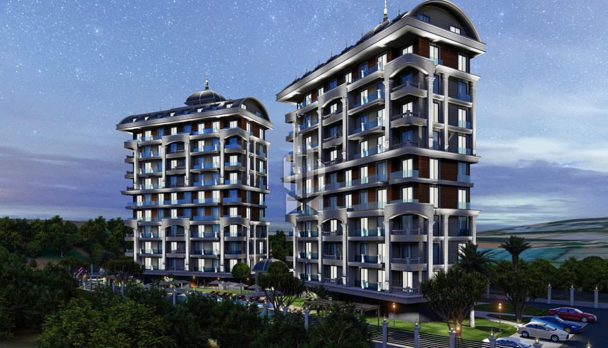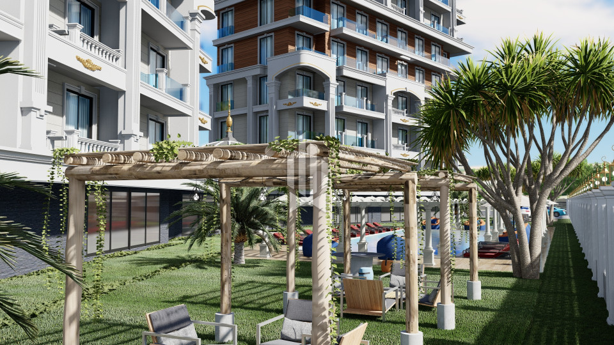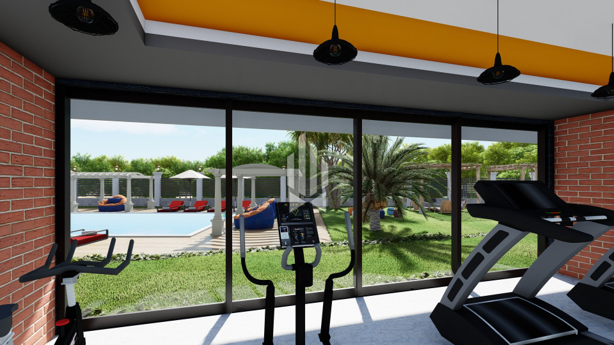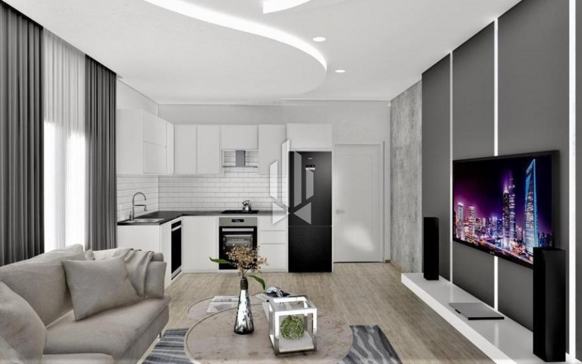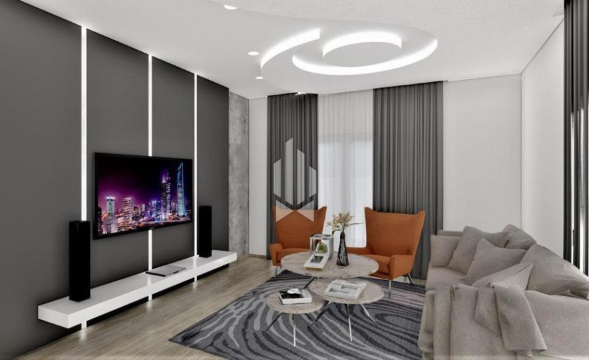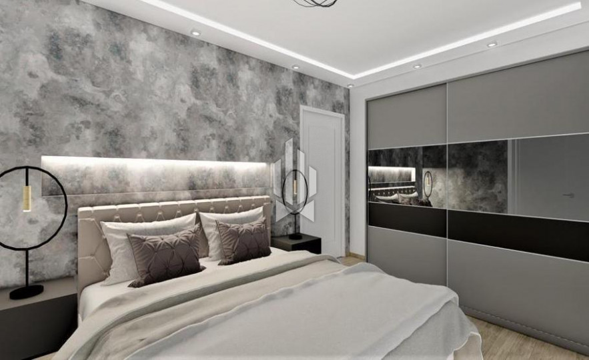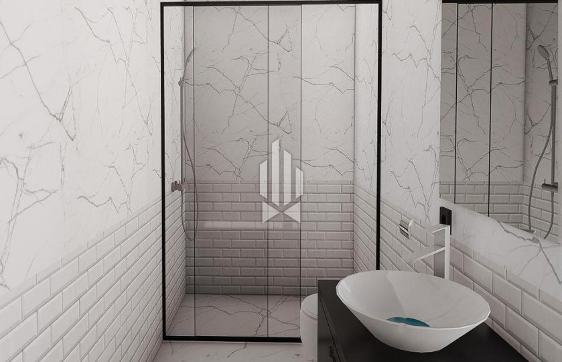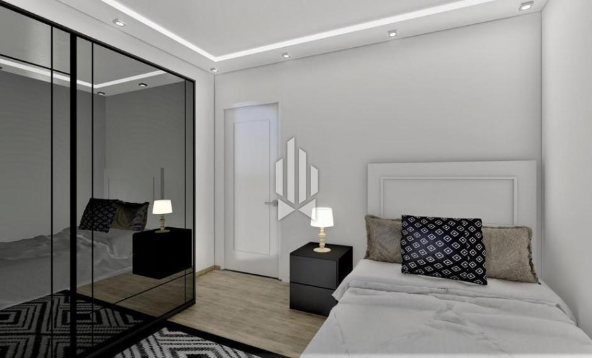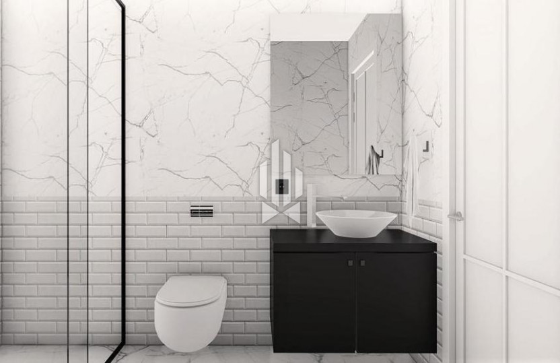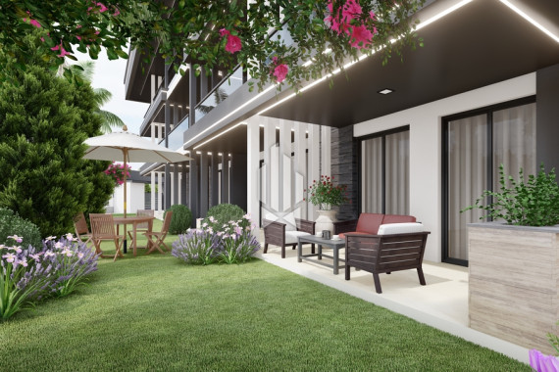Penthouse at the foot of the mountains with excellent views
Description of the object
Turkler — a picturesque and hospitable village in Incekum Alanya. It is located on the shores of the Mediterranean Sea. The entire resort – this is a huge golden line of sand with a length of 8 kilometers. In almost all places there is a gentle descent. The water is very clean and transparent.
In addition to the sea and beaches, not far from the village are the Taurus Mountains and many bays with caves and crystal clear water.
Turkler has a mild seaside subtropical climate. The sun shines here 300 days a year. Rains are rare and mostly in winter. Due to the excellent climatic conditions, many palm trees, banana and orange trees grow in the village, so it is literally immersed in greenery.
Turkler has a fairly well-developed infrastructure. There are: a clinic, a large shopping center, grocery stores, pharmacies, souvenir shops, a huge number of cafes with good food. A children's park, Sealania, has also been built with various entertainment options. You can visit a dolphinarium and a water amusement park.
On the territory of this magnificent place, 1000 meters from the delightful beaches, the construction of a new complex in neoclassical style will soon begin. The total area of the complex is 4900 m2. It will consist of two ten-storey blocks. The entire internal infrastructure of the complex will be concentrated on the ground floor of the buildings: reception, lobby, indoor swimming pool, sauna, steam room, relaxation room, cafe, games room, children's game room, business meeting room, library, fitness room. On the backyard territory of the complex there will be located: an outdoor swimming pool, a children's playground, a barbecue area, gazebos for relaxation, a green area, parking with a carport.
For the comfort of the residents of the complex, a shuttle service to the beach will operate.
Apartment types:
- Apartments 1+1 with an area of 48.5 m2.
- Penthouse 2+1 with an area of 94.5–114 m2.
We bring to your attention duplex apartments of 2+1 layout, located on the top floor and roof of the complex. The area of the apartments is 94.5–114 m2. The layout includes: living room with American kitchen (36–39 m2), 2 bedrooms (11.50–17.50 m2), hall (5–9 m2), 2 bathrooms (2.50–5 m2), balcony (5 m2), 2 terraces (2–15 m2).
Upon completion of the construction, the apartments are rented out with a full fine finish. During the construction, high quality materials are used: ceramic and laminate flooring, soundproof and heat-insulating windows, high-quality interior doors and a steel front door. The kitchen area is fully equipped with cabinet furniture and marble countertops. The bathroom is equipped with sanitary ware, a shower cabin and lockers are installed. The apartment will have a satellite TV system.
The excellent location of the complex, combined with the high quality of construction using the latest technologies and modern materials, as well as a well-thought-out public area, will provide future apartment owners with the most comfortable lifestyle.
Construction timeline: December 2022 – December 2024

