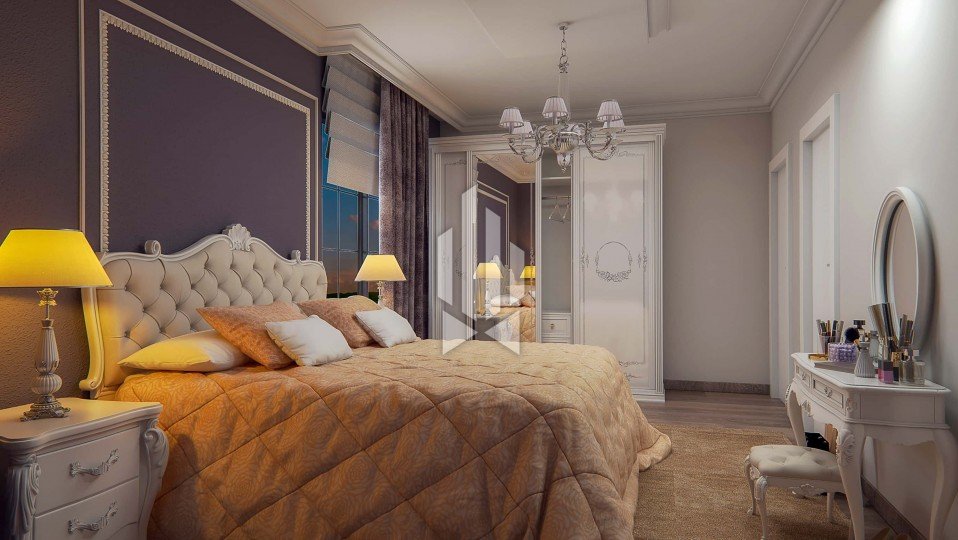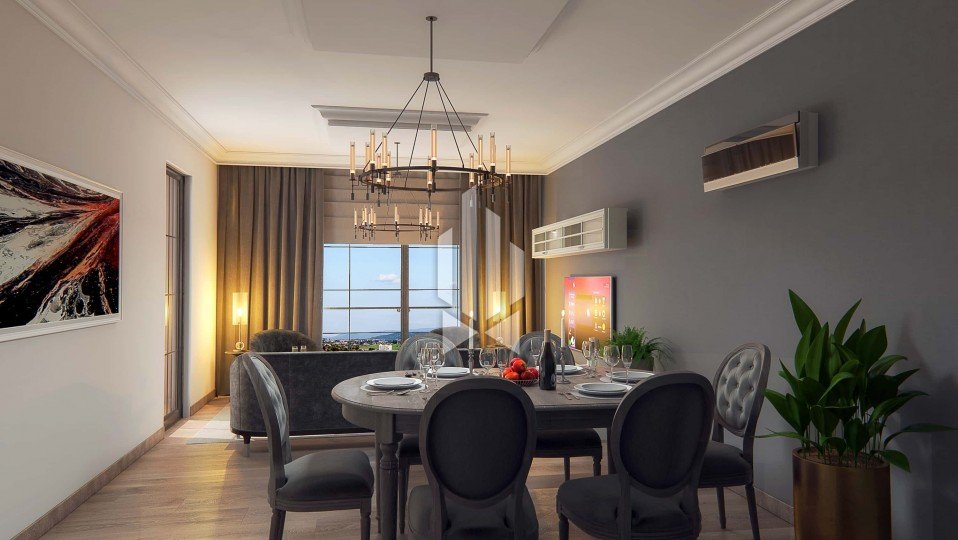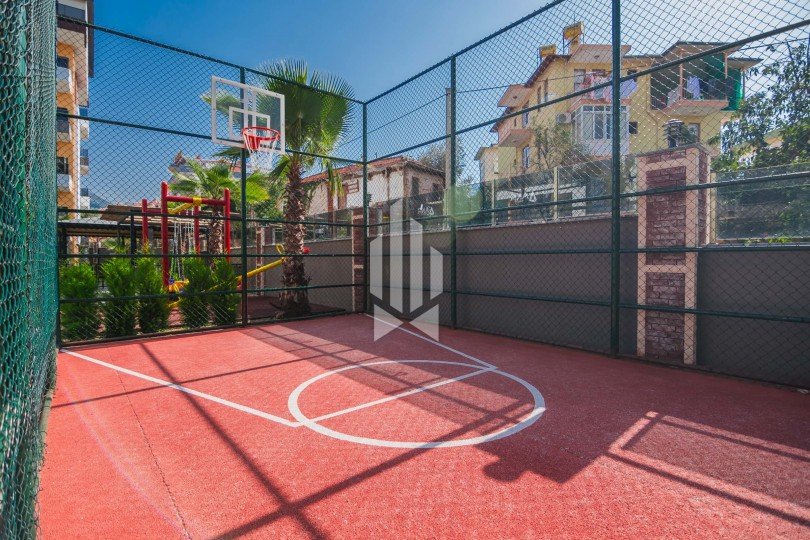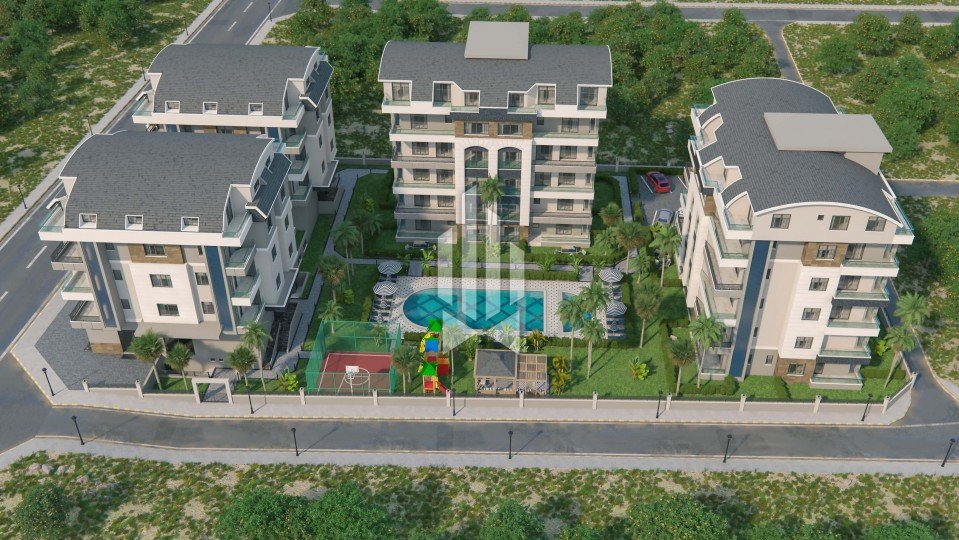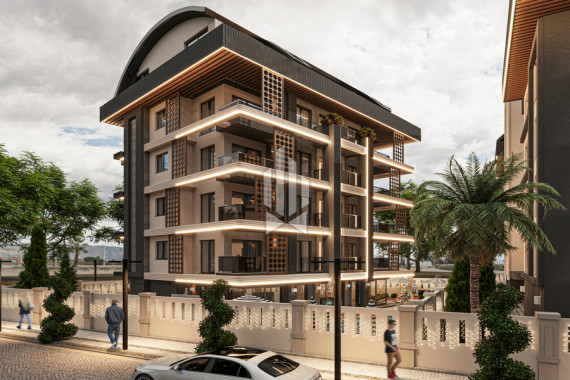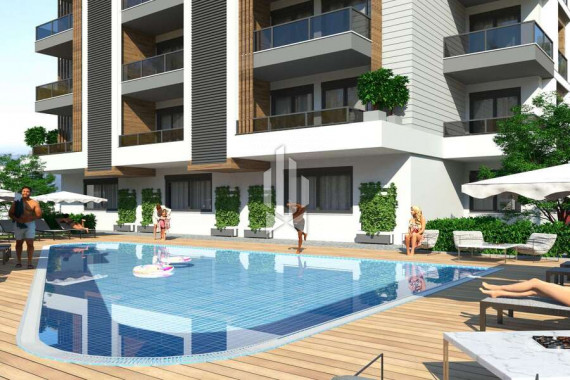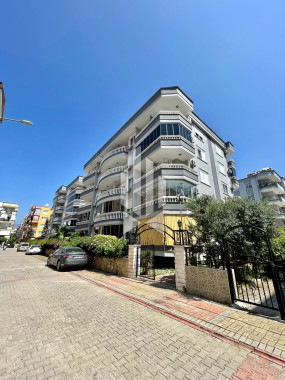Optimally equipped apartments in a residential complex, Oba
Description of the object
If you are planning to buy a ready-made apartment in the Oba district of Alanya, then you should pay attention to an excellent penthouse with three bedrooms and an American-style kitchen-living room, overflowing with free space and magically fragrant mountain air. The apartment is located in a prestigious project, surrounded by Mediterranean greenery and at the same time within walking distance from restaurants, cafes, hospitals and large shopping centers Metro and Kochtash.
The Oba district, where the residential complex is located, is incredibly convenient due to the proximity to the center of Alanya and the location in the very area of significant social infrastructure.
The complex consists of four 4-storey residential blocks, 40 apartments with different layouts, ranging from 70 m² up to 185 m².
A wide range of one-bedroom apartments is presented; comfortable and spacious apartments with two bedrooms, luxurious two-story duplexes with three and four bedrooms. Ground floor duplexes with access to the garden (garden duplexes), three-bedroom apartments.
All apartments have kitchen cabinets, complete finishing of apartments, plumbing fixtures and showers installed.
The facility is located on the territory of 4200 m², from the windows of the complex overlooking the orange, lemon gardens, fragrant with their magical aromas, and the bewitching Taurus Mountains. If dreams of a house by the sea come true, then they come true here!
The residential complex in Oba is characterized by the safety of living in it, convenience, fashionable interior design and an impressive amount of internal infrastructure.
Infrastructure:
- Outdoor adult and children's pools
- Parking
- Playground
- Pavilions for relaxing and barbecue
- Heated indoor pool
- Sauna
- Turkish bath (hamam)
- Fitness room
- Internet in the common area of the project
- Elevator
- Generator
Security system:
- Fenced and guarded area
- 24/7 video surveillance
- Porter's apartment
- Watcher (kapydzhi)
Specification:
- Gypsum plaster interior walls, decorative suspended ceilings
- Ceramic and marble flooring
- Double walls with sound and heat insulation
- Interior doors
- Armored entry doors
- Double glazed PVC windows
- Internet and central satellite system
- Special exterior wall finishes
Kitchen:
- Fitted kitchen with granite countertops
- Ceramic flooring
Bathroom:
- Ceramic wall and floor covering
- The bathrooms have built-in furniture, a washbasin, a hanging toilet bowl, a shower cabin
- Boiler installed
Balcony:
- Aluminum railings and glass partitions
- Ceramic floors
- Outdoor lighting
Start and end of construction:
Start: 04/15/2019
End: 09/30/2020


