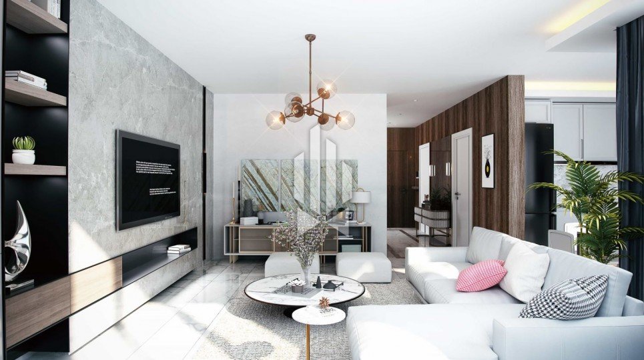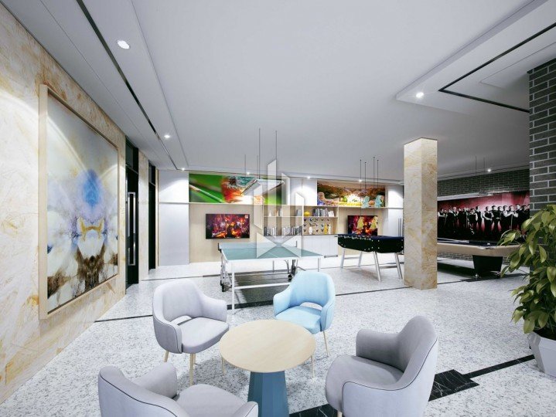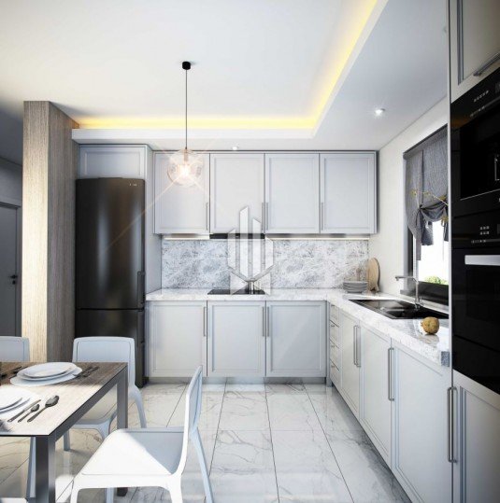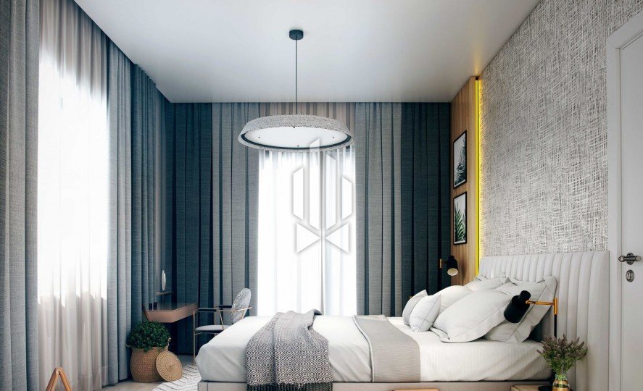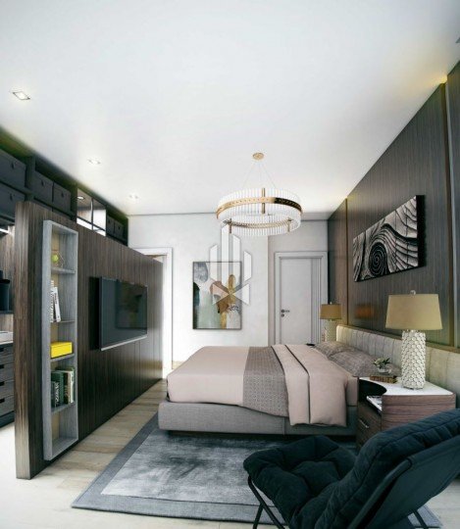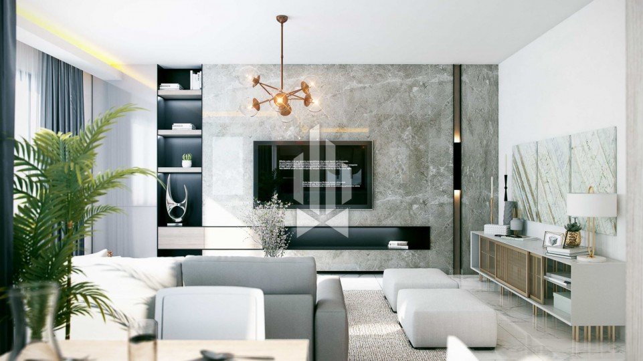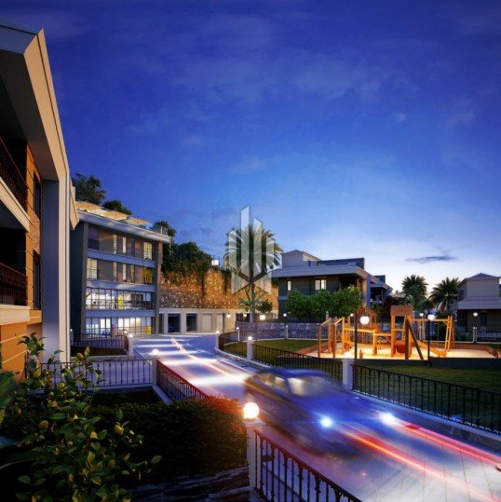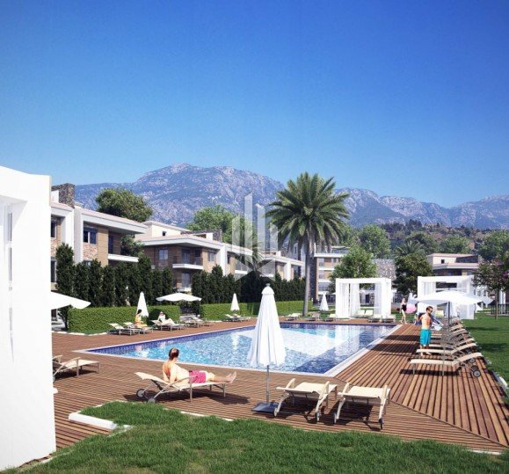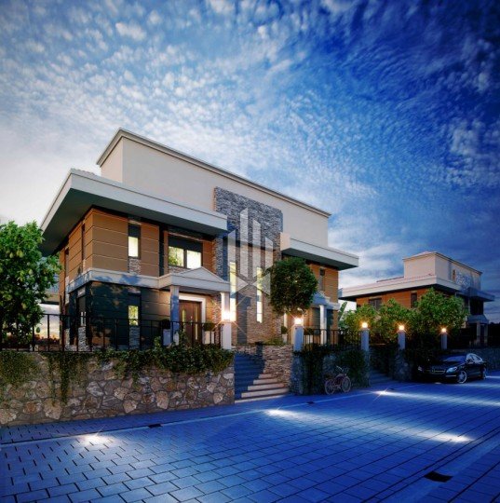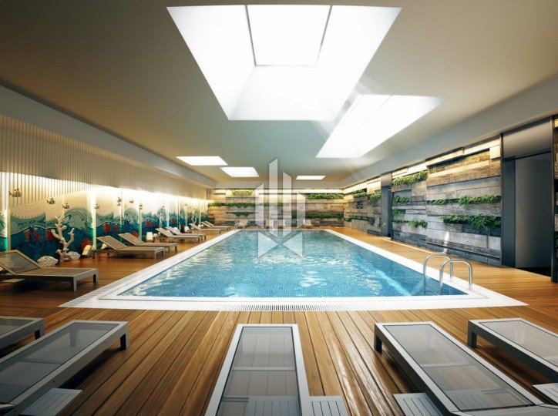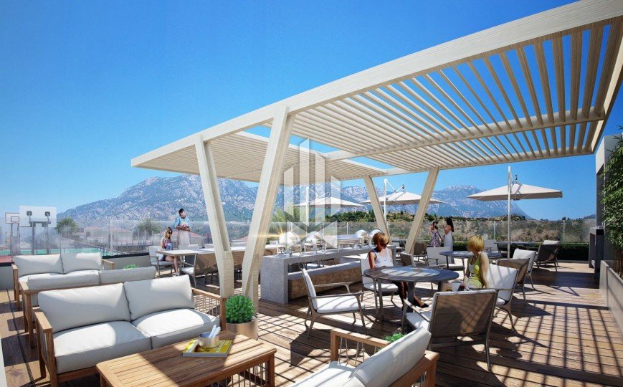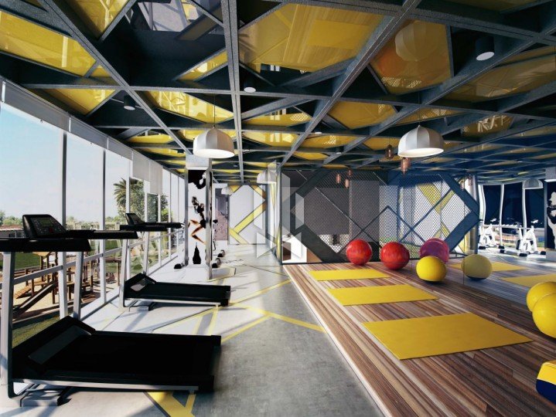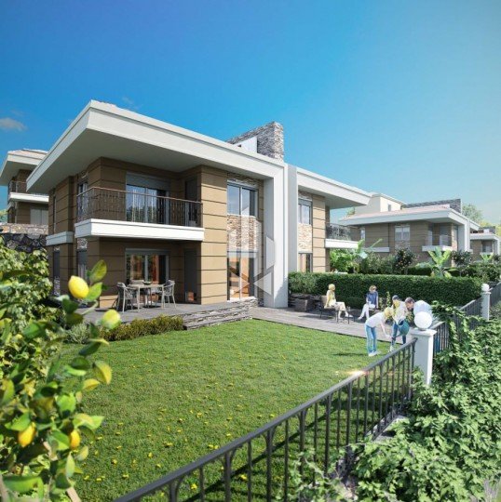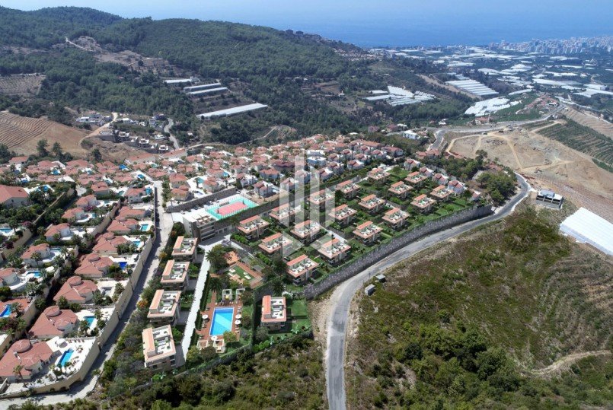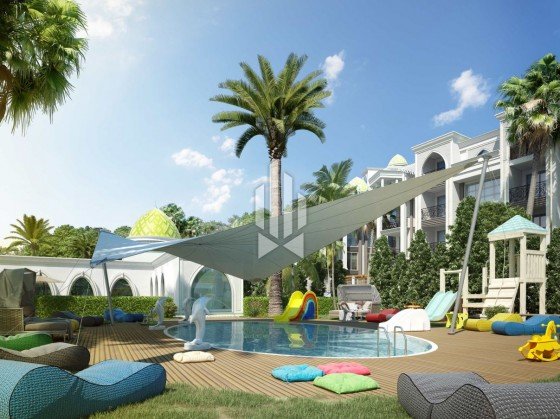New villa project in villa complex, Kargicak
Description of the object
Surrounded by the evergreen Taurus Mountains with their brilliantly clear air, saturated with the aromas of pines and orchards, the construction of a complex of “Luxury” class villas continues, in which we present to your attention a new project at a more attractive price.
The complex is saturated with a variety of infrastructure and is located in the ecologically clean area of Kargicak, 16 km from the center of Alanya. 4 km from the villas, the incredible beauty of the Mediterranean Sea is occupied by the eternal game with the Alanya coast. The windows of the villas offer an incomparable view of all this splendor created by nature itself.
For sale are offered 3-level semi-detached 3+1 villas with an open terrace on the 3rd floor. Each villa has a garden of 300-450 sq. m, where avocados, bananas, oranges, lemons grow. The complex is located on a land plot of 19,000 sq.m
Villa features:
- all villas are of the same standard development;
- 42 villas in 21 buildings (each building has two owners);
- 350-450 sq.m. plot for a villa;
- distance between buildings 15 meters;
- The height of the fences of the villas of evergreens is 200 cm;
- 220 sq.m. total area of the villa;
- 3 floors, 3 bedrooms, 3 showers, 2 balconies, 2 terraces (in the garden and on the roof);
- ceiling height 280 cm;
- wall thickness 20 cm;
- 1st floor - living room combined with a kitchen that can be separated, a guest bedroom, a shower room with a toilet, an open balcony;
- 2nd floor - 2 spacious bedrooms and two shower rooms with a toilet, a balcony;
- 3rd floor - an open terrace, with communications for a jacuzzi (at the request of the buyer) and a summer kitchen;
- 130 cm terrace wall height;
- 250 cm height of the stone wall on the terrace between the villas;
- Each villa will be equipped with a smart home system that can be controlled via a mobile app.
The condition of the villa upon commissioning: painted walls, wooden interior doors, steel entrance door, plastic windows, kitchen cabinet furniture, bathrooms equipped with sanitary ware and shower furniture with a mirror, floor tiles, in the bedrooms and living room - laminate, marble stairs, ceiling lighting and illumination of the house and yard, communications for the installation of air conditioners and heating radiators. In the courtyard of the villa on a plot of 230-400 sq.m there is a parking space for 1 car, an orchard (avocados, oranges, bananas, lemons, a garden), lighting around the inner perimeter of the courtyard and outside the house.
Infrastructure of the complex:
In the 5-storey building of the social zone with an elevator there is an online market, a fitness salon, a sauna, a steam room, changing cabins, a children's play area, a game room ( billiards, table tennis, playstatıon), recreation area, outdoor terrace overlooking nature, seating area and barbecue, internet is available in the common area.
Outdoor:
- tennis court and basketball court
- 250 sqm outdoor illuminated swimming pool
- winter pool 80 sqm
- 2 souls
- Wi-Fi
- playground
- electric current generator
- water tank (50 tons)
- taxi call button
Start and end of construction:
Project opened on 31.12.2020
Scheduled for completion in January 2022.

