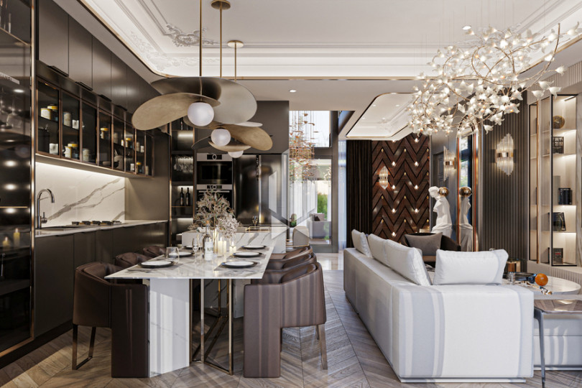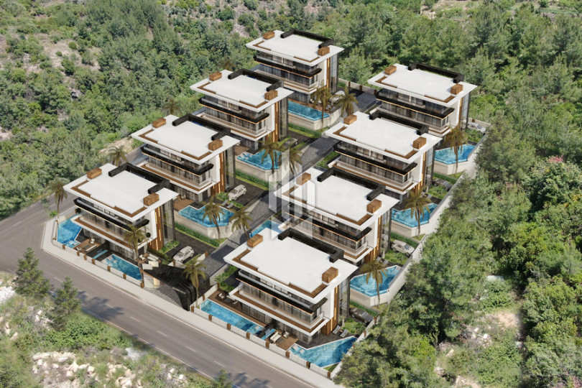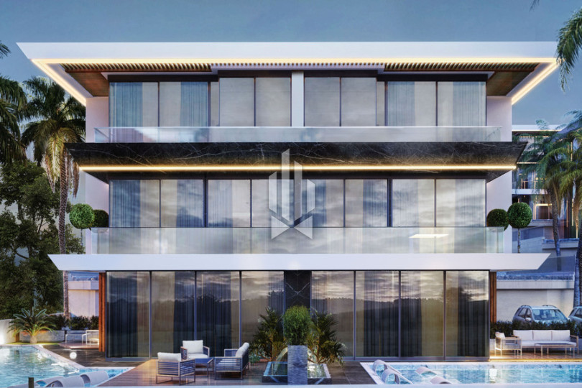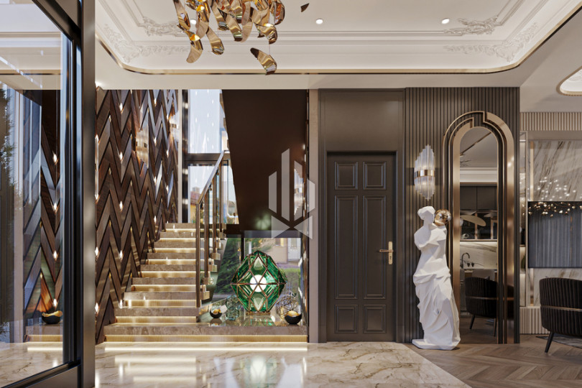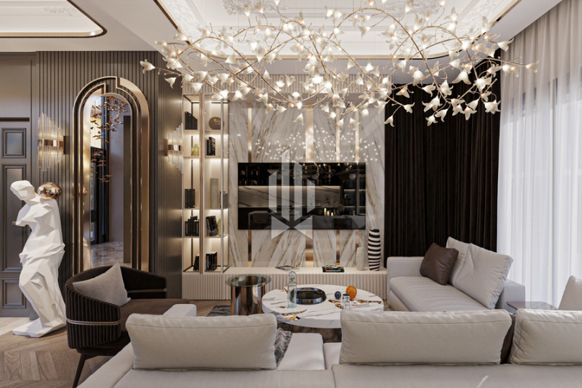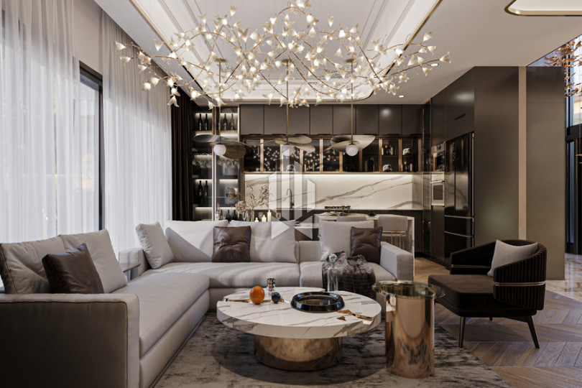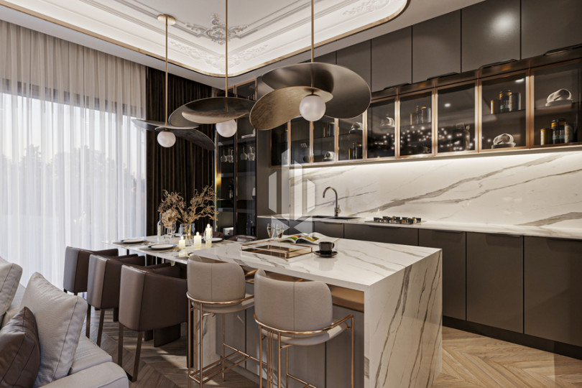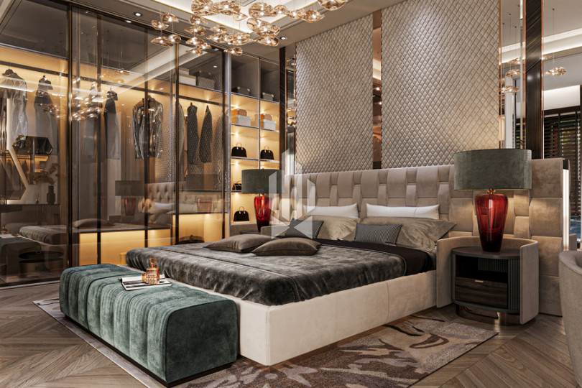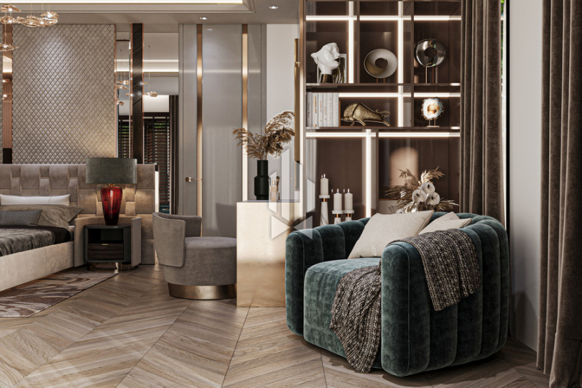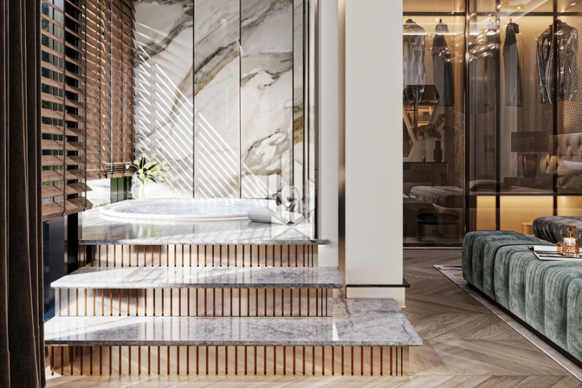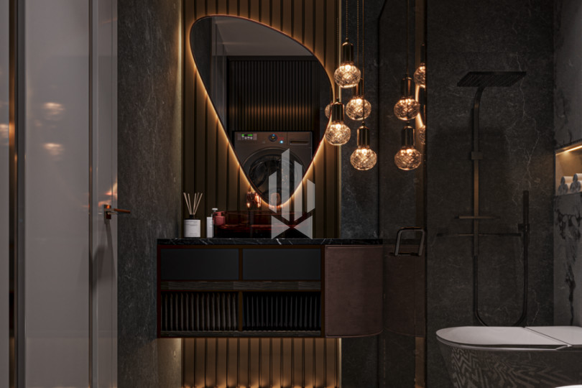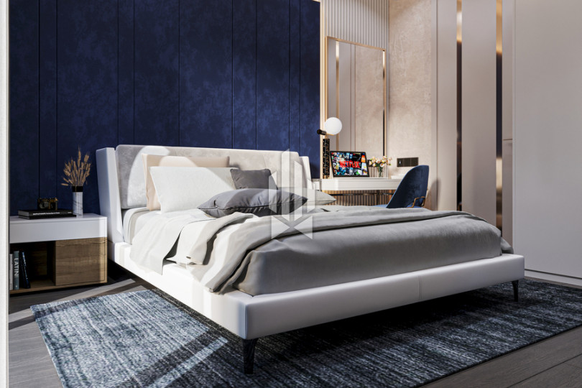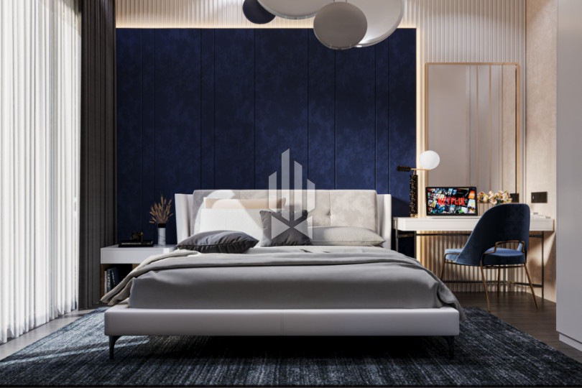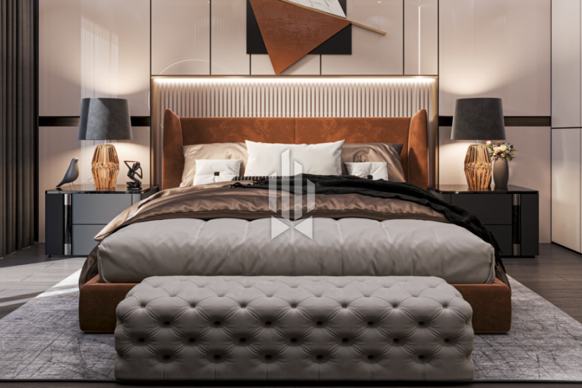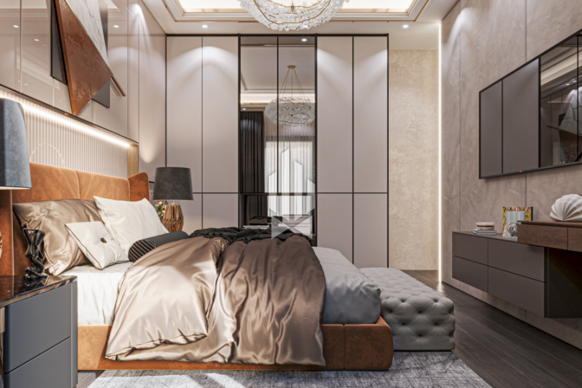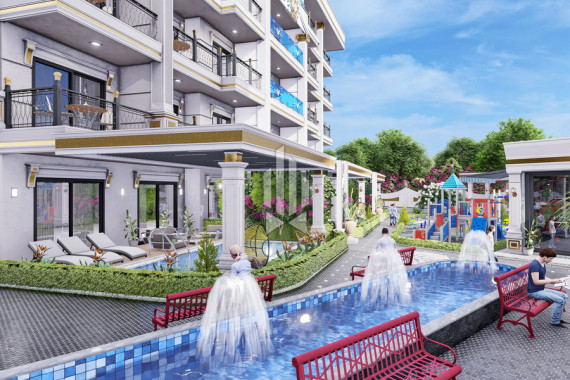Luxurious 3+1 layout villas with superb panoramic views
Description of the object
At 5000 meters from the Mediterranean Sea, in the picturesque part of the Oba (Kyzylja Shekhir) district, a complex is being built, consisting of 16 modern luxury villas. Area of the site – 4 213 m².
Each villa will be a 3-storey building with an area of 200 m².
The villas are oriented to all cardinal points. Each has a private pool, garden, barbecue area and outdoor parking.
We invite you to familiarize yourself with the layout of the 3+1 villa in more detail:
- 1st floor: staircase and hall (24.60 m²), living room combined with kitchen (34.80 m²), bathroom (5.80 m²).
- 2nd floor: staircase and hall (16.20 m²), 2 bedrooms (12.20⊃16.80 m²), bathroom (5.80 m²), balcony (5 m²), gallery space (10.80 m²).
- 3rd floor: stairs and hall (13.90 m²), bedroom (27.30 m²), bathroom (6.50 m²), gallery space (10.80 m²), terrace (3.30 m²) with Jacuzzi (5.20 m²).
Villa Features:
- Kitchens will be equipped with built-in appliances: oven, extractor hood, refrigerator, washing machine, microwave and dishwasher.
- Air conditioning system.
- Electric shutters
- Floor heating system
- Central video intercom system
Upon completion of the construction, the villas are rented with a full fine finish. During the construction, high quality materials are used: ceramic and laminate flooring, soundproof and heat-insulating windows, high-quality interior doors and a steel front door. The kitchen area is fully equipped with cabinet furniture and marble countertops. Bathrooms are equipped with sanitary ware, shower cabins and lockers.
Modern architecture, convenient layout, high-quality furniture and complete infrastructure make the villas an ideal place to relax and live.
Construction timeline: November 2022 – June 2024

