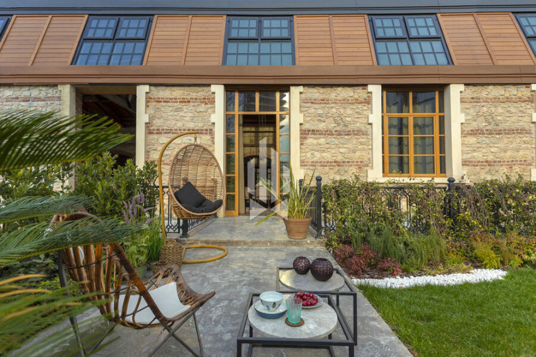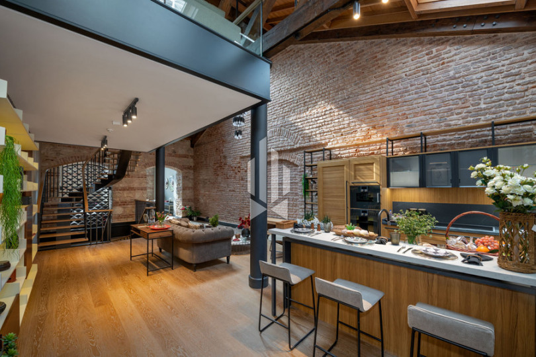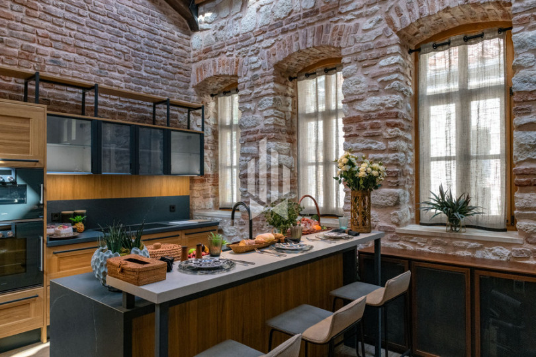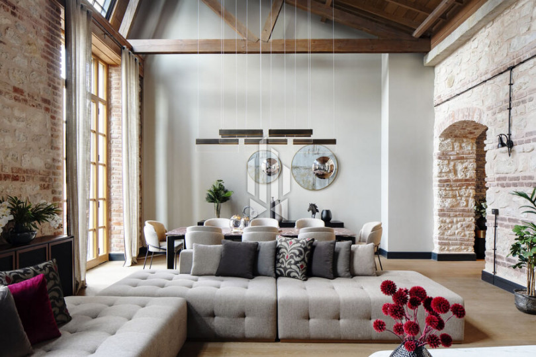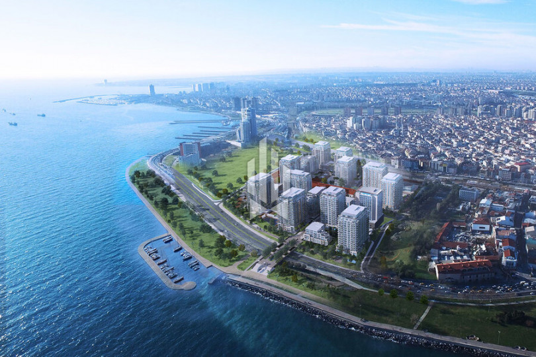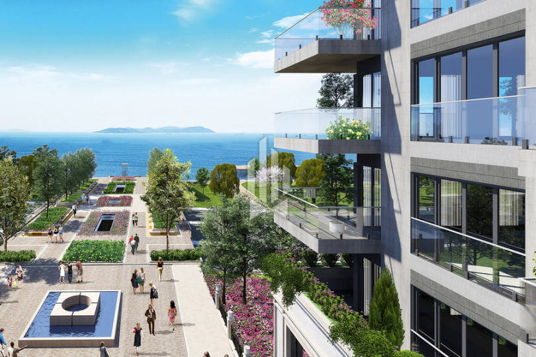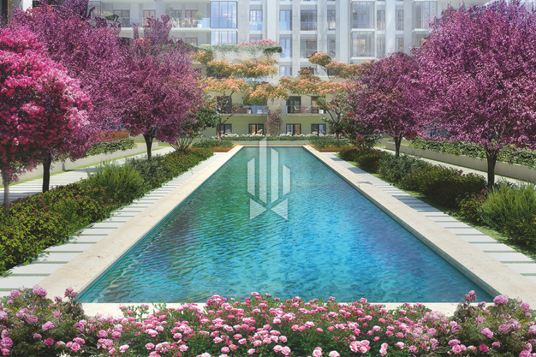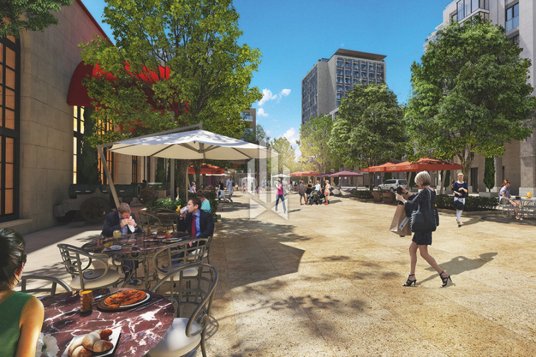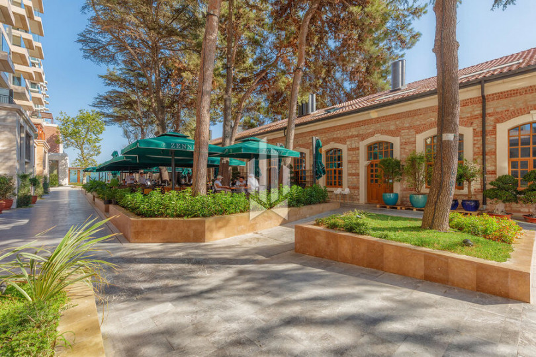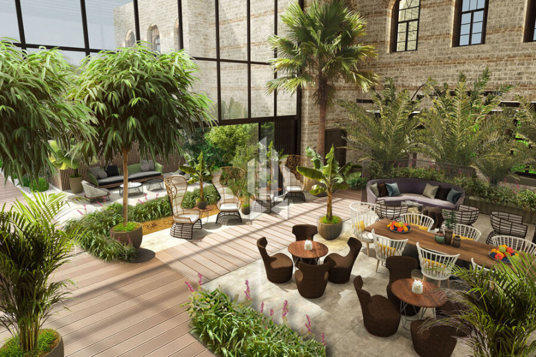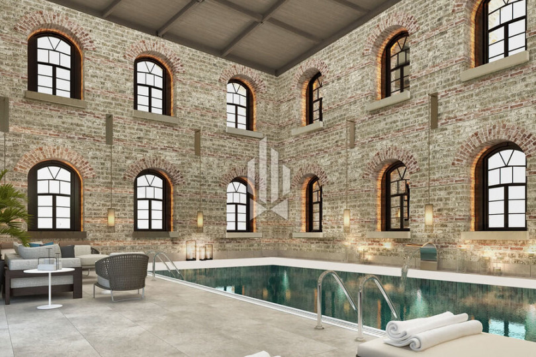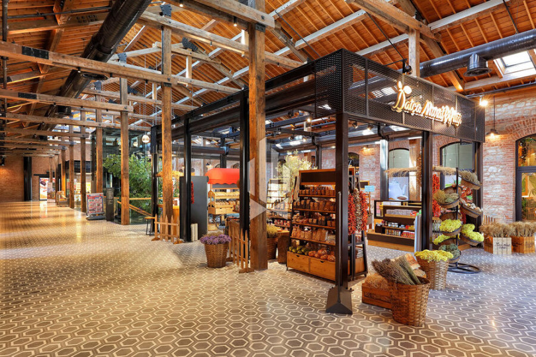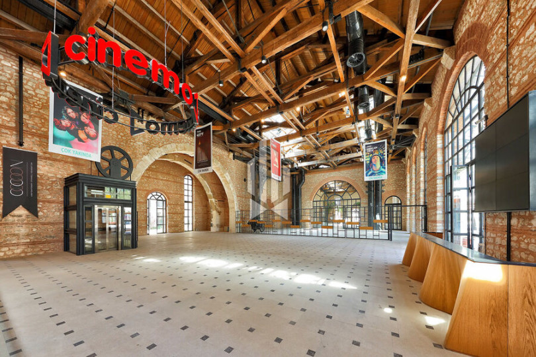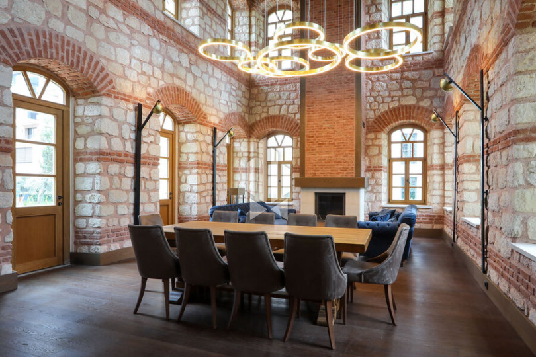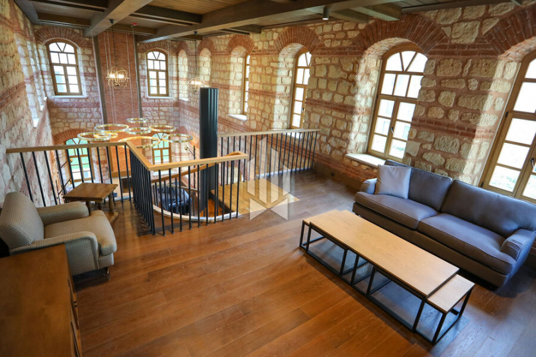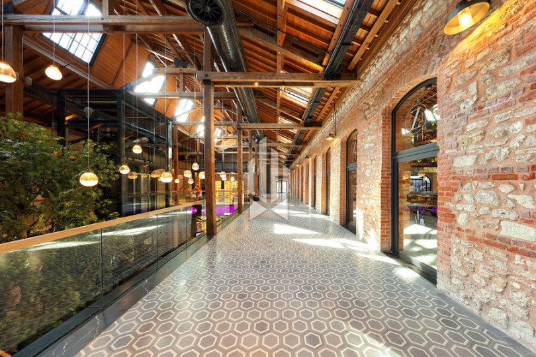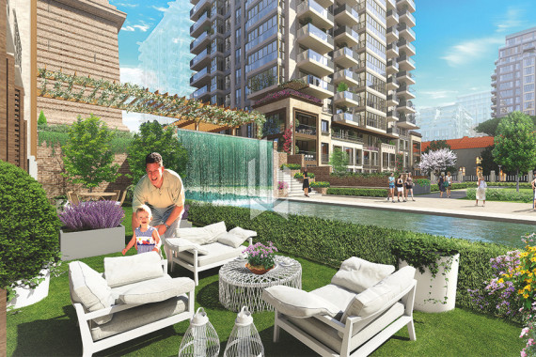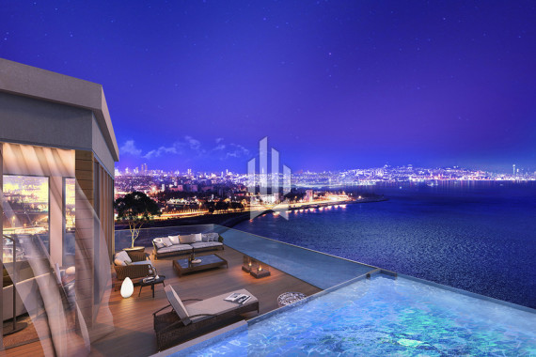LOFT VILLA uniting history and modernity
Description of the object
Zeytinburnu – an area located in the European part of Istanbul, near the Bosphorus.
The area is the main center of the leather and textile industries. It is here that one of the best factories in the country for tailoring Levinson fur coats is located.
In addition to high-quality and relatively inexpensive clothes, there is something to see here. In the area you can visit: the fortress wall of Constantinople, the Abdi Ipekchi Arena, the Historical Museum, the Fatih Mosque, an Orthodox church, an old military hospital, several mausoleums. The area is also famous for its fountains, many of which are over 100 years old.
In this area, on the coast of the Sea of Marmara, next to many strategic points (Historical Peninsula, Grand Bazaar, Istanbul Airport, Eurasia Tunnel), there is a "new generation" residential center. In addition to their convenient location, some architectural objects of the center are a great asset of the area, as they gave a second life to the architecture of the 19th century.
The center combines: diverse residential facilities (high-rise buildings and villas), a shopping center with many social areas, large indoor gardens and green courtyards with high quality and variety of plants. The infrastructure of the center creates a rich cultural and artistic environment with the best theater productions, the latest films, exhibitions, concerts, creative workshops, amusement parks and playgrounds, as well as a program of activities that support personal development.
Apartment types:
- Apartments 1+1 with an area of 74–121 m².
- Apartments 2+1 with an area of 110–189 m².
- Apartments 3+1 with an area of 164–278 m².
- Apartments 4+1 with an area of 208–306 m².
- Apartments 5+1 with an area of 332–333 m².
- Penthouse 3+1 with an area of 291 m².
- Penthouse 4+1 with an area of 545–552 m².
- Villa 2+1 with an area of 350–461 m².
We bring to your attention a LOFT 2+1 villa with an area of 350–461 m². This residential property has been converted into a villa from a 19th century historic building. Its layout includes: a fully equipped American kitchen with a dining area, a spacious living room, 2 bedrooms, a working area (study), a fitness room, a relaxation area, 4 bathrooms. In addition to the villa, there is a green area with a private garden.
Villas are rented with a full fine finish. During the construction, high quality materials are used: ceramic and laminate flooring, soundproof and heat-insulating windows, high-quality interior doors and a steel front door. The kitchen area is fully equipped with cabinet furniture and marble countertops. The bath is equipped with sanitary ware
The excellent location of the complex, combined with the high quality of construction using the latest technologies and modern materials, as well as a well-thought-out public area, will provide future apartment owners with the most comfortable lifestyle.
Commissioned: 2021

