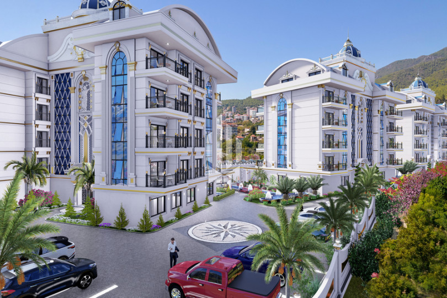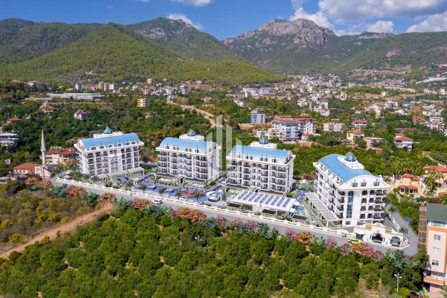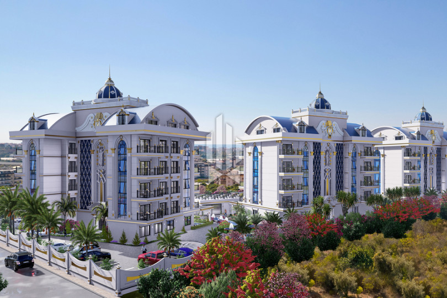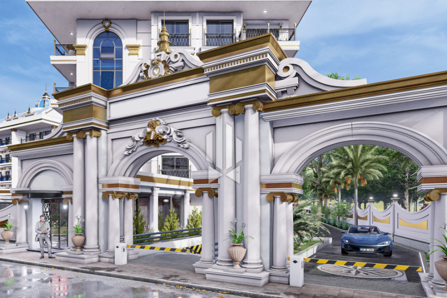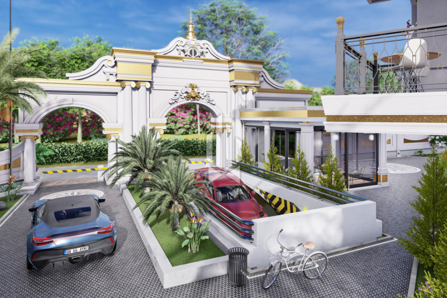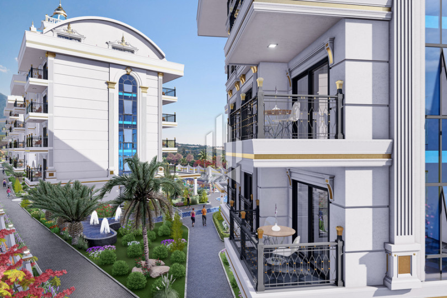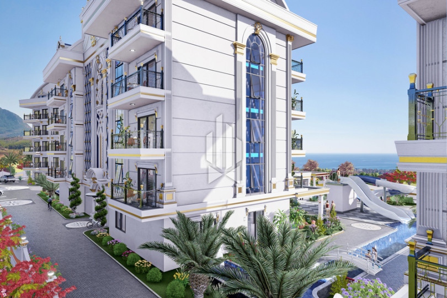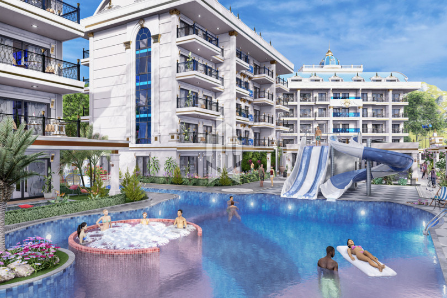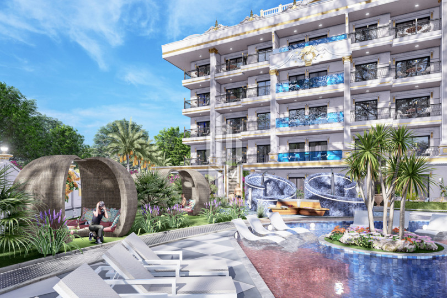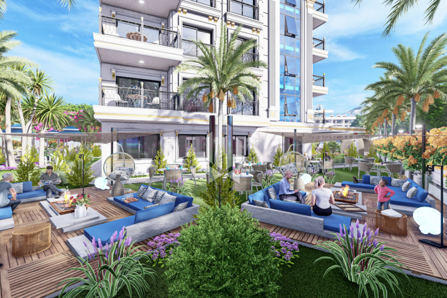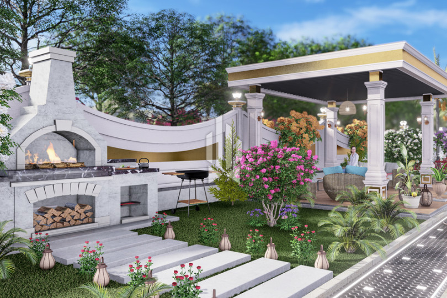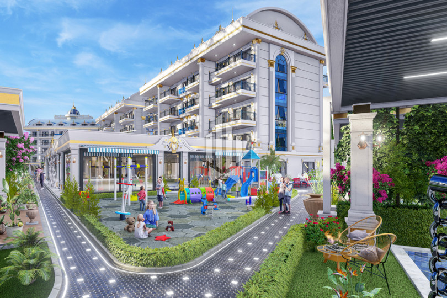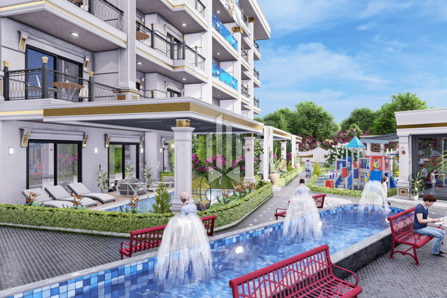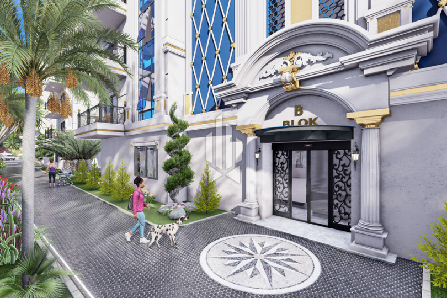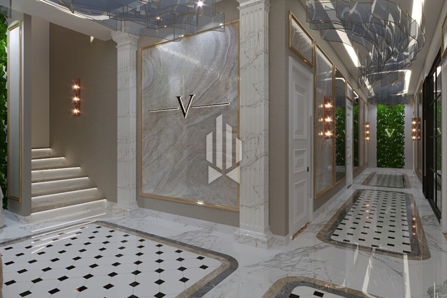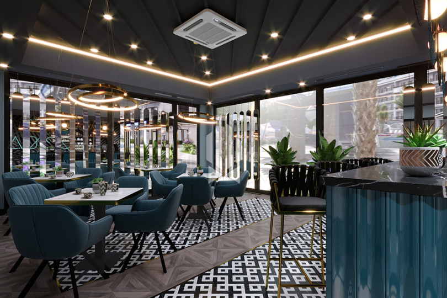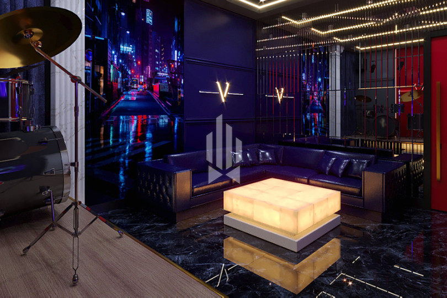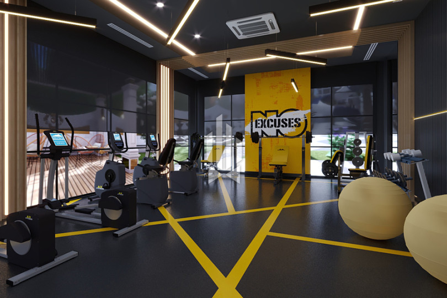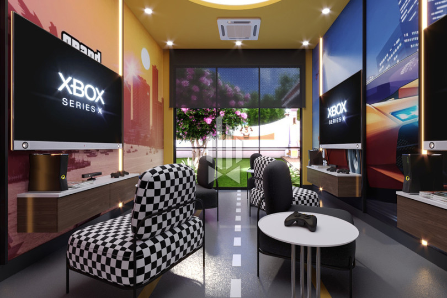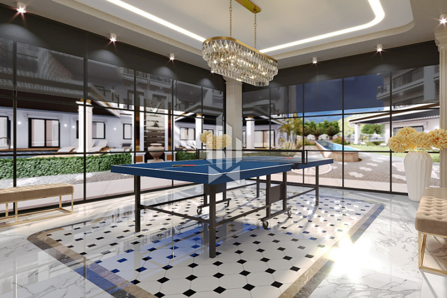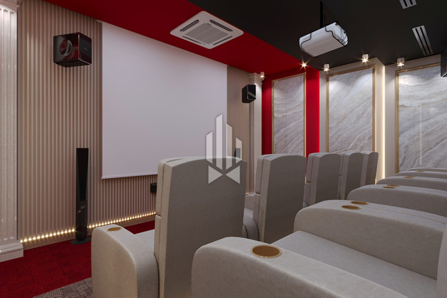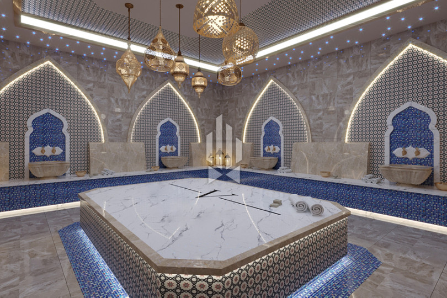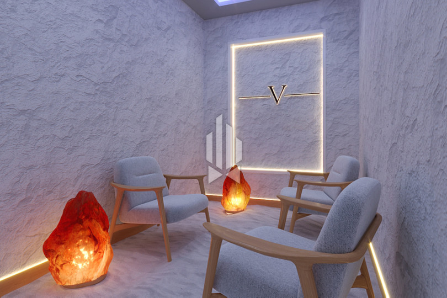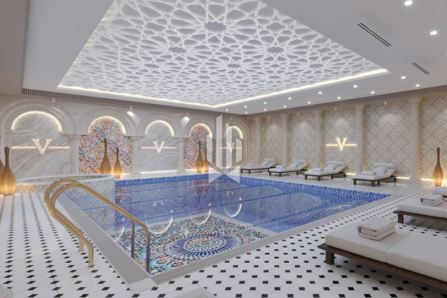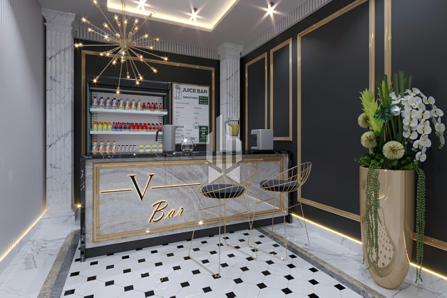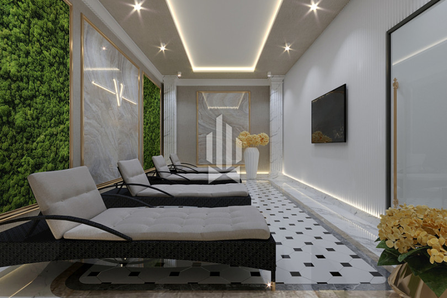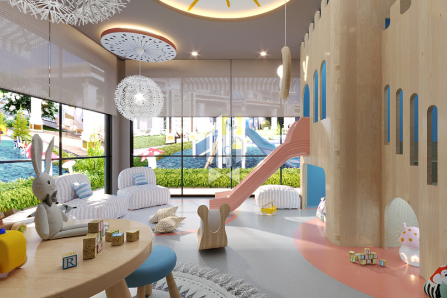Linear apartment with great mountain, city and sea views
Description of the object
Luxury residential complex with many quality social areas in Oba.
Both – a prestigious area, which occupies the closest location to the central part of Alanya. It has a well developed urban infrastructure. There are plenty of grocery stores and supermarkets in the area. There is a hypermarket and even a large shopping center.
It is difficult to find a more comfortable area where all the most comfortable living conditions are taken into account and created. It has places for walking with children, sports and basketball courts, a football field, beautiful squares, gardens, fountains, bike paths, a bowling alley and even an equestrian center.
The new residential complex is located 2500 m from the beautiful embankment of the area. The area of the site is 8000 m². Of these, 1300 m² allocated for the construction of five 4-storey blocks. At 6,700 m² there will be a green area with an outdoor swimming pool with an area of 1,000 m². The complex will have 92 apartments. Already from the first floor you can see the sea and the city.
For a pleasant pastime, the residents of the complex will have access to a huge variety of social areas: a cafe, a cinema, a music room, a room for online games with a console, a gym, a children's playroom, a winter pool, a salt room, a sauna, a jacuzzi, a hammam, a steam bath , massage room, outdoor swimming pool, children's playground, several barbecue areas, relaxation areas with gazebos in the garden.
Features of the complex:
- Smart home system.
- Gas heating.
- Solar panels.
- Charging stations for electric vehicles.
There will be a transfer from the complex to a private beach in Tosmur, along the route: Alanium shopping center, Metro and the center of Alanya.
Apartment types:
- Apartments 1+1 with an area of 45–60 m².
- Apartments 2+1 with an area of 81–91 m².
- Apartments 3+1 (135 sq.m.) with swimming pool and garden.
- Penthouse 5+1 with an area of 203 m².
We bring to your attention an apartment with a demanded layout 2+1 with an area of 81–91 m². The layout includes: entrance hall (9.50 m²), living room with American kitchen (24.50 m²), 2 bedrooms (13.50–16 m²), 2 bathrooms (4.50–6 m²), 1-2 balconies (6² ;11 m²).
Upon completion of the construction, the apartments are rented out with a full fine finish. During the construction, high quality materials are used: ceramic and laminate flooring, soundproof and heat-insulating windows, high-quality interior doors and a steel front door. The kitchen area is fully equipped with cabinet furniture and marble countertops. The bathroom is equipped with sanitary ware, a shower cabin and lockers are installed. The apartment will have a satellite TV system.
The excellent location of the complex, combined with the high quality of construction using the latest technologies and modern materials, as well as a well-thought-out public area, will provide future apartment owners with the most comfortable lifestyle.
Construction timeline: January 2023 – February 2025

