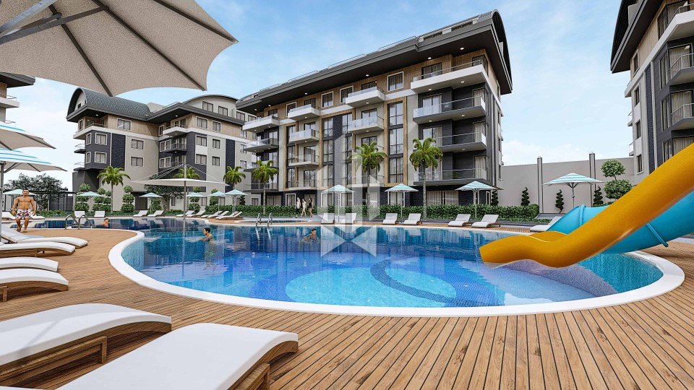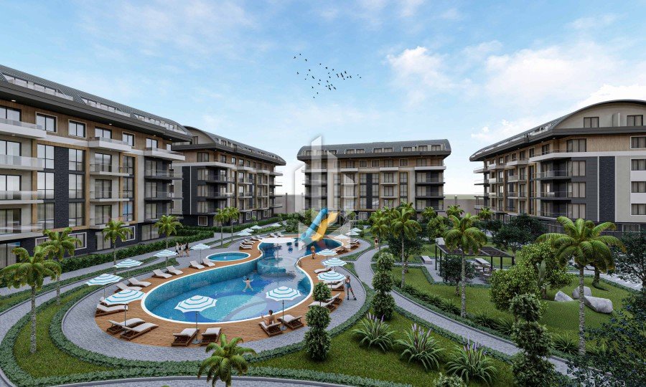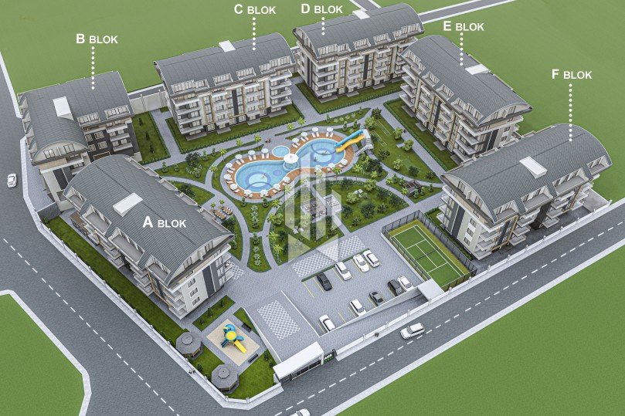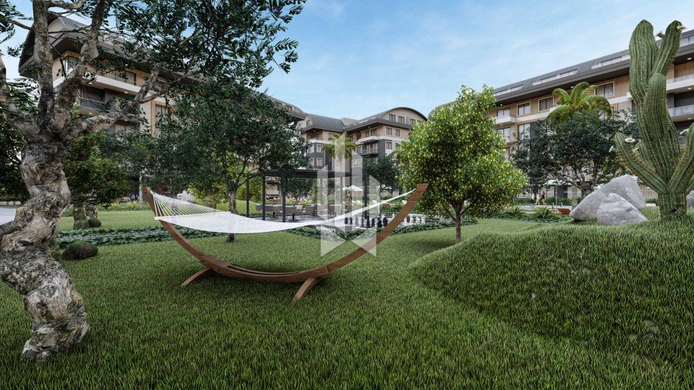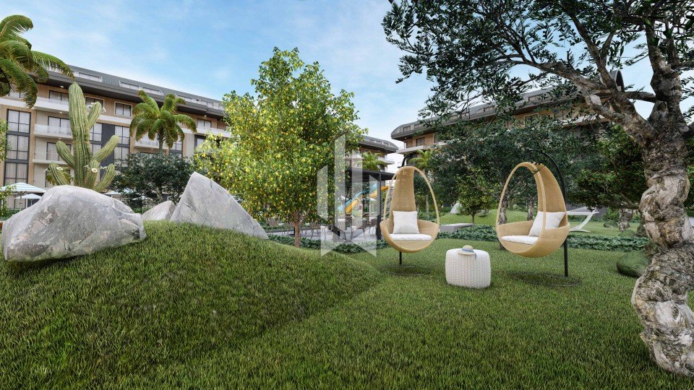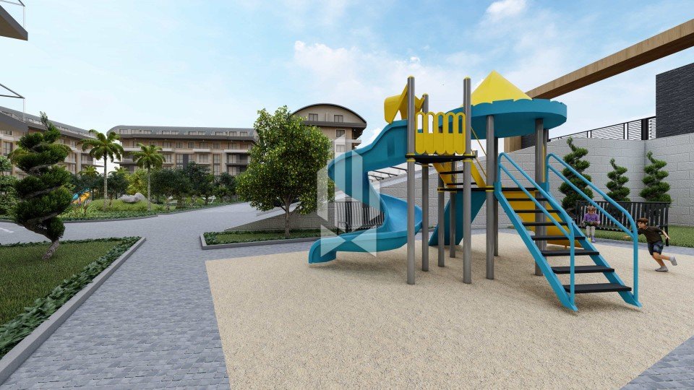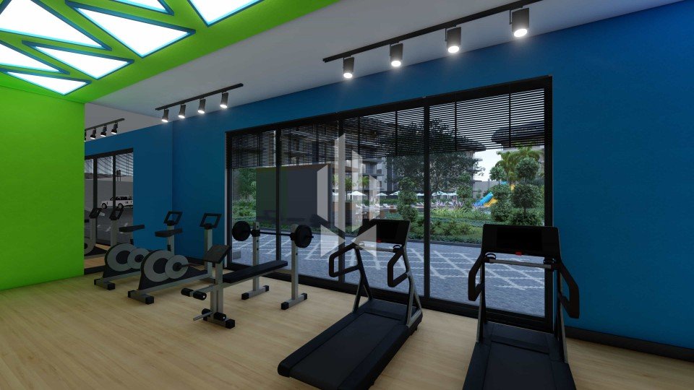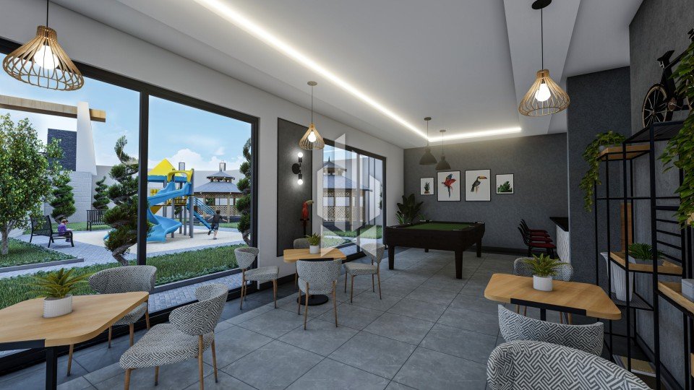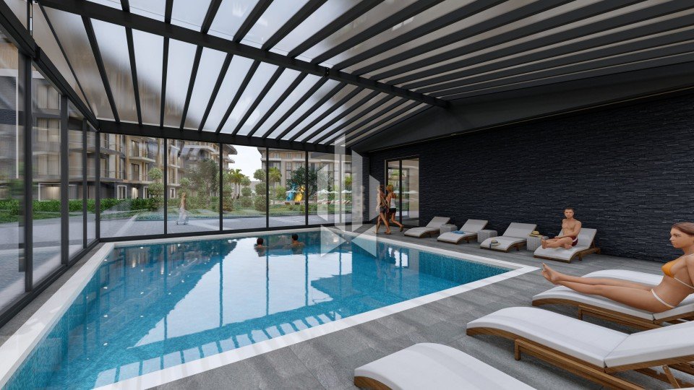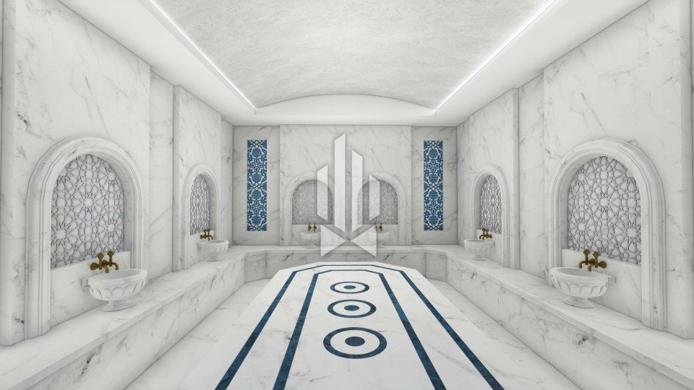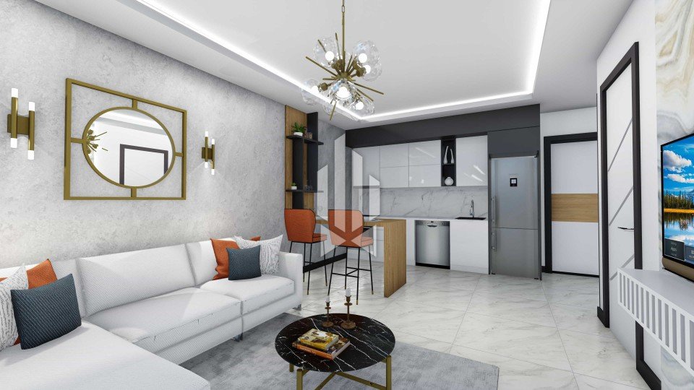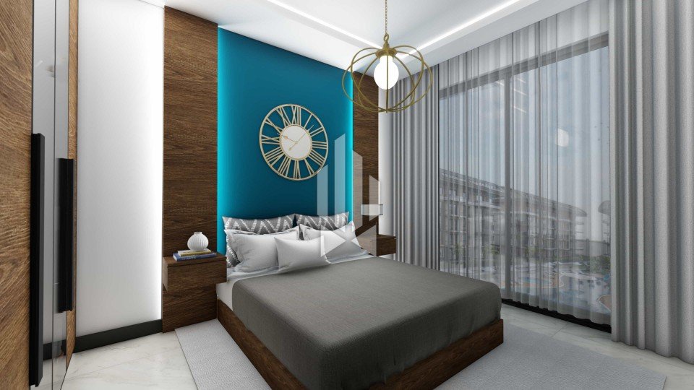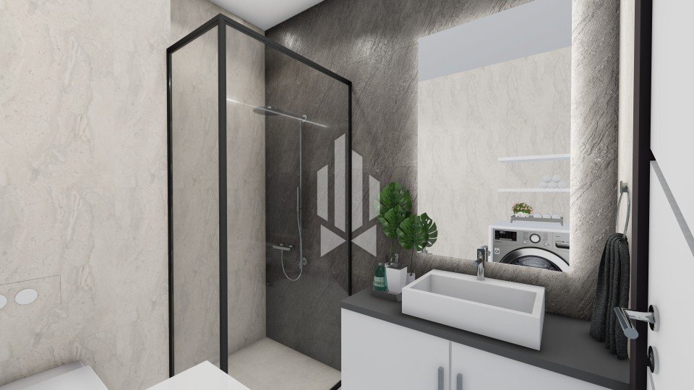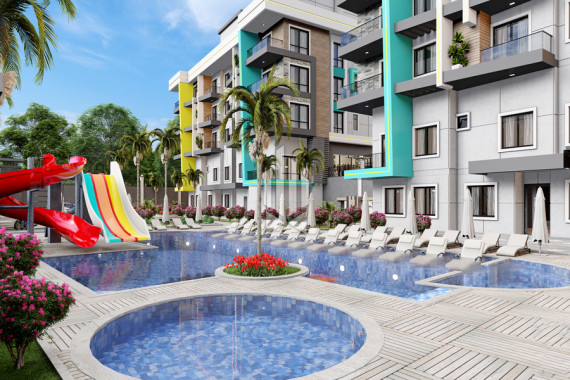Duplex penthouse in a complex under construction, Oba
Description of the object
In the prestigious Oba district of Alanya, at a distance of 3 km from the city center, surrounded by gardens, a cozy residential complex of royal blood will soon grow. Here we offer apartments with a very rational 2+1 layout for a small family, which will appeal to both temporary or permanent residence and profitable rental. The apartment is located on the top two floors (duplex/penthouse).
The project is located near the large shopping centers Metro and Kochtash, as well as the city hospital.
According to the project, the composition of the complex is represented by six 4-storey residential blocks, including 180 apartments of various layouts, ranging from 50 m² up to 205 m².
Selection of apartments in the residential complex:
- 1+1
- 2+1
- with three bedrooms and a separate kitchen
- duplexes 2+1, 3+1
- garden duplexes on the ground floor
All apartments have a high-quality finish, plumbing fixtures and a kitchen set.
The project covers an area of 11,000 m². Panoramic windows provide a magnificent and always unique view of the whole of Alanya and the Mediterranean Sea. Decorative green spaces and a well-groomed garden will serve as another decoration of the residential complex in the near future.
Infrastructure:
- Pavilions for relaxation, barbecue area
- Tennis court
- Mini golf
- Fitness room
- Outdoor adult and children's pools
- Heated indoor pool
- Sauna, jacuzzi, Turkish bath (hammam)
- Showers and changing rooms
- Massage rooms
- Cinema
- Internet in the public area
- Playground
- Open and covered car parks
- Generator
Security system:
- Fenced and guarded area
- 24/7 video surveillance
- Apartment for kapidzhi (porter, concierge)
- Gardener and caretaker
Specification:
- Gypsum plaster interior walls, decorative suspended ceilings
- Ceramic and marble flooring
- Double walls with sound and heat insulation
- Interior doors
- Armored entry doors
- Double glazed PVC windows
- Internet and central satellite system
- Special exterior wall finishes
Kitchen:
- Fitted kitchen with granite countertops
- Ceramic flooring
Bathroom:
- Ceramic wall and floor covering
- The bathrooms have built-in furniture, a washbasin, a hanging toilet bowl, a shower cabin
- Boiler installed
Balcony:
- Aluminum railings and glass partitions
- Ceramic floors
- Outdoor lighting
Start and end of construction:
Project opened on 03/30/2021
Scheduled to be completed on 09/30/2023


