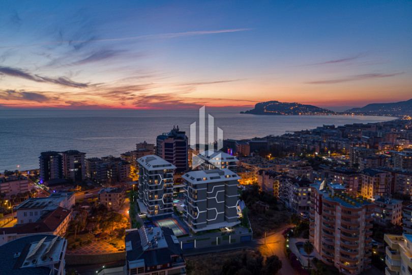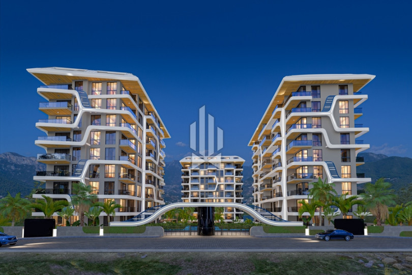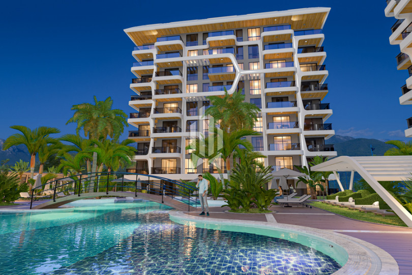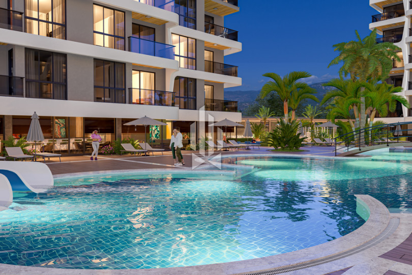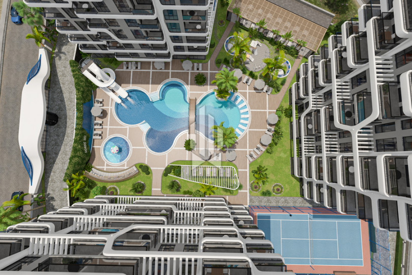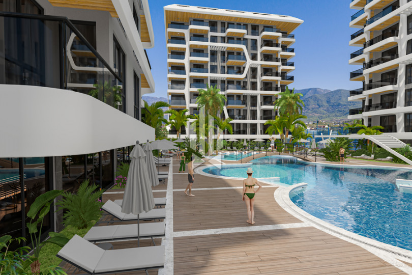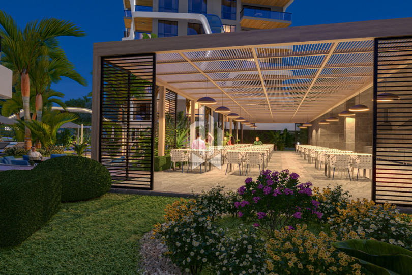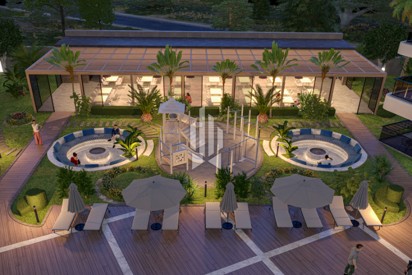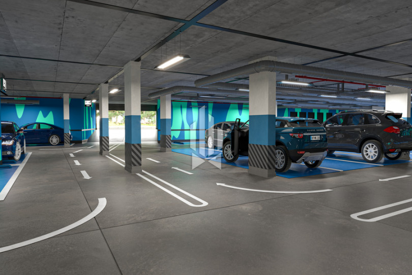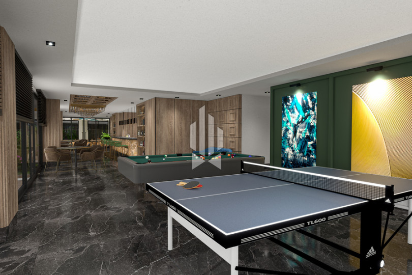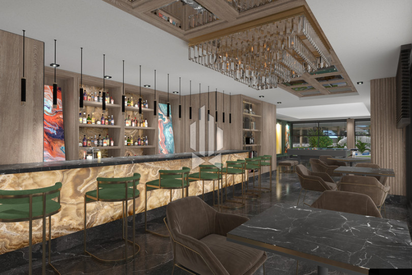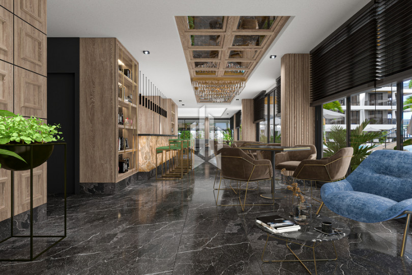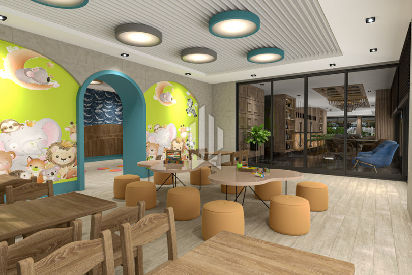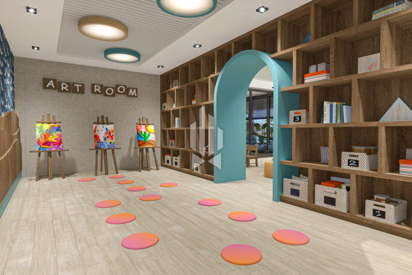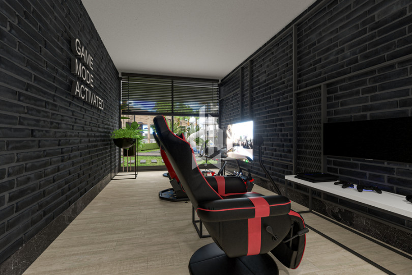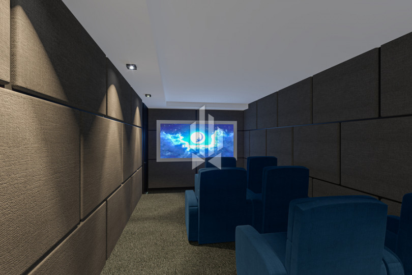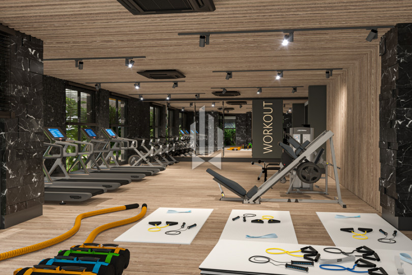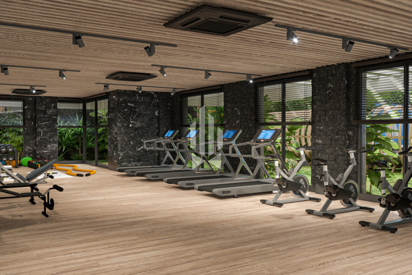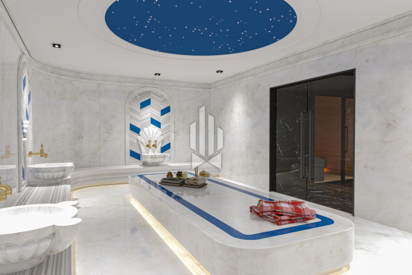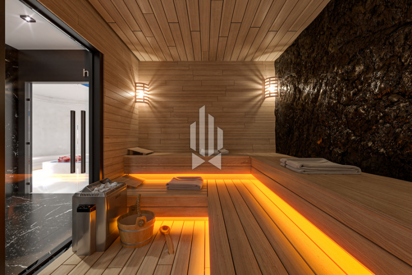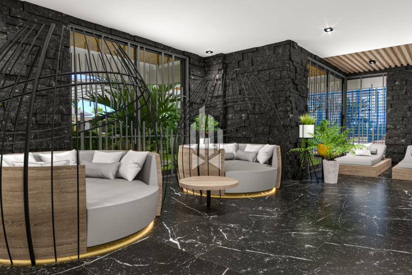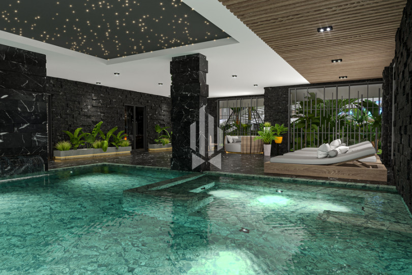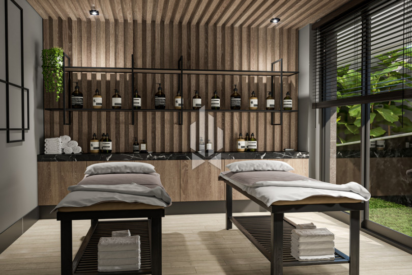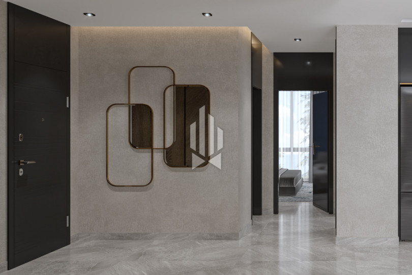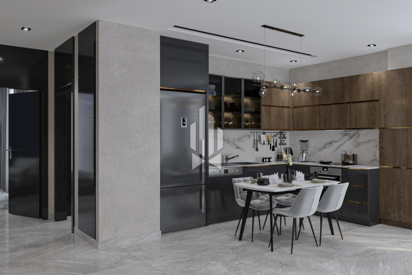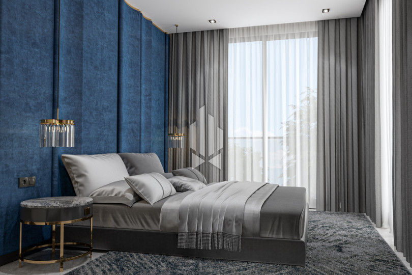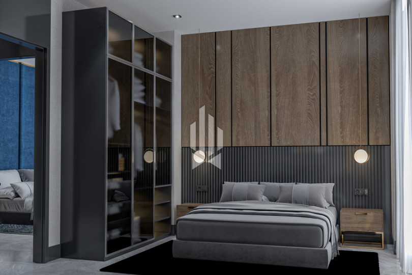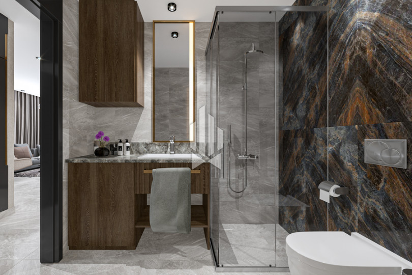Duplex penthouse 245 meters from Tosmur Beach, Tosmur
Description of the object
Tosmur – this is an ideal area for those who love a quiet, measured life close to all the perks of the city center. On both sides, Tosmur borders on the regions Oba and Kestel.
In Tosmur there is a main beach Tosmur Beach. It is large enough and well equipped. There is a sandy shore, in some places stones can be found. Not far from the beach is the mountain river Dim Chai. It is thanks to her that the water here is cooler than in other regions. In the upper part of the river, 3 km from the sea, there are restaurants and cafes with a beautiful view of the mountain river and mountains. Also in this part is the Smoke Cave.
Life in Tosmur does not stop even for a minute. Supermarkets, vegetable, food and souvenir shops, pharmacies, ATMs, bakeries, as well as other necessary infrastructure are located everywhere.
On the land plot of the district with a total area of 6678 m2, construction of an exquisite luxury complex will soon start. It will meet the needs of the most selective connoisseurs of real estate on the Alanya coast and will be distinguished by its laconic architecture and the comfort of an elite five-star hotel.
The complex will consist of three nine-story blocks with 135 apartments of various layouts. The entire internal infrastructure of the complex will be located on the ground floor: a heated indoor pool (54 m2) and a jacuzzi, a gym (92 m2), a Turkish hammam, a sauna, a Roman steam room, massage rooms, a lobby and lounge area with a bar, a game room with billiards and table tennis, plestation games room, mini-cinema, library.
The backyard of the complex will include: a playground, a garden with landscape design and fountains, a huge swimming pool, a tennis court, outdoor parking.
The complex will have covered parking for cars and bicycles.
Apartment types:
- Apartments 1+1 with an area of 58–59.5 m2.
- Apartments 2+1 with an area of 98–102 m2.
- Penthouse 2+1 with an area of 114.5 m2.
- Penthouse 4+1 with an area of 231.5–242 m2.
We bring to your attention duplex apartments of 2+1 layout, located on the top floor and roof of the complex. The area of the apartments is 114.5 m2. The layout includes: living room with American kitchen (51 m2), 2 bedrooms (11.50–14.50 m2), 3 bathrooms (3.50–4 m2), balcony (8.50–17 m2), terrace (7 m2).< /p>
Upon completion of the construction, the apartments are rented out with a full fine finish. During the construction, high quality materials are used: ceramic and laminate flooring, soundproof and heat-insulating windows, high-quality interior doors and a steel front door. The kitchen area is fully equipped with cabinet furniture and marble countertops. The bathroom is equipped with sanitary ware, a shower cabin and lockers are installed. The apartment will have a satellite TV system.
The excellent location of the complex, combined with the high quality of construction using the latest technologies and modern materials, as well as a well-thought-out public area, will provide future apartment owners with the most comfortable lifestyle.
Construction period: autumn 2022 – Spring 2024

