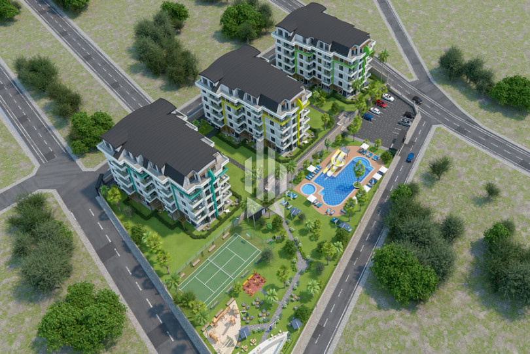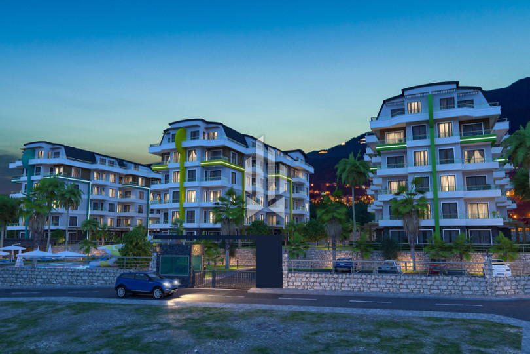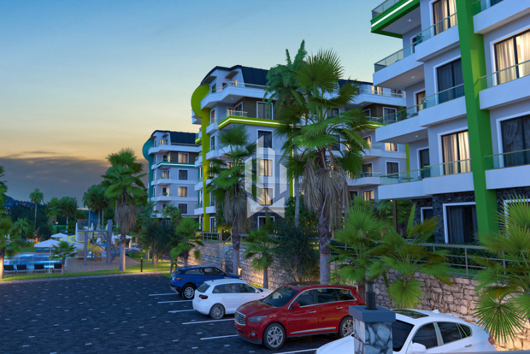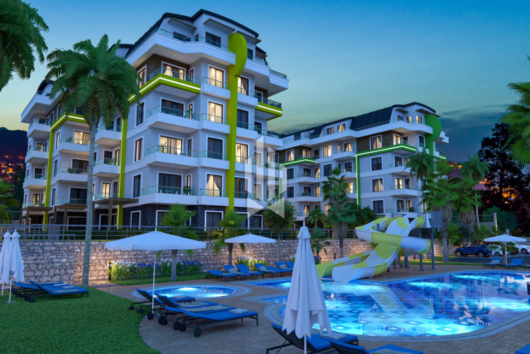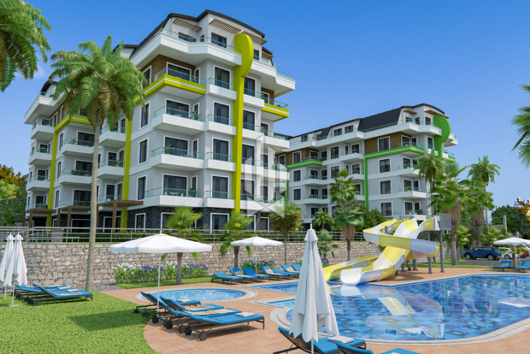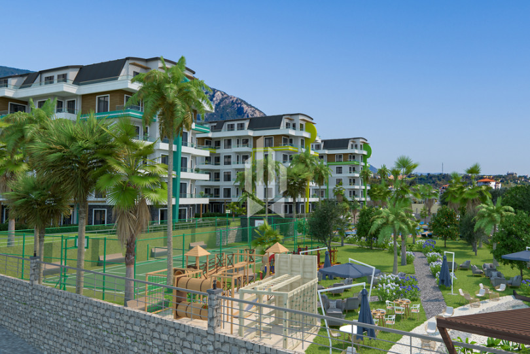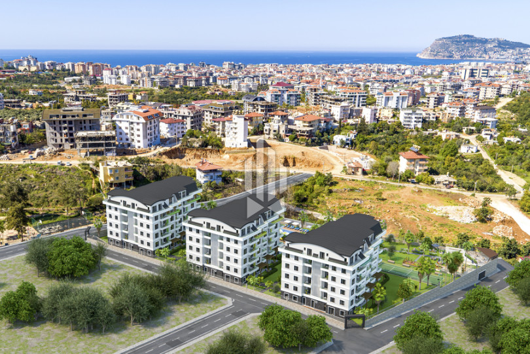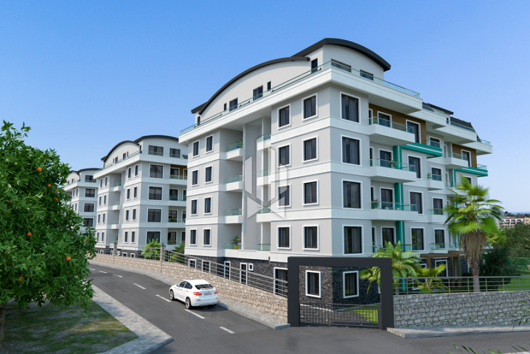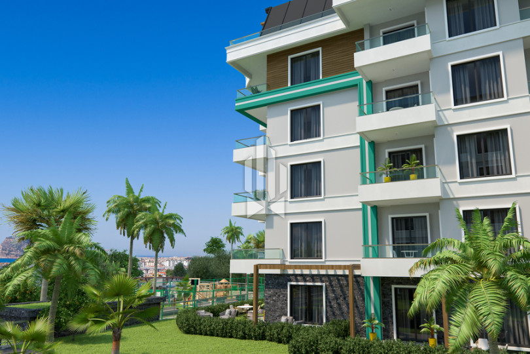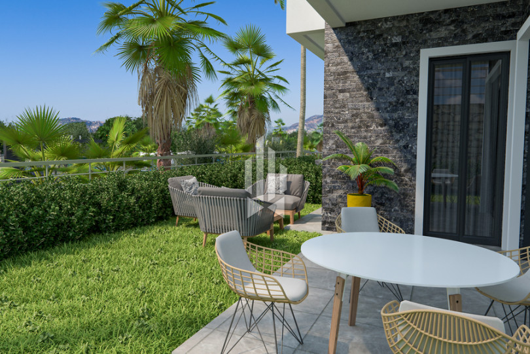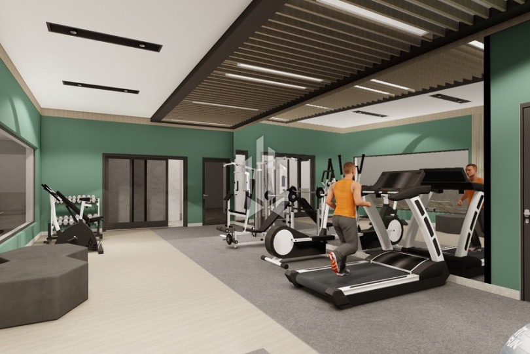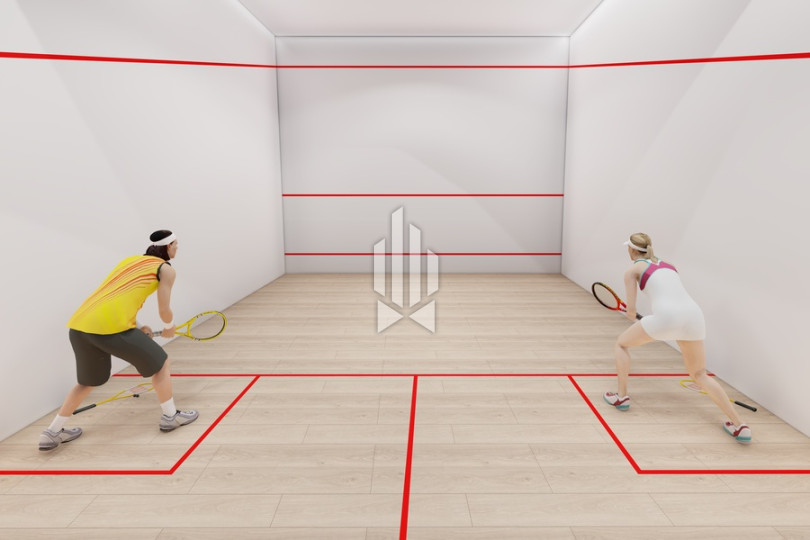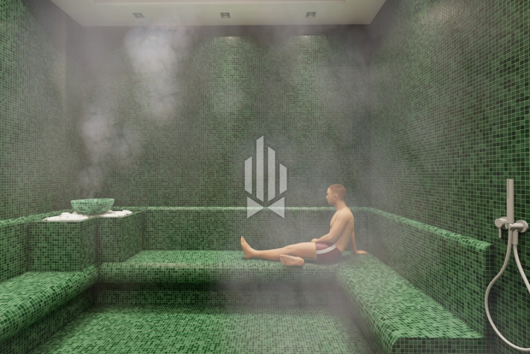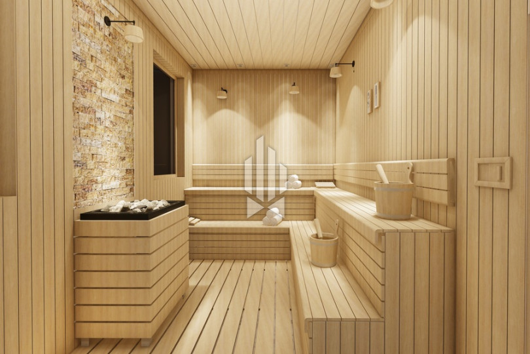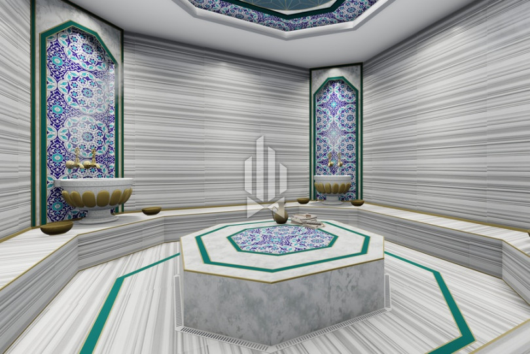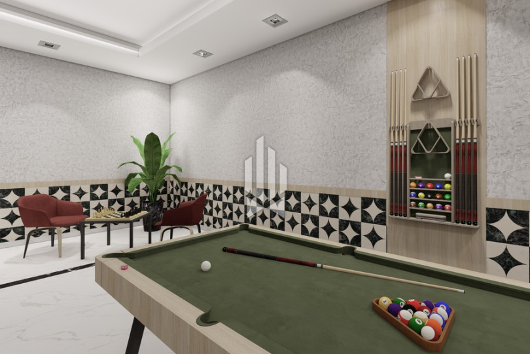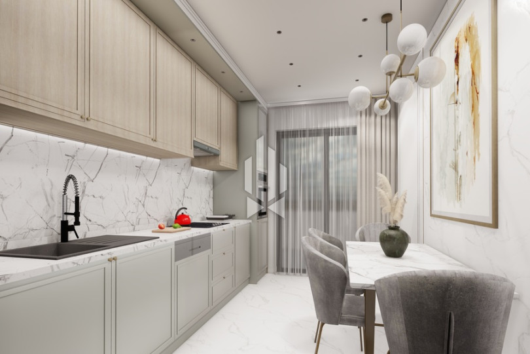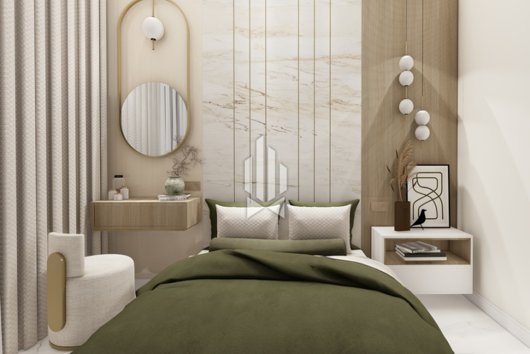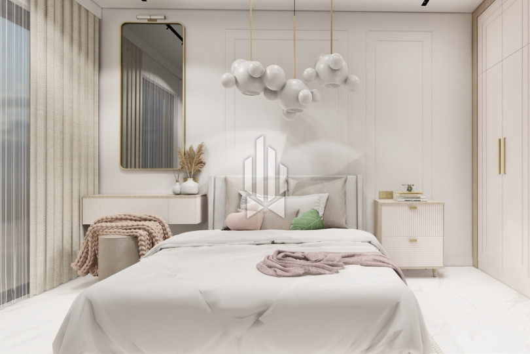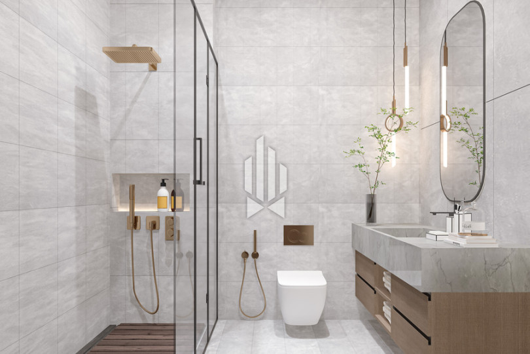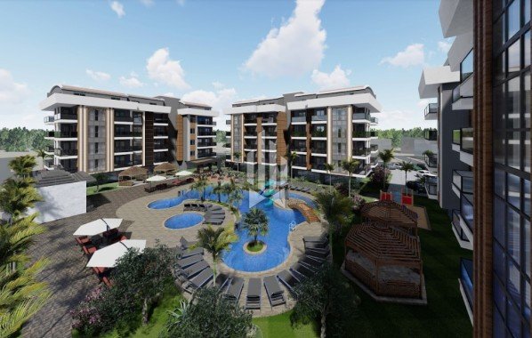Duplex apartment with rich infrastructure, Oba
Description of the object
Both – a prestigious area, which occupies the closest location to the central part of Alanya. It has a well developed urban infrastructure. Within walking distance are: grocery stores, supermarkets, vegetable shops, pharmacies, ATMs. There is a hypermarket and a large shopping center.
Everything is thought out to the smallest detail in the district and all the necessary conditions for comfortable living of the residents of the district have been created: places for walking with children, sports and basketball courts, a football field, beautiful squares, gardens, fountains, bicycle paths. For more interesting leisure activities, a bowling alley and an equestrian center are open.
The district has a beautiful promenade with green palm trees, bike paths and gyms. The area's beaches are equipped with cozy bars where live music is played during the summer.
At 2500 meters from the embankment, surrounded by the picturesque landscapes of the area, the construction of a new residential complex with a variety of high-quality infrastructure has started. Land area – 9 189 m². The complex will consist of three five-storey blocks with a total of 114 apartments.
The residents of the complex will not be bored, as they will have at their disposal: a lobby, a cinema, a recreation room with table tennis and billiards, a squash room, a fitness center, a children's playroom, showers and changing rooms, a sauna, a hammam, a steam room, a jacuzzi , massage rooms, winter pool for adults and children, vitamin bar, outdoor pool for adults, children's pool, water slide (water park), outdoor playground, barbecue area, tennis court, outdoor fitness area, mini football field, indoor and outdoor parking.
Apartment types:
- Apartments 1+1 with an area of 52–55 m² (ground floor with garden).
- Apartments 2+1 with an area of 85–100 m² (ground floor with garden).
- Penthouse 2+1 with an area of 100–102 m².
- Penthouse 3+1 with an area of 121 m².
- Penthouse 4+1 with an area of 184 m².
We bring to your attention duplex apartments of 2+1 layout, located on the top floor and roof of the complex. The area of the apartments is 100–102 m². The layout includes: living room with American kitchen (44.45–45.98 m²), 2 bedrooms (12.27–20.65 m²), hall, 3 bathrooms (2.42–5.42 m²), balcony (7.65–9 m²) , terrace (12.58–13.11 m²).
Upon completion of the construction, the apartments are rented out with a full fine finish. During the construction, high quality materials are used: ceramic and laminate flooring, soundproof and heat-insulating windows, high-quality interior doors and a steel front door. The kitchen area is fully equipped with cabinet furniture and marble countertops. The bathroom is equipped with sanitary ware, a shower cabin and lockers are installed. The apartment will have a satellite TV system.
The excellent location of the complex, combined with the high quality of construction using the latest technologies and modern materials, as well as a well-thought-out public area, will provide future apartment owners with the most comfortable lifestyle.
Construction timeline: November 2022 – November 2024

