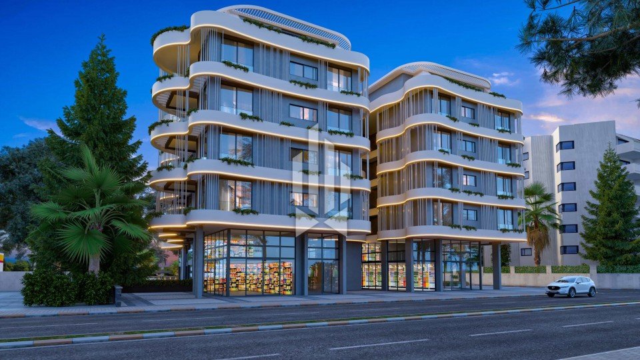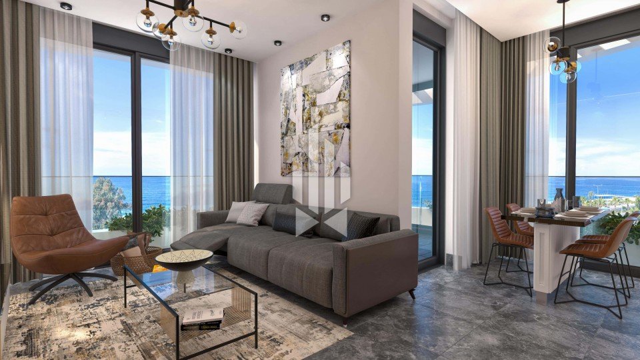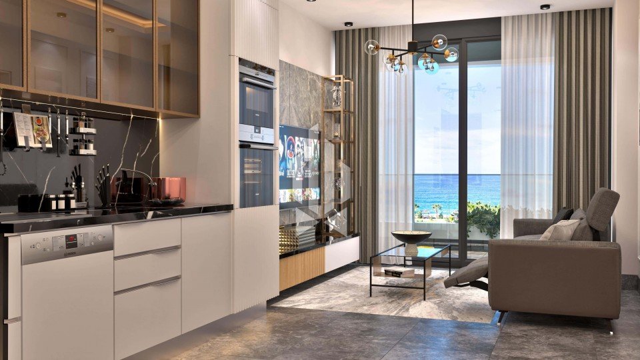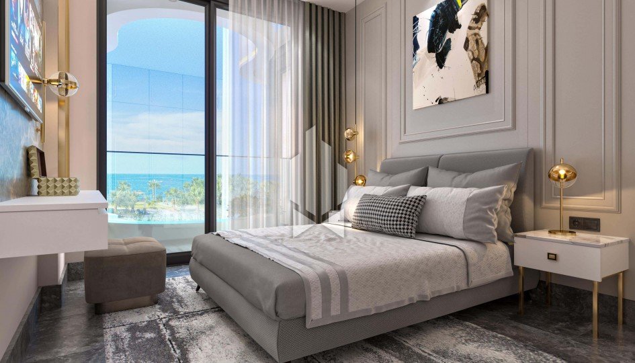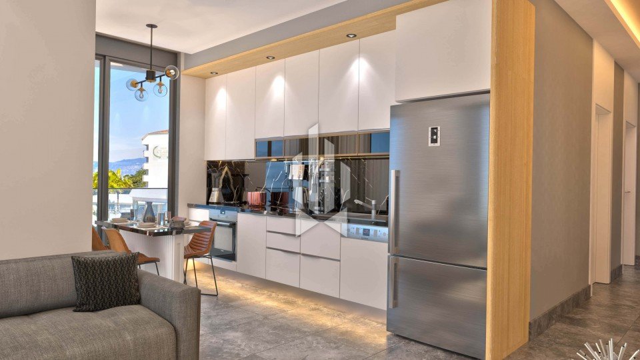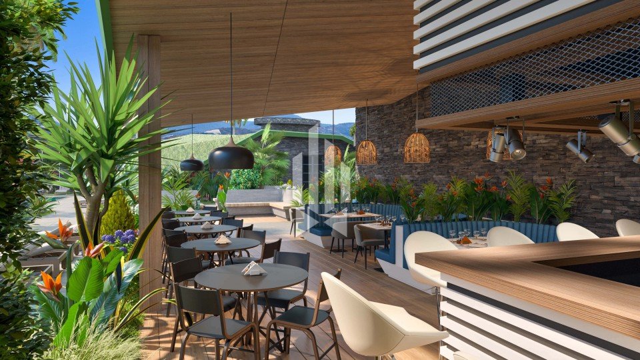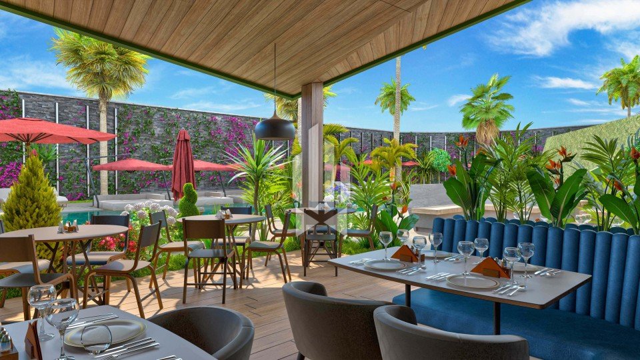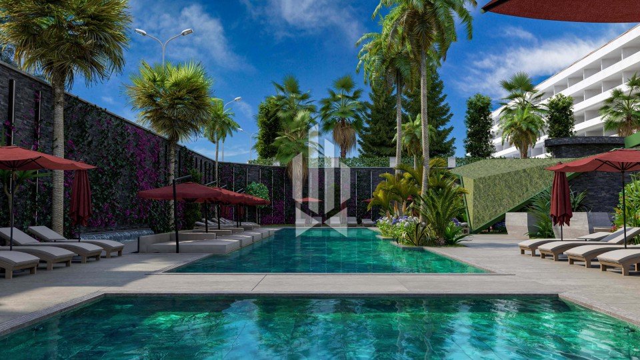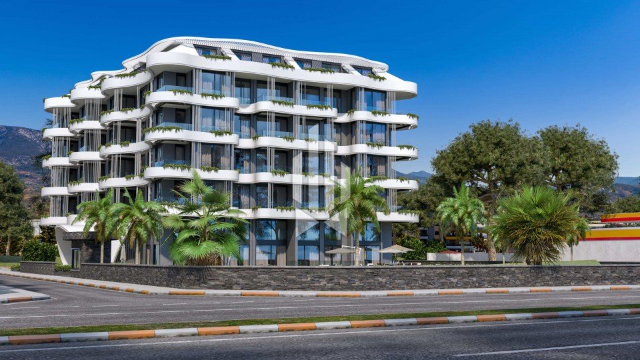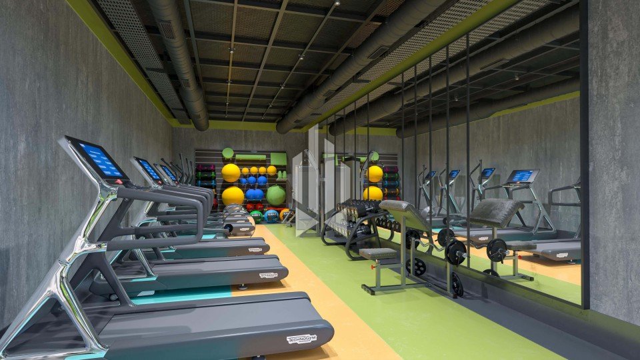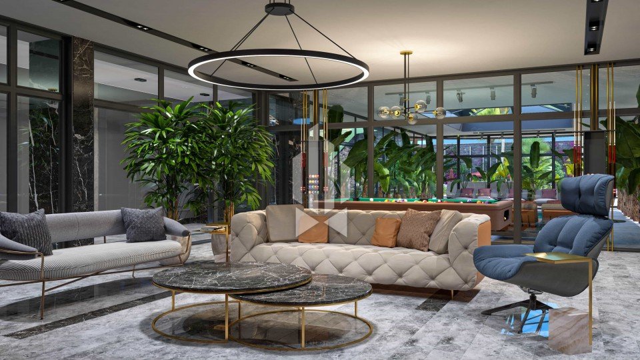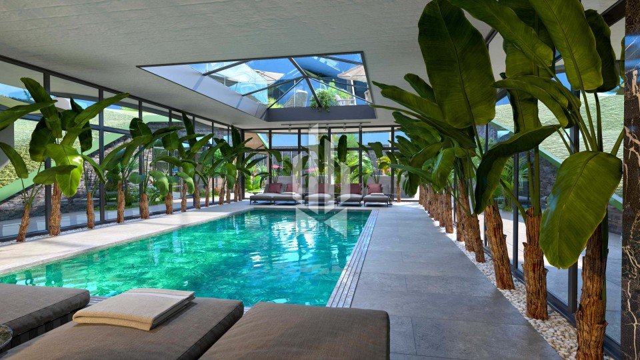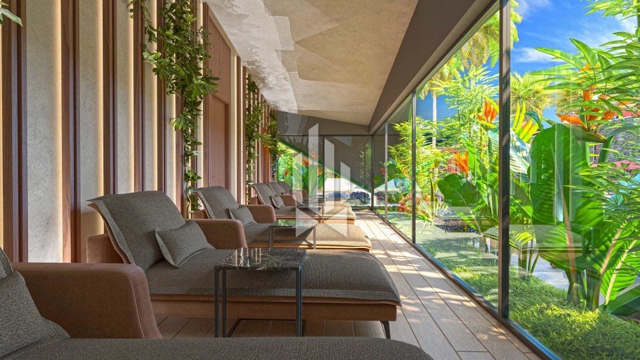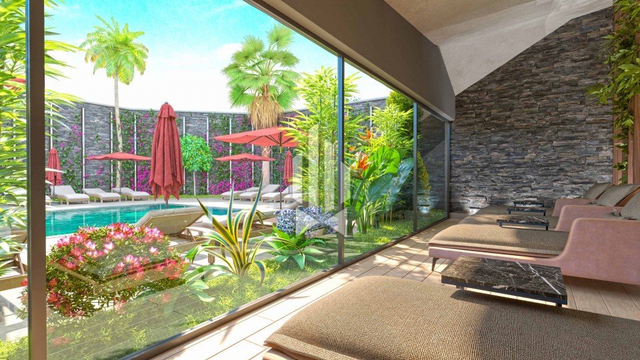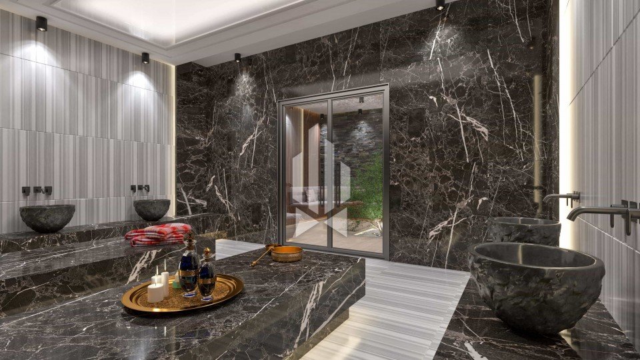Apartments in original premium project, Kargicak
Description of the object
Scandinavian standards of construction and finishing, embodied in reality on the Mediterranean coast of Turkey, are the hallmark of a new residential project located in the Kargicak district of the resort of Alanya, close to the well-known and lightning-fast developing area of Mahmutlar.
Buying an apartment in Kargicak in this new residential complex means no less than making the dream of living by the sea a reality, and even with a weighty criterion of value for money. Of course, the apartments in this complex have a high rental potential throughout the year.
We bring to your attention in this complex an apartment with one bedroom and an American-style kitchen-living room. An apartment of such a layout and with such a magnificent location can be rented out for short-term and long-term rent, as well as with pleasure the owners themselves can relax in it.
This is a premium class project that combines the latest achievements in the field of architecture, construction and design, as well as many years of international experience of a well-known developer.
The residential complex is located in the ecologically clean area of Kargicak, surrounded by a pine forest with its healing aromas, in the foothills of the Taurus Mountains. Your new reality after buying an apartment here is the sound of the surf and the singing of birds, the salty breeze and the aroma of blooming Mediterranean gardens, views of the endless azure sea and the majestic Taurus Mountains.
Infrastructure:
- Outdoor swimming pool
- Indoor heated pool
- Playground
- Billiards, Table tennis
- Sauna, Turkish bath (hammam), Roman bath
- Massage rooms
- Lobby
- Children's playroom
- Covered parking
- Storage space
- Landscaped garden
- Generator
At the heart of the concept of the residential complex, developed by the leading architectural bureau – consistent criteria for luxury housing: author's architectural design, spacious courtyard, spacious underground parking, thoughtful spacious and functional layouts, construction and finishing materials of the latest generation.
Housing is sold with premium finishes:
- Panoramic glazing
- Windows: double glazing, aluminum profile
- High ceilings
- Steel entry doors with triple security
- Laminated interior doors
- Flooring: porcelain stoneware and ceramic tiles
- Wall covering: washable paint
- Kitchen set: MDF
- Granite countertop
- High quality sanitary ware
- Showers
- Instantaneous electric water heater
- Heated floors in bathrooms
- Outdoor units of air conditioners are placed in technical rooms at the end of the building
Selection of layouts:
The residential complex consists of 45 apartments of various layouts and 4 commercial premises.
Apartment Options:
- Layout 1+1 Garden duplex - 125 m2
- Layout 2+1 Garden duplex (Type 1) - 165 m2
- Layout 2+1 Garden duplex (Type 2) - 219 m2
- Layout 2+1 Garden duplex (Type 3) - 250 m2
- Layout 1+1 (Type 1) - 66.5 m2
- Layout 1+1 (Type 2) - 68 m2
- Layout 2+1 (Type 1) - 93.5 m2
- Layout 2+1 (Type 2) - 102.5 m2
- 2+1 Layout: Duplex (Type 1) - 129 m2
- 2+1 Layout: Duplex (Type 2) - 131.5 m2
- 2+1 Layout: Duplex (Type 3) - 133.5 m2
- 3+1 Layout: Duplex (Type 1) - 168.5 m2
- 3+1 Layout: Duplex (Type 2) - 181.5 m2
Start and end of construction:
Start of construction – 04/01/2021.
Completion of construction – 01.10.2023.

