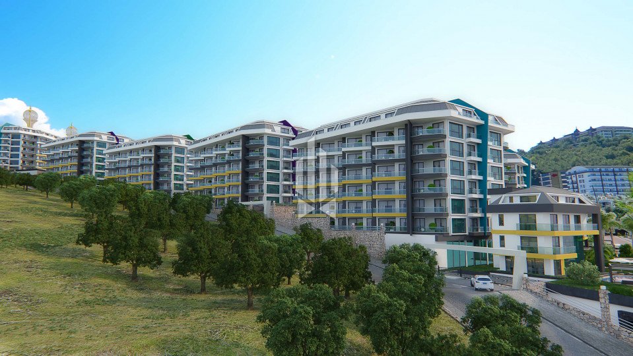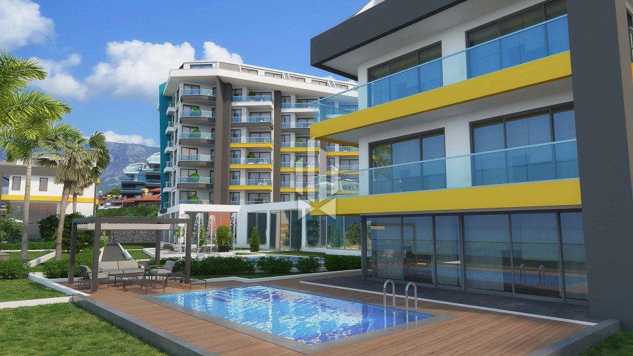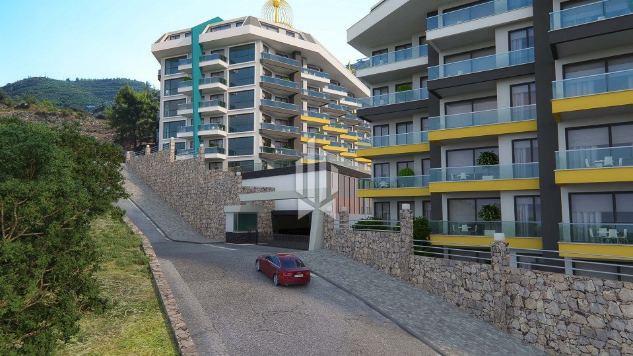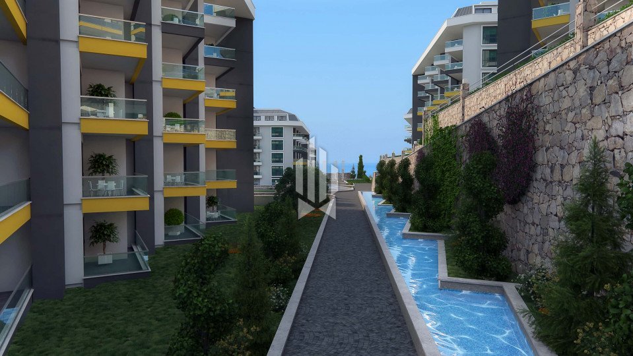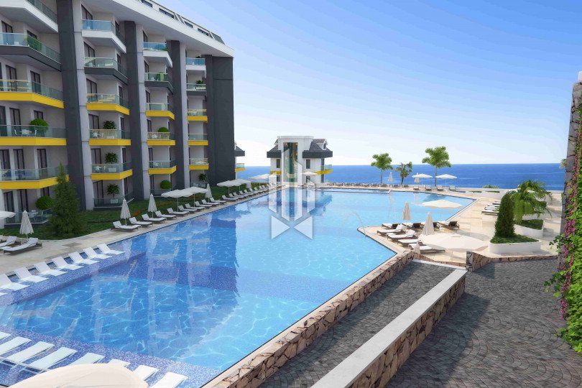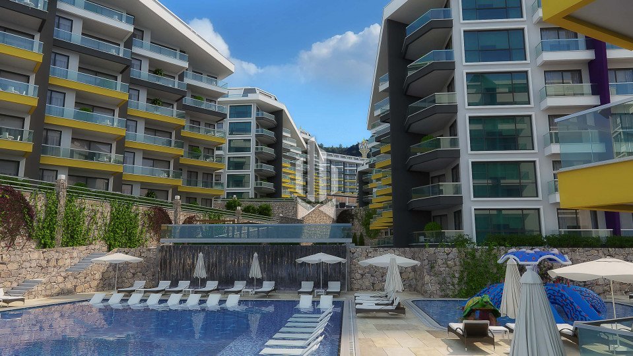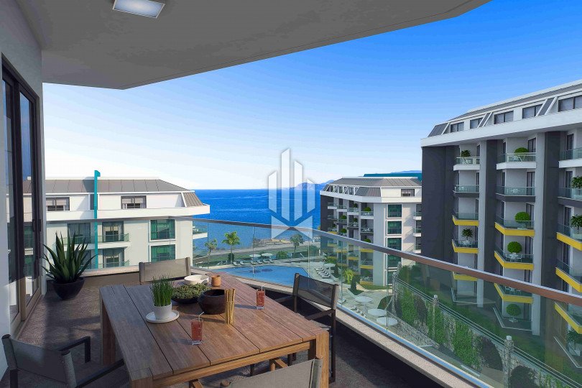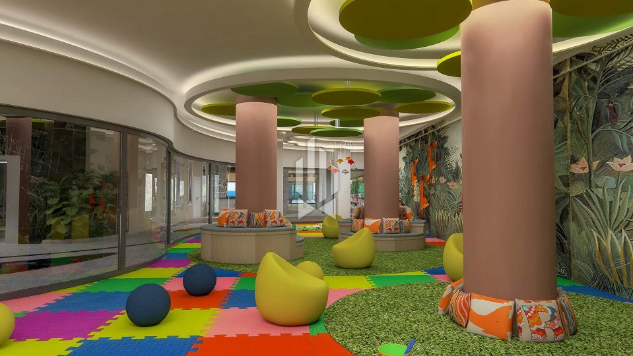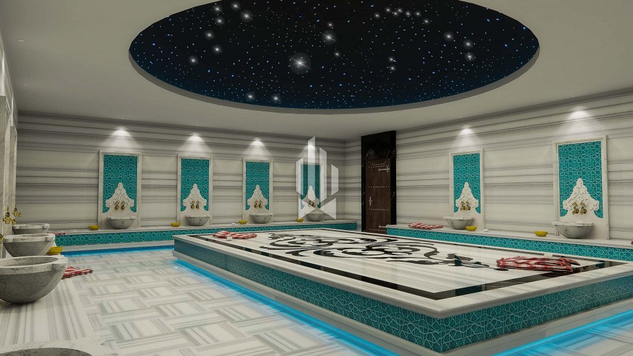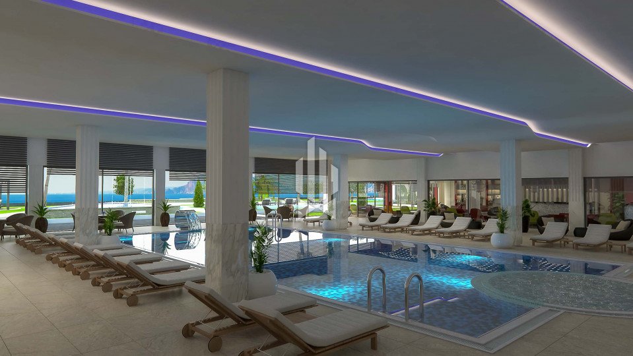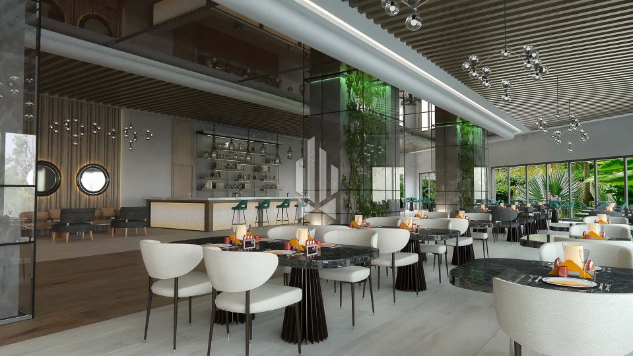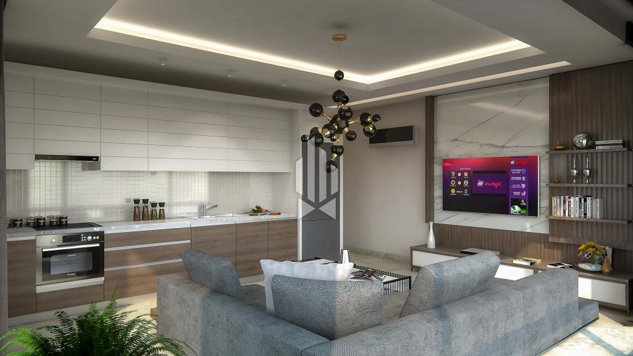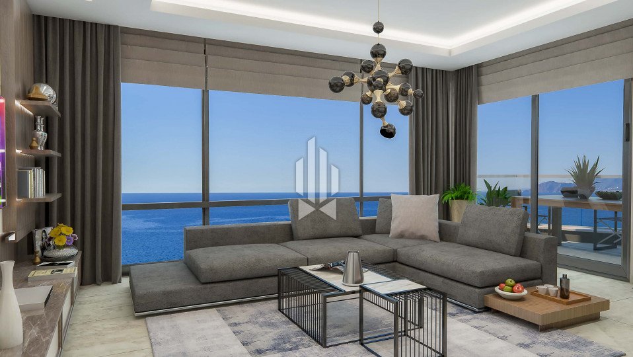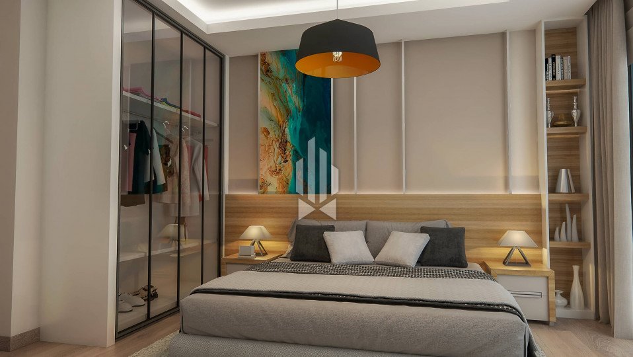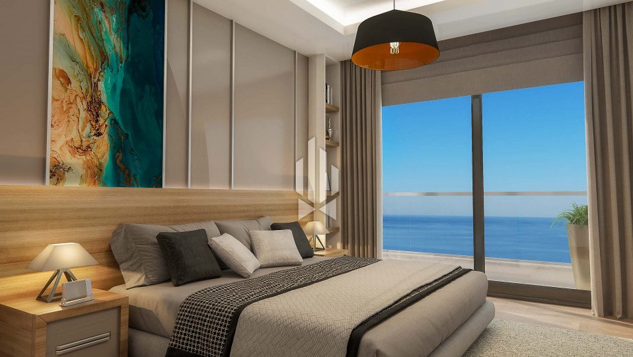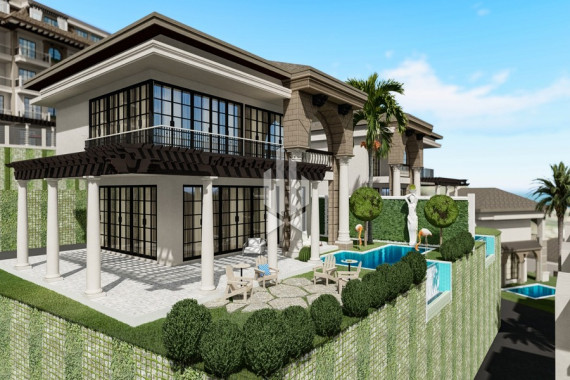Apartments in an inimitable complex, Kargicak
Description of the object
Buying an apartment in Alanya in a new well-maintained premium complex in the Kargicak district means not only catching the bird of luck by the tail, but also making the dream of a “house by the sea” come true, and even so comfortable for permanent and temporary residence , or renting out.
Your attention is presented to the united apartment with three separate bedrooms and an American-style kitchen-living room. The 3+1 layout is perfect for the purposes of permanent or temporary residence in Turkey by the owners themselves, as well as for short-term or long-term rental throughout the year.
The complex is being built on a plot of 25.000 m² and consists of 8 blocks, it is planned to include its own shopping complex with an area of 2500 m². The picturesque picture of the Mediterranean Sea, Anatolian greenery and man-made Alanya opens from the view apartments of the complex. The very territory of the residential complex is decorated with decorative green spaces.
Complex infrastructure:
- 3 outdoor large pools, a pool with a relaxation area and 2 children's pools
- pool bar, barbecue area
- football and basketball courts, huge tennis court
- covered car parking under each block
- 3000 m² under blocks A and B
- 6000 m² under the L block
Inside the SPA center there are: indoor pool and restaurant, Ottoman bath, steam room, sauna, salt cave, private massage rooms, rest and relaxation area, fitness room, yoga area and pilates, billiards, table tennis, tennis court, cinema, playground, showers and changing rooms.
Technical characteristics: Antibacterial facade, noise and water insulation. Spacious and modern elevators. Fire fighting system. Central satellite system. Security and security camera.
Apartments: steel doors, intercom with video system, false ceilings and recessed spot lighting, washable paint on walls and first class granite floors, porcelain, ceramics and designer kitchen furniture and bathrooms , air conditioning in every room, home telephone, aluminum roller shutters with double glazing, which provides noise insulation in all rooms .
The complex has blocks: A, B, C, D, E, F, G:
- 126 apartments 1+1 65-70 m²
- 84 apartments 2+1 90-115 m²
- 42 apartments 2+1 Duplex with garden 135-160 m²
- 14 apartments 3+1 Duplex with garden 180-220 m²
- 14 apartments 4+1 Duplex with garden 250 m²
- 42 apartments 3+1 Penthouse 175- 200 m²
- 28 apartments 4+1 Penthouse 190-225 m²
In block L:
- 48 apartments 1+1 65-70 m²
- 12 apartments 2+1 100-115 m²
- 16 apartments 2+1 Duplex with garden 100-115 m²
- 4 apartments 3+1 Duplex with garden 175-200 m²
- 16 apartments 3+1 Penthouse 160-185 m²
- 4 apartments 4+1 Penthouse 200-220 m²
The blocks H, I, J will have luxury villas:
- H Block Villa 600 m²
- I block villa 450 m²
- J block villa 450 m²
Start and end of construction:
Project started on 10/20/2018.
Scheduled to be completed on 12/31/2021.

