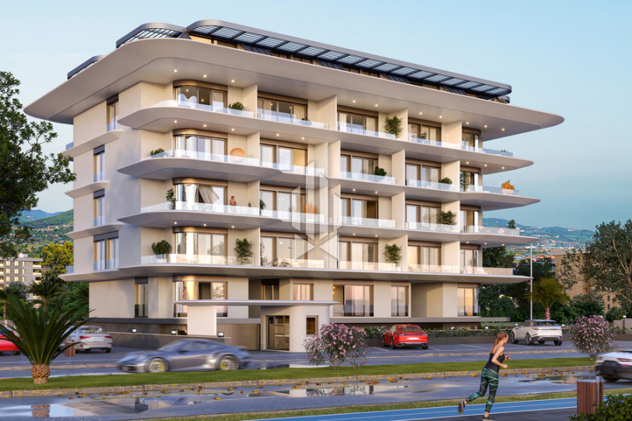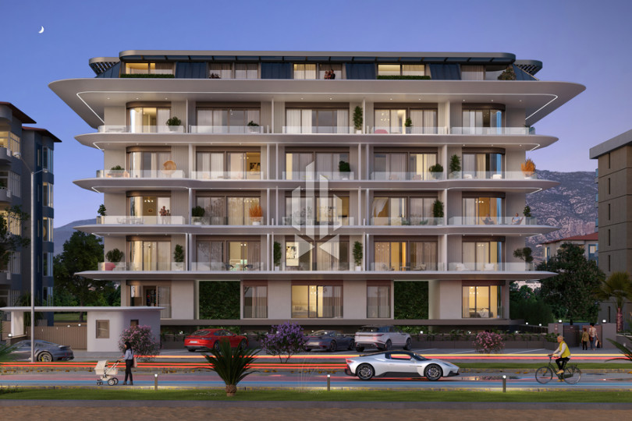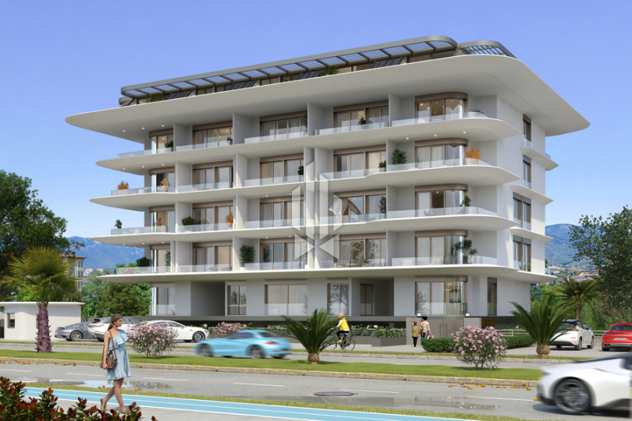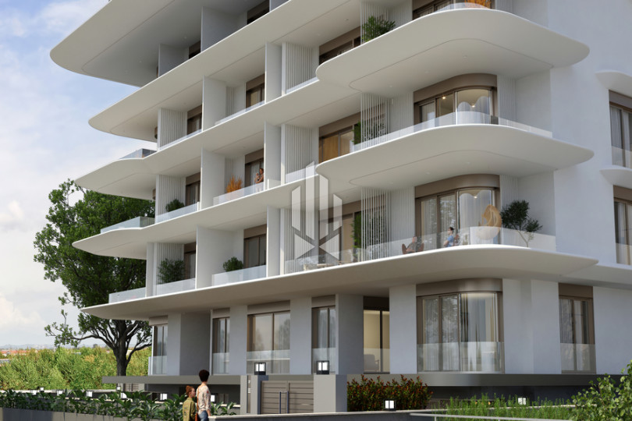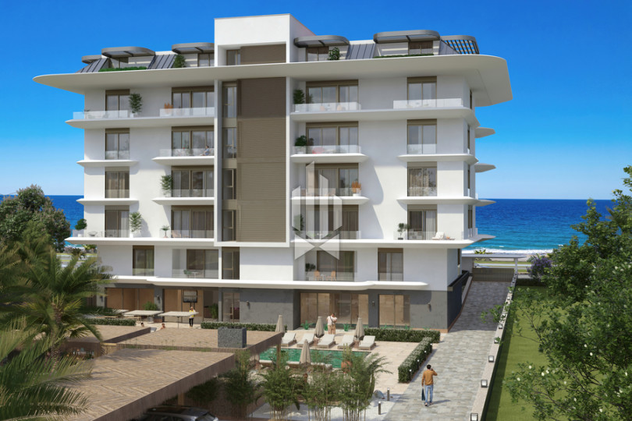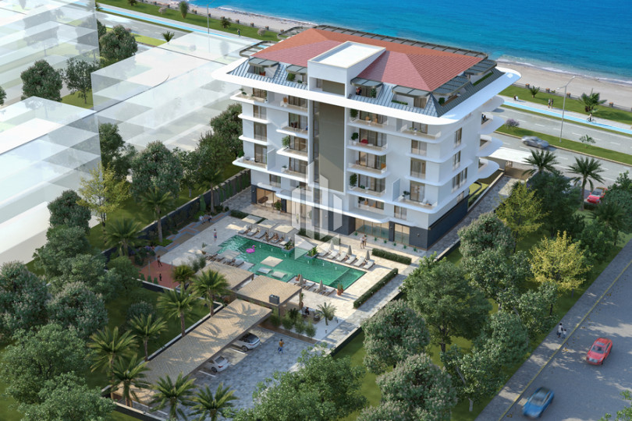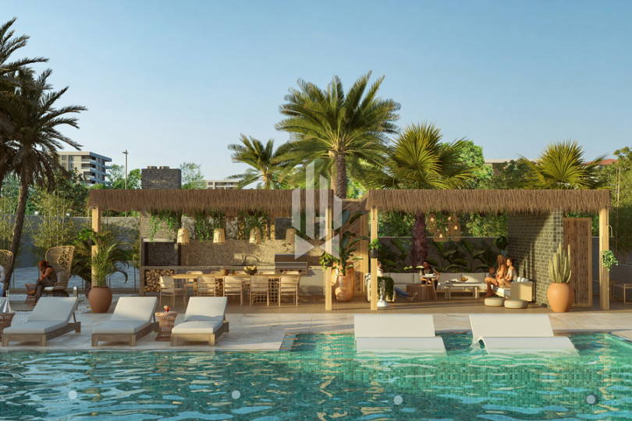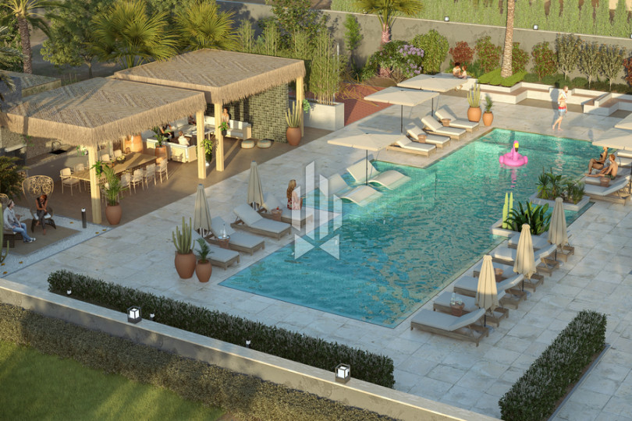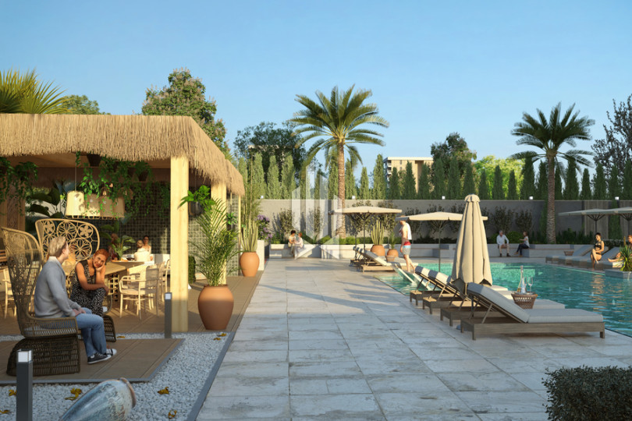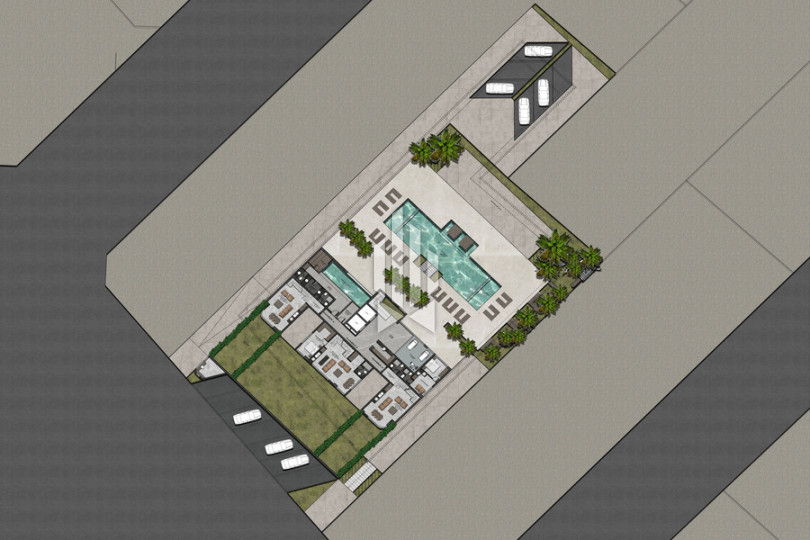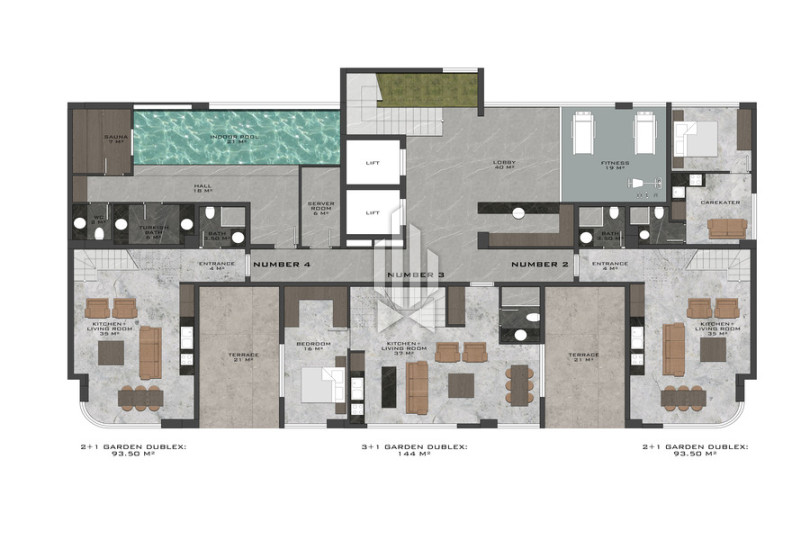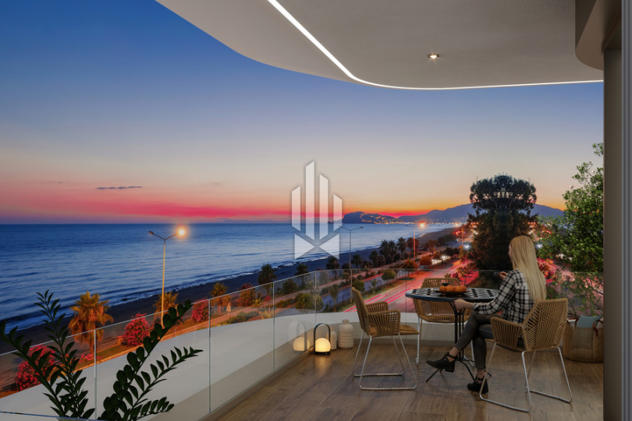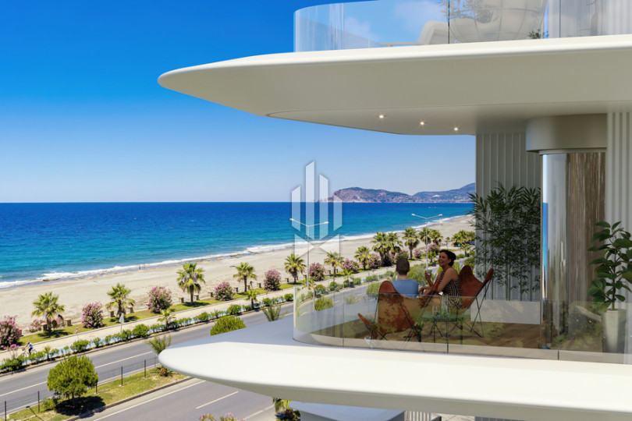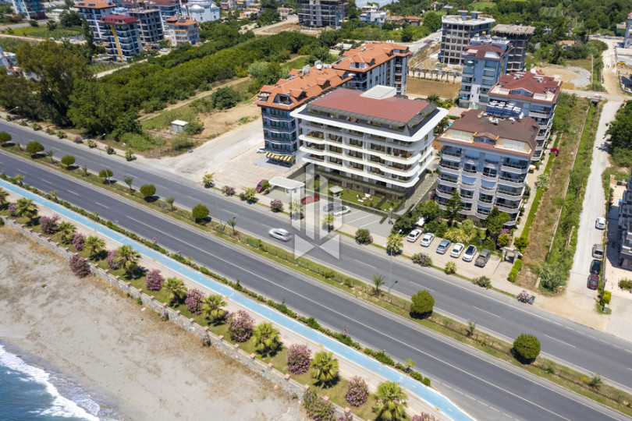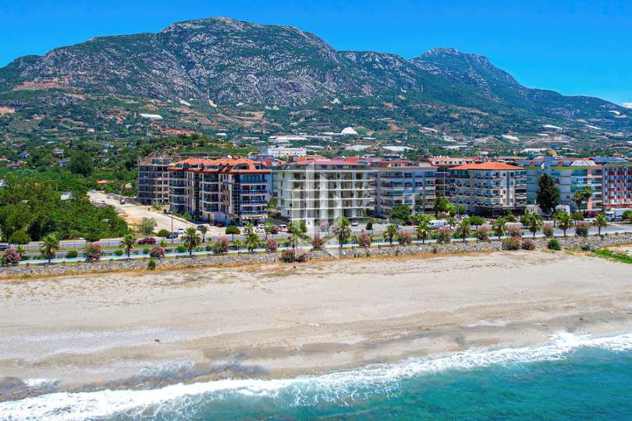Apartment with one bedroom and an American kitchen-living room 50 meters from the sea
Description of the object
Kestel – quiet and cozy area of Alanya, which is located between Tosmur and Mahmutlar.
The city hall pays special attention to this area. In recent years, good new playgrounds, various parks and urban recreation areas have been built here.
There are a lot of large shopping centers, supermarkets (Migros, Şok, BİM), family bakeries with fresh bread and fish restaurants in the area. Every Wednesday, a farmers' market is organized in Kestel, where local residents come with a harvest of fresh vegetables, fruits, as well as dairy and meat products.
The resort village is famous for its beaches, where the sea water is crystal clear even during a storm. The beaches are mostly pebbly and rocky inlet to the water. The length of the coastline is about 3 km. A well-maintained embankment runs along it with jogging and cycling paths, viewing platforms with gazebos where you can watch the sunset over the azure waters of the sea. The infrastructure on the beach and the embankment is actively developing, there are simulators for everyone, sports and children's playgrounds have been landscaped, seaside cafes are open.
In this area, located near the sea, an ultra-modern residential complex with a stylish design is under construction. Land area - 2 589 m². The complex will consist of one 5-storey block with a total of 37 apartments. The windows of the complex will offer a breathtaking panoramic view of the Mediterranean Sea and the castle.
For the comfort of the residents of the complex, many social areas will be equipped: a cafe-bar, a children's playground, gazebos for relaxation, a barbecue area, an outdoor swimming pool for adults (80 m²), a children's pool (12.50 m²), a winter pool ( 21 m²), jacuzzi, sauna, steam room, fitness center, children's playroom, lobby.
Apartment types:
- Apartments 1+1 with an area of 60 sq.m².
- Apartment 2+1 with an area of 127 m².
- Penthouse 2+1 with an area of 122 m².
- Duplex 3+1 (144 m²) with garden (175 m²).
We bring to your attention an apartment with a demanded layout 1+1 with an area of 60 m². The layout includes: entrance hall (3.50–4.50 m²), living room with American kitchen (18.50 m²), bedroom (9–10 m²), bathroom (3–3.50 m²), balcony (8.50–10 m² ;).
Upon completion of the construction, the apartments are rented out with a full fine finish. During the construction, high quality materials are used: ceramic and laminate flooring, soundproof and heat-insulating windows, high-quality interior doors and a steel front door. The kitchen area is fully equipped with cabinet furniture, marble countertops and household appliances (oven, stove, extractor hood). The bathroom is equipped with sanitary ware, a shower cabin and lockers are installed. The apartment will have a satellite TV system.
The excellent location of the complex, combined with the high quality of construction using the latest technologies and modern materials, as well as a well-thought-out public area, will provide future apartment owners with the most comfortable lifestyle.
Construction timeline: November 2022 – November 2023

