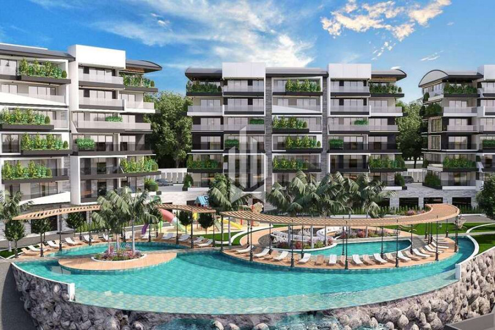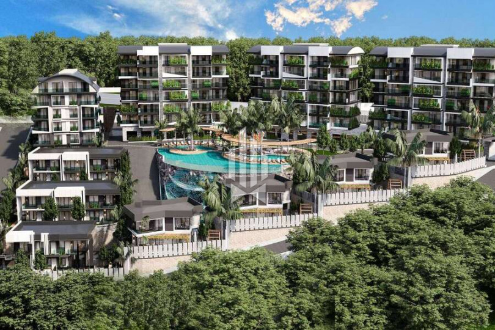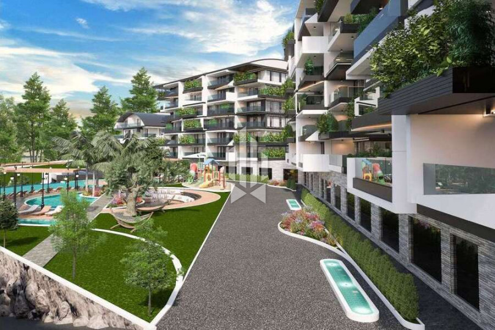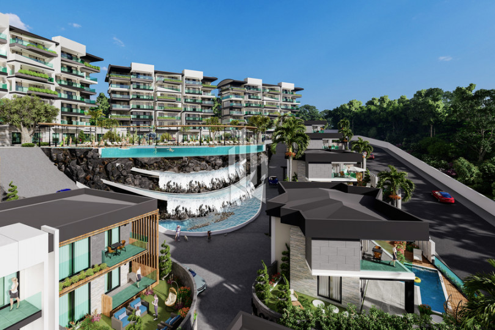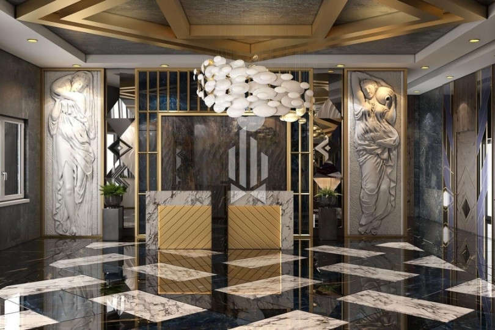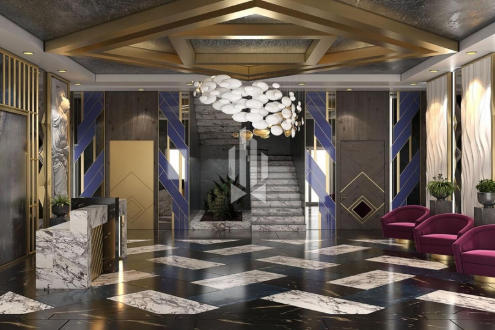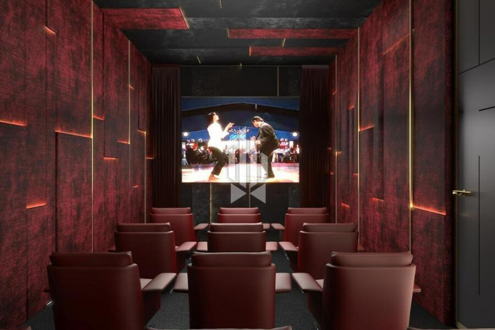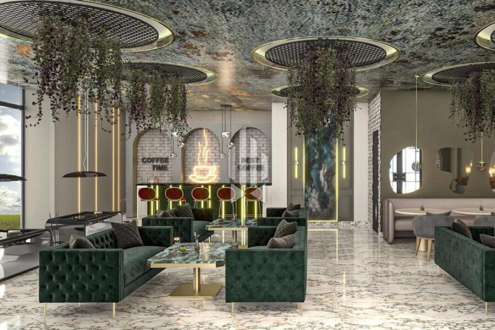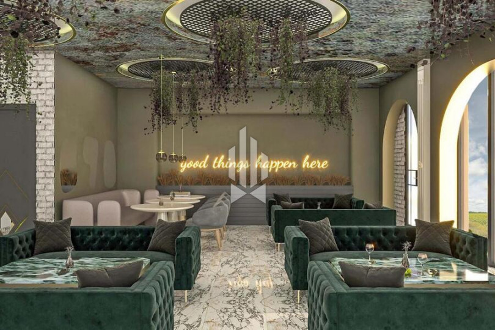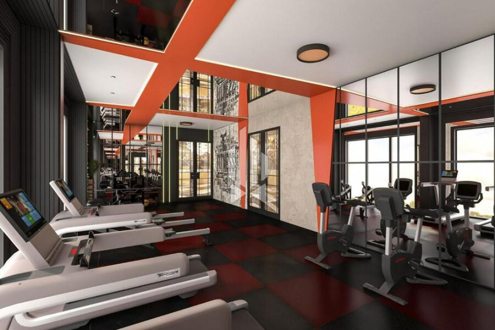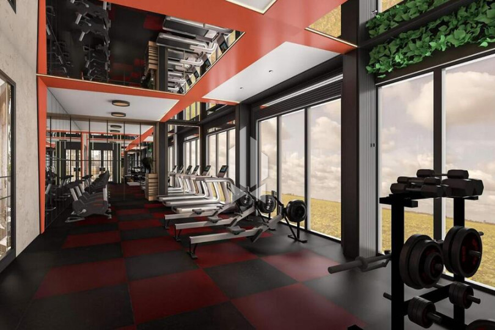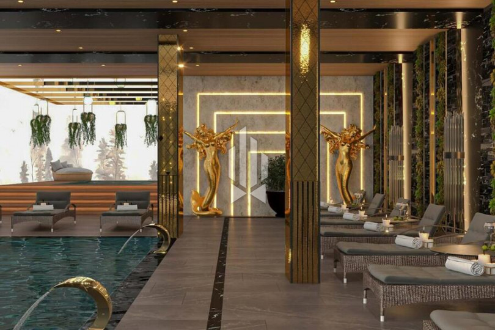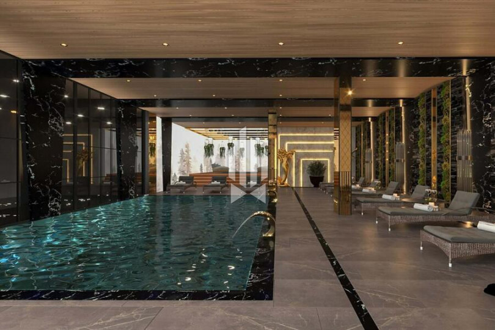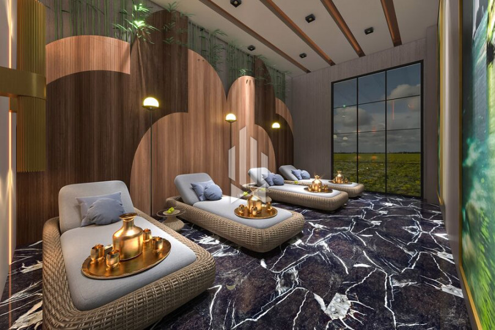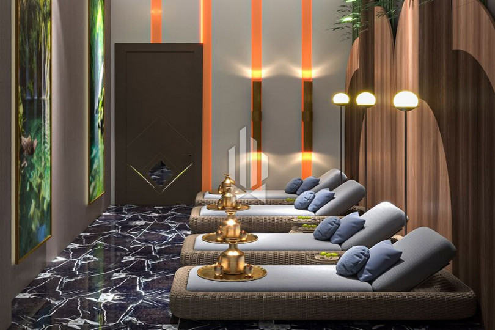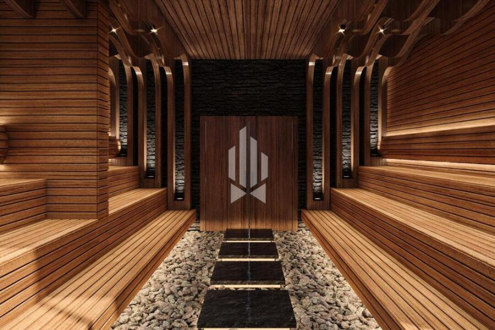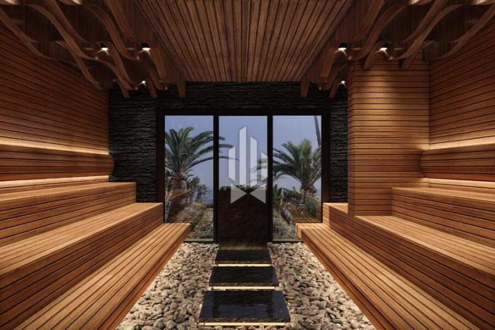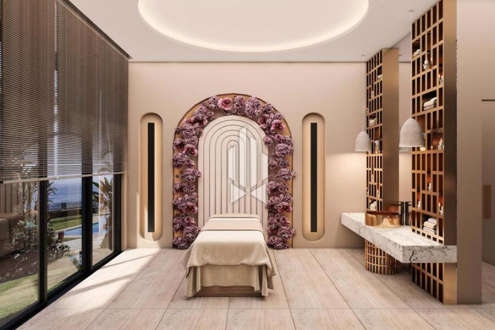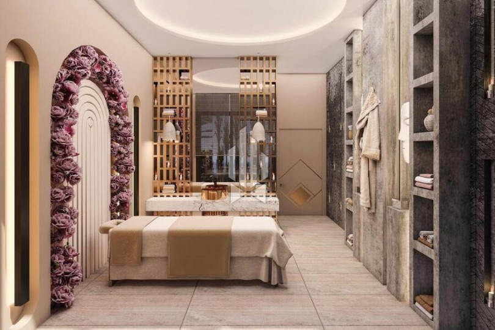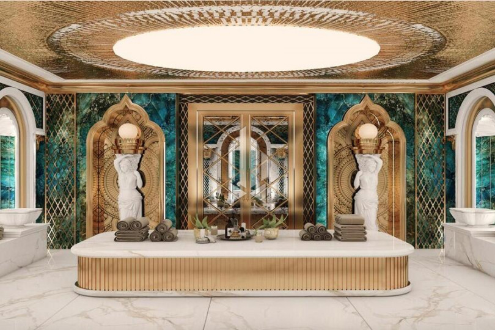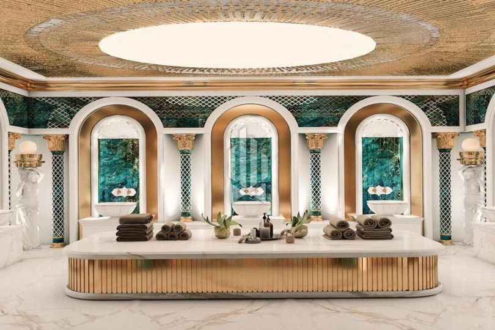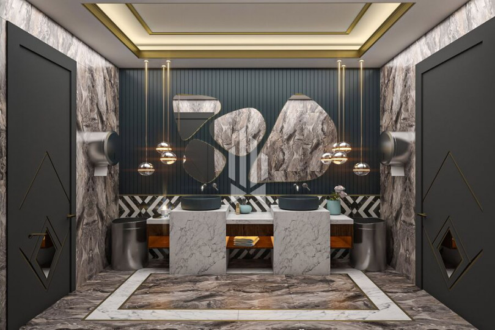Apartment in a complex with picturesque natural surroundings, Kargicak
Description of the object
Kargydzhak – district of Alanya, located 17 kilometers from the historical center of the city. On the one hand, it is surrounded by the picturesque forests of the Taurus Mountains, on the other – coastal strip of the Mediterranean Sea, which stretches for 4.5 kilometers.
The area has all the necessary infrastructure: pharmacies, shops, supermarkets, cafes and restaurants.
On Fridays, a farmer's market is formed on the border with the neighboring district of Mahmutlar. He works from morning to evening. The stalls of the bazaar are filled with juicy fruits, vegetables, herbs, Turkish sweets and all kinds of fragrant spices.
Kargicak has a well-equipped embankment. It has cafes and restaurants, playgrounds for children, fitness areas and bike paths. The coast is almost everywhere sand and pebble. The beaches are equipped with everything necessary for a comfortable stay.
A grand new complex is under construction in this unique area.
When creating the residential complex project, numerous components were taken into account and taken into implementation to ensure the comfort and safety of life for future apartment owners. Upon completion of construction on a land plot of 9938 m2, a mini-town will be implemented consisting of four six-story buildings with several options for apartment layouts and seven villas. The complex will have a well-developed internal infrastructure: an outdoor and indoor swimming pool, a water park, a recreation area with sun loungers, a barbecue area, an outdoor and indoor children's playground, a SPA complex (sauna, Turkish bath, steam room, salt room, massage rooms, relaxation room ), gym, cinema, coffee shop, WI FI.
Since the territory is located 2200 m from the sea, a transfer will operate for the convenience of the residents of the complex.
Types of apartment layouts:
- Apartments 1+1 with an area of 63–78 m2.
- Garden duplex 2+1 with an area of 112–166 m2.
- Penthouse 2+1 with an area of 120–136 m2.
- Penthouse 3+1 with an area of 165 m2.
- Villa 2+1 with an area of 171–283 m2.
- 425 m2 Villa 4+1
We bring to your attention a 1+1 layout apartment with an area of 63–78 m2. The layout includes: living room with American kitchen (29.50-32.70 m2), bedroom (12.80-14.40 m2), bathroom (3.80-5.60 m2), balcony (7.20-17.10 m2). Corner apartments will include two balconies of 4.60 and 11.50 m2.
The apartments are fully finished. During the construction, high quality materials are used: ceramic and laminate flooring, soundproof and heat-insulating windows, high-quality interior doors and a steel front door. The kitchen area is fully equipped with cabinet furniture and marble countertops. The bath is equipped with sanitary ware, a shower cabin and lockers.
The excellent location of the complex, combined with the high quality of construction using the latest technologies and modern materials, will provide future apartment owners with the most comfortable lifestyle.
Construction timeline: May 2022 – September 2023.

