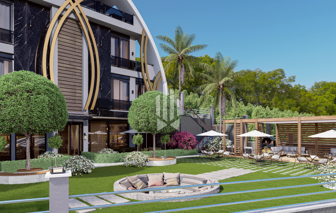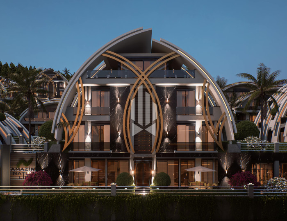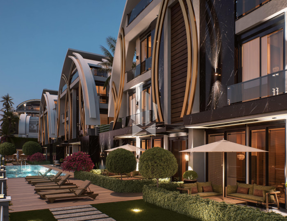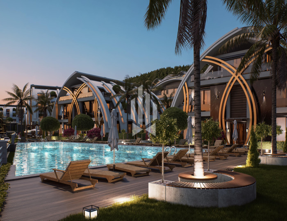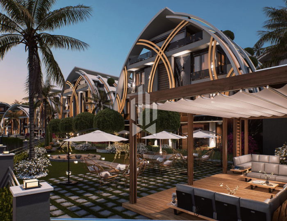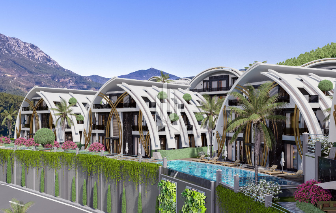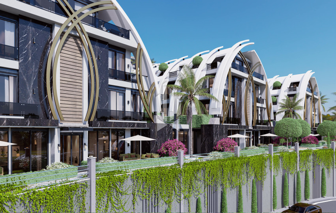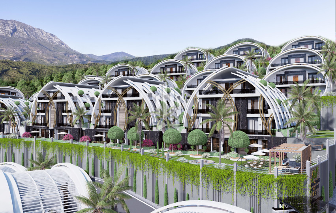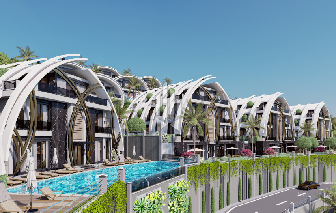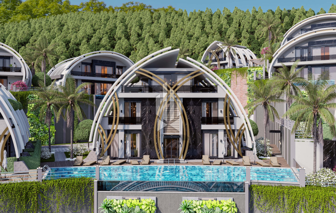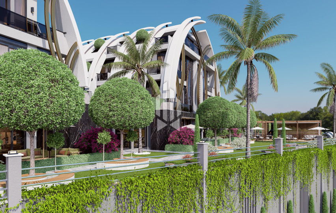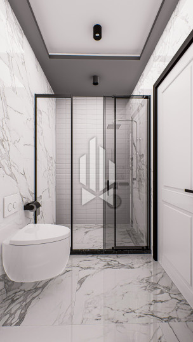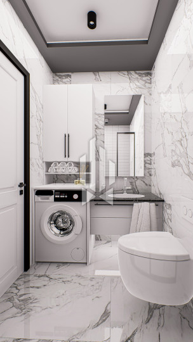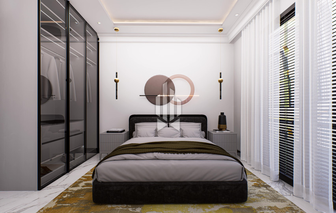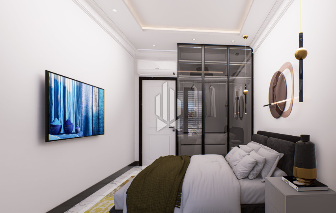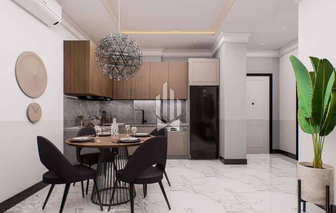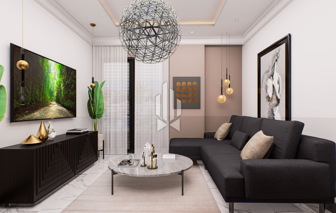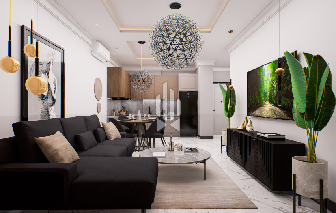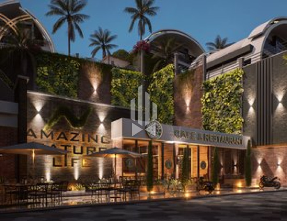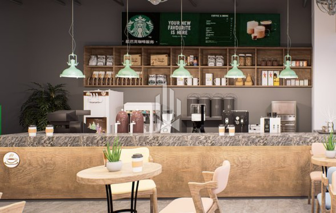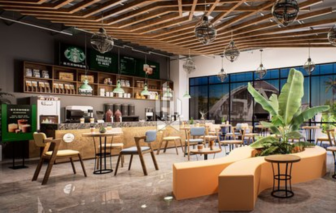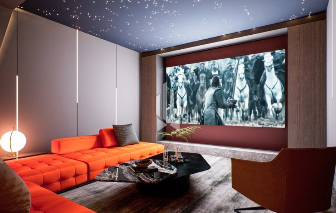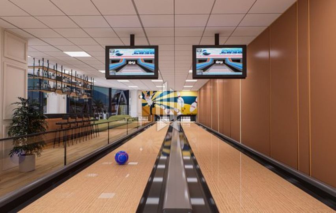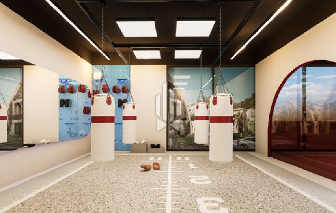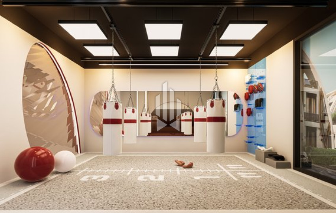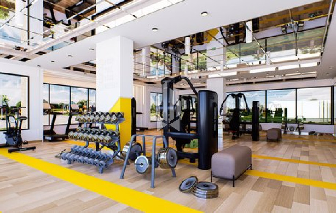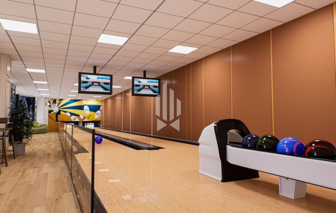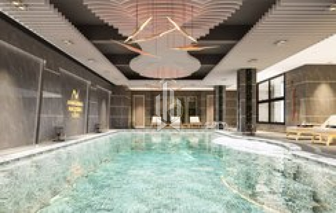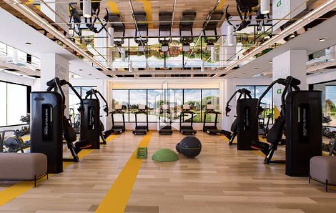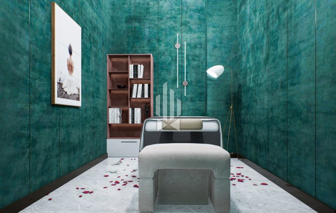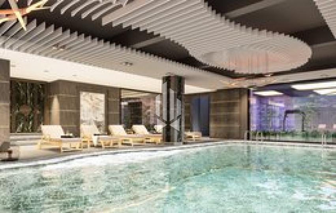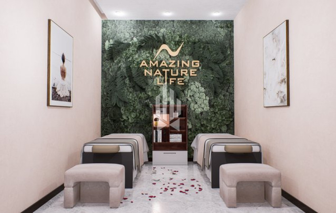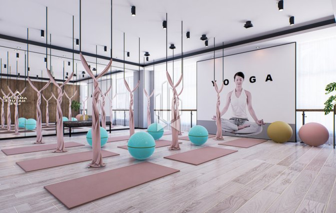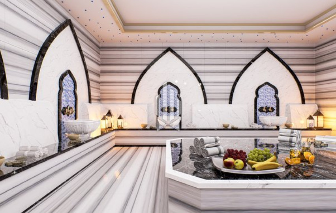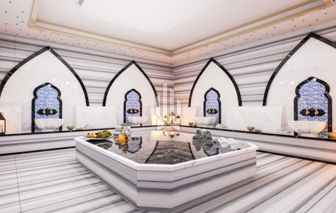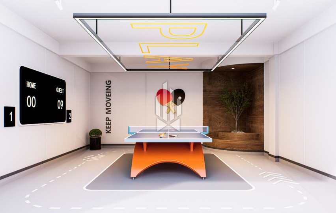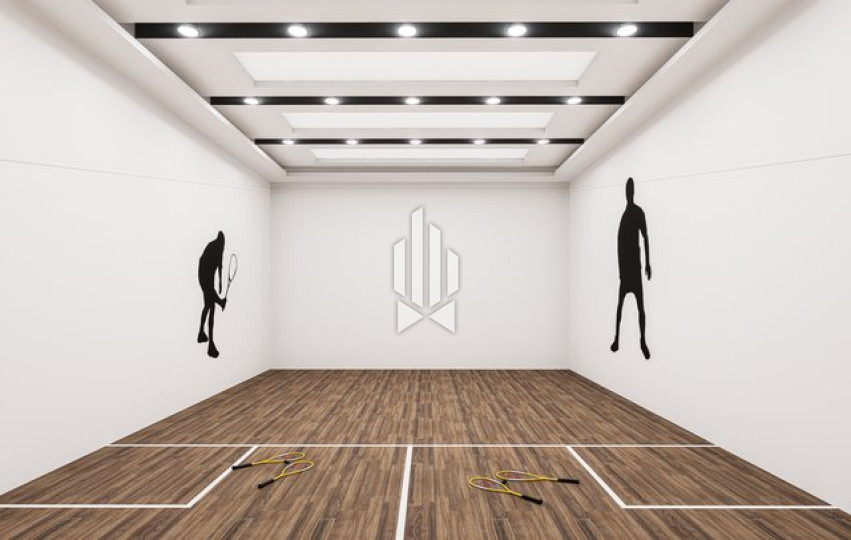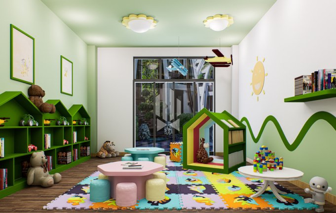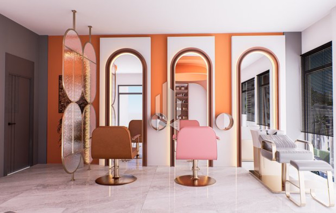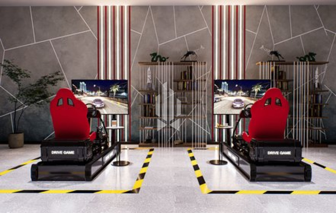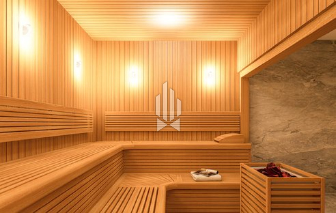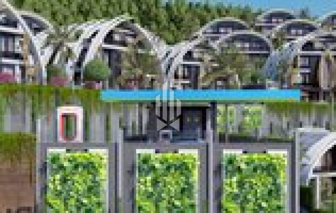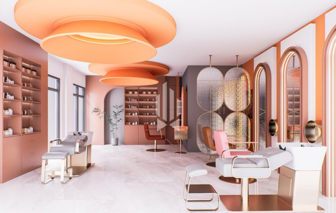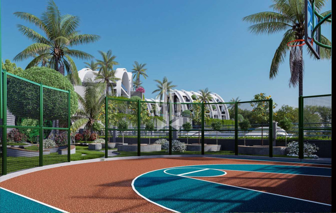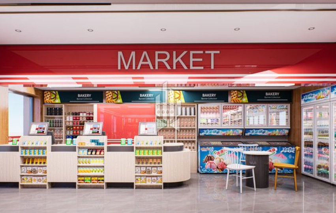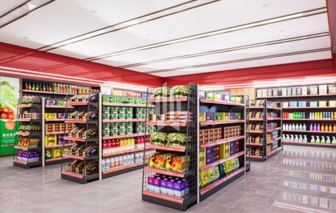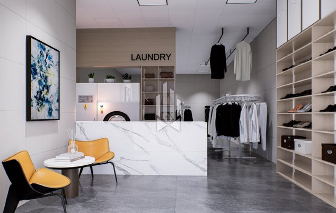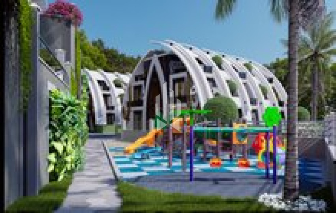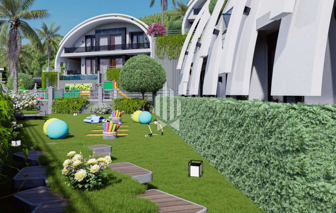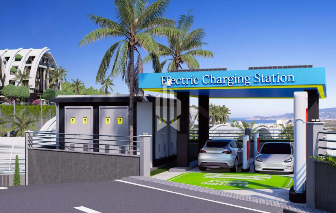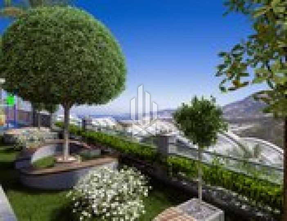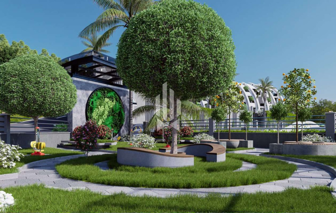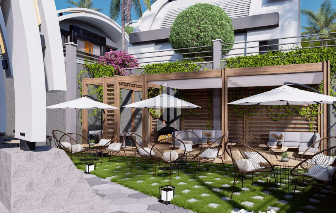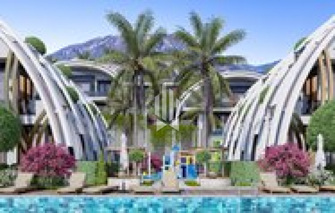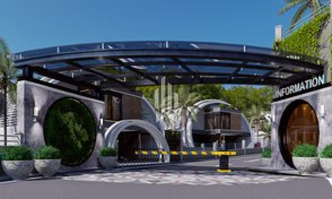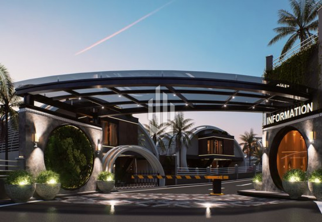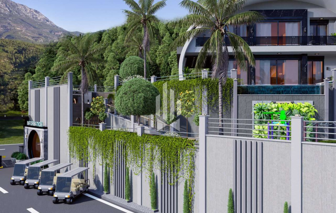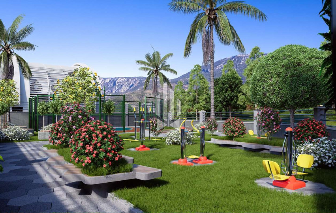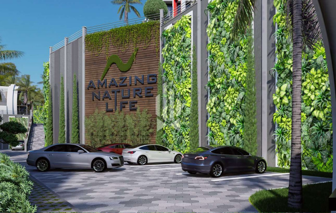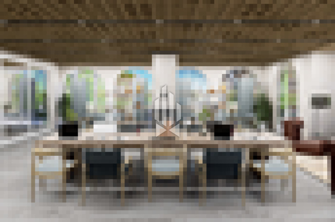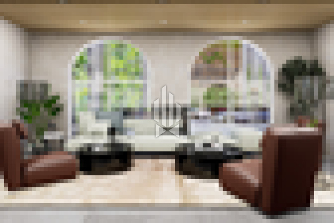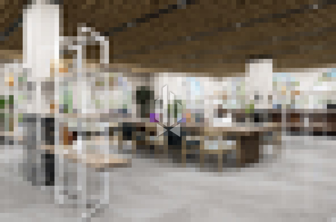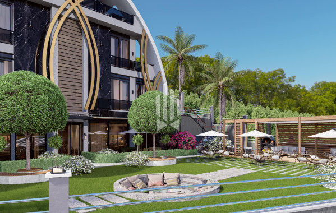An oasis of luxury in the arms of nature: Your ideal corner of life in Alanya
Description of the object
Located in the amazing Kargicak area of Alanya, on a 32-acre plot embraced by nature, our project includes 166 independent blocks, including 14 blocks and 42 exclusive villas. This magnificent structure perfectly combines luxury and comfort with nature. Our project is not just a residential complex; it promises residents a pleasant life with various special social amenities.
The 14 blocks in our project consist of two different types of structures. The first type has a total of 8 blocks, including:
Ground floor
2 blocks 1+1 with garden areas (total 69 m²):
Cozy 1+1 apartments surrounded by nature with a private garden area.
With a total area of 69 square meters they offer a relaxing stay.
2 2+1 blocks with garden areas (total 91 m² ;):
Immersed in nature, these 2+1 apartments are surrounded by a private garden area.
With a total area of 91 square meters, they offer residents peaceful living.
Ground floor
3 blocks 1+1 (total 53 m²):
Stylish 1+1 apartments with practical living spaces.
With a total area of 53 square meters, these apartments are designed to meet the demands of modern city living.
Ground floor and roof combination
1 block VIP 3+1 (total 182 m²):
A luxury 3+1 apartment that combines luxury and comfort.
With a total area of 182 square meters, it is equipped with spacious living spaces, unique details and high quality standards.
The combination of ground floor and roof provides residents with a privileged life.
The second type of block structure includes a total of 10 blocks, including:
Ground floor
2 blocks 1+1 with garden plots (total 80 m²):
Cozy 1+1 apartments, surrounded by nature, with a private garden area.
With a total area of 80 square meters, they offer residents a peaceful stay.
Ground floor
2 blocks 1+1 with garden plots (total 69 m²):
Cozy 1+1 apartments surrounded by nature with a private garden area.
With a total area of 69 square meters they offer a relaxing stay.
2 2+1 blocks with garden areas (total 91 m² ;):
Immersed in nature, these 2+1 apartments are surrounded by a private garden area.
With a total area of 91 square meters, they offer residents peaceful living.
Ground floor
3 blocks 1+1 (total 53 m²):
Stylish 1+1 apartments with practical living spaces.
With a total area of 53 square meters, these apartments are designed to meet the demands of modern city living.
Ground floor and roof combination
1 block VIP 3+1 (total 182 m²):
A luxury 3+1 apartment that combines luxury and comfort.
With a total area of 182 square meters, it is equipped with spacious living spaces, unique details and high quality standards.
The combination of ground floor and roof provides residents with a privileged life.
The main characteristics of the blocks include a living area of 250 m² and a private area of 10.00 meters between two blocks. This design provides residents with space for spacious and open living. Enjoy panoramic views of 150 m² infinity pool and jacuzzi between two blocks.
Our villas have a living area of 62 m², and between each villa there is a private area of 10.00 meters. When the door of your villa opens, the gallery space with fireplace not only welcomes you, but also embraces you with a warm atmosphere. With a total area of 165 and 185 m² our two types of villas are equipped with a private garage of 25 m² and a 27 m² infinity pool, where you can enjoy the surrounding nature and relax after a long day.
Thus, at every stage, immerse yourself in nature, experience a life embellished with luxury. The project offers you not just a home, but also an unforgettable living experience.
Our project provides a wide range of activities suitable for every age and taste:
Outdoor pool and jacuzzi
Indoor pool and jacuzzi
Fitness center
Children's club
Billiards
Table tennis
Cinema room
Bowling
Squash
Outdoor cinema
Basketball court
Outdoor parking
Restaurant
Starbucks
Shop
Hair salon
Relaxation areas with fire pits
BBQ areas
Business room
Playstation game room
Turkish bath (Hamam)
Sauna
Massage room
Yoga -hall
Boxing area
Children's play area
Outdoor yoga space
Outdoor sports park
Charging station
Laundry
Transfer service
Other details of our project include:
Distance to the beach : 4 KM
Distance to airport : 20 KM
Distance to the medical center : 3.5 KM
Project start date : 04/30/2024
Project completion date : 12/30/2026

