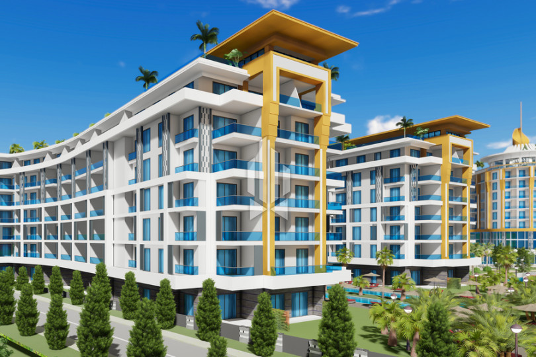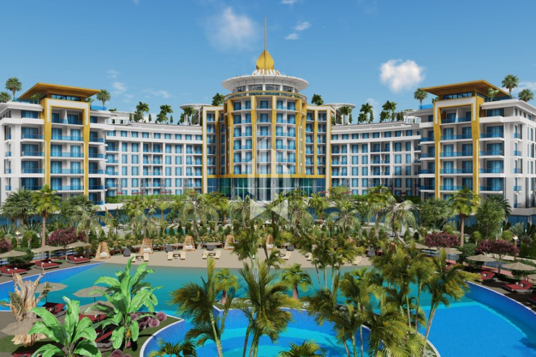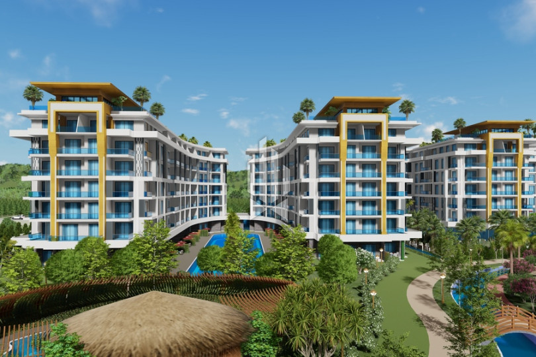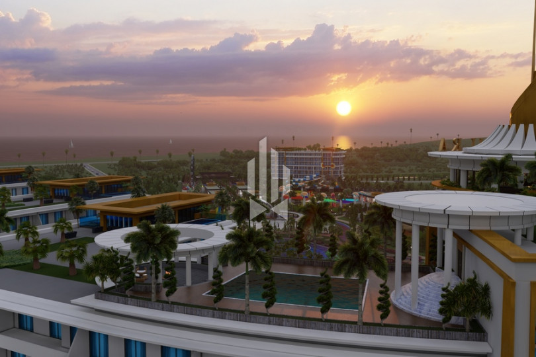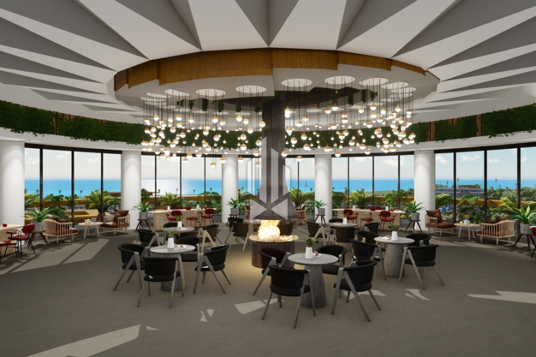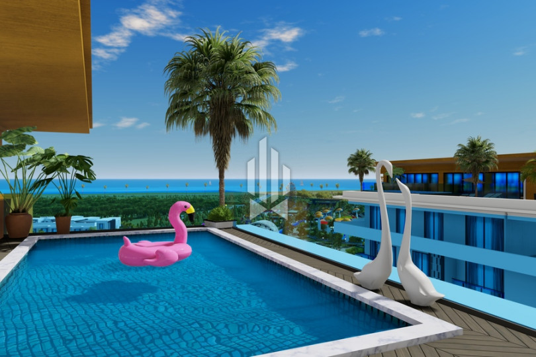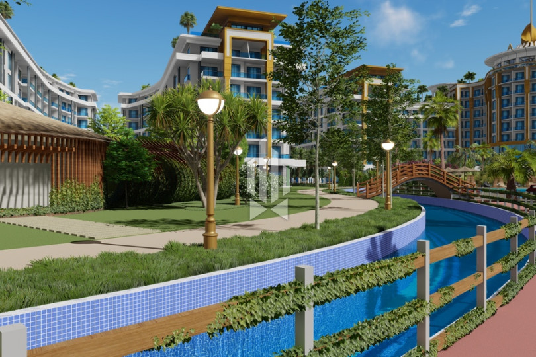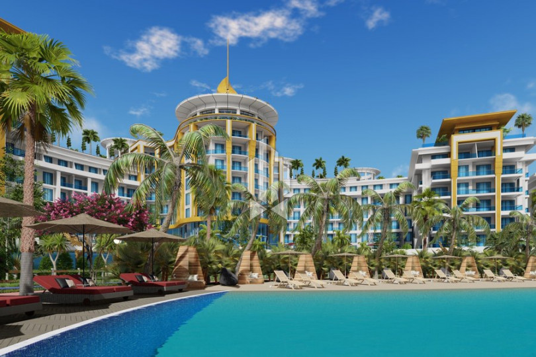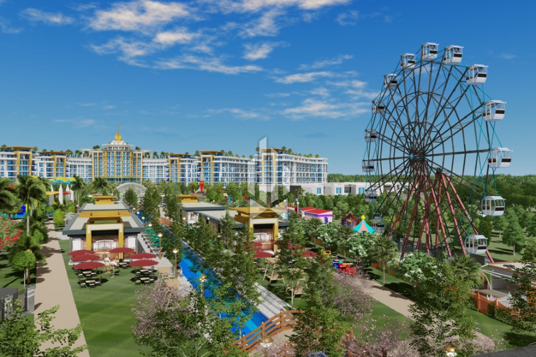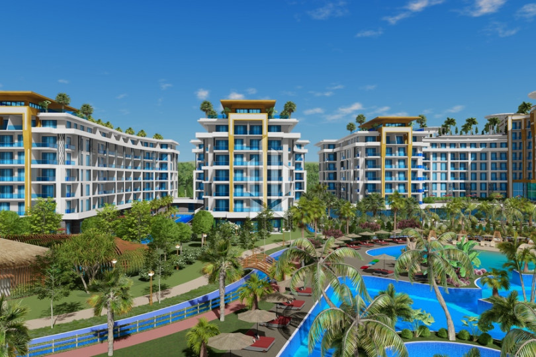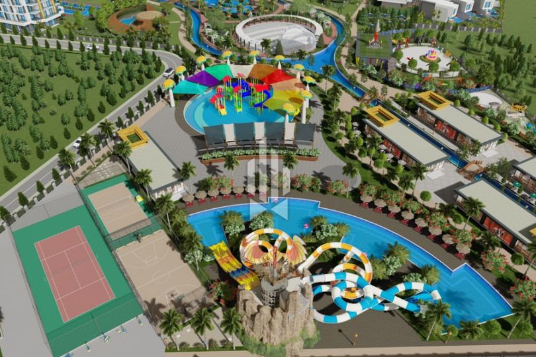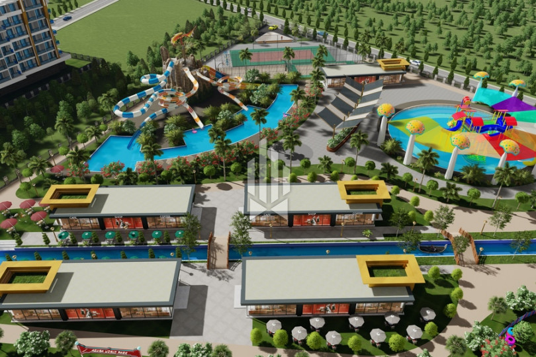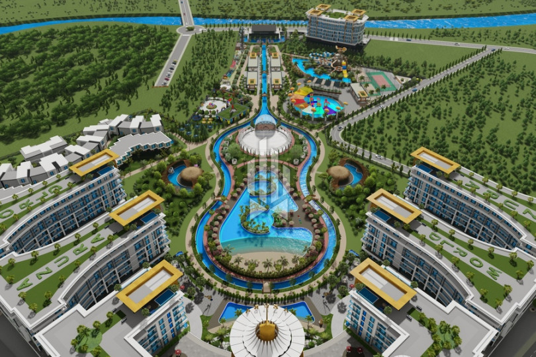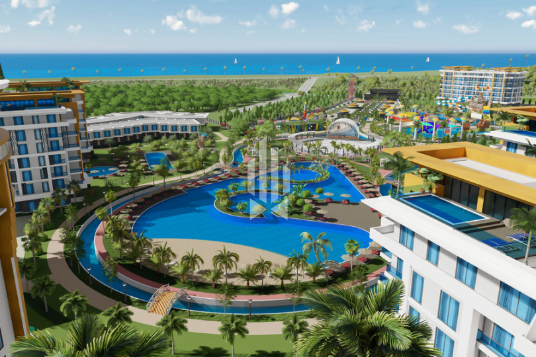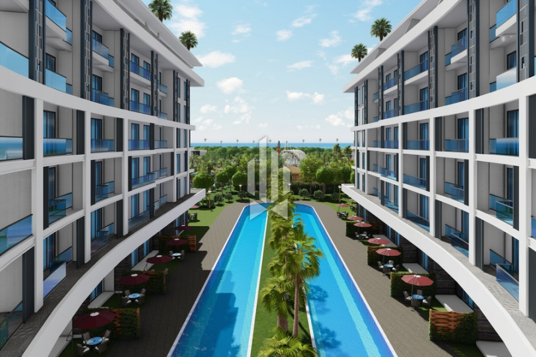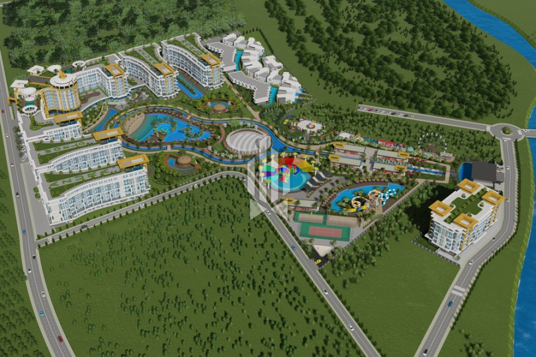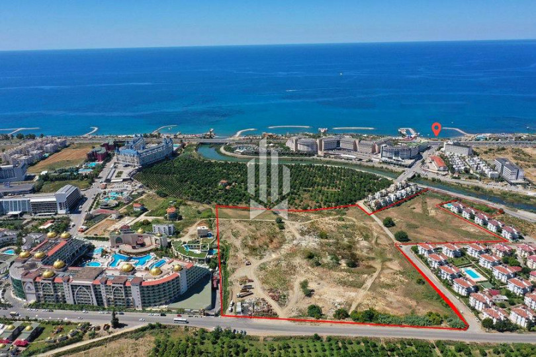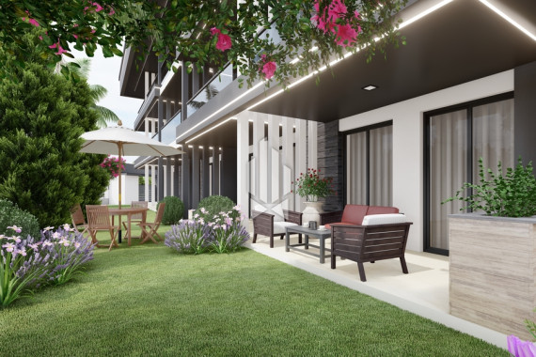1+1 layout apartment in a luxurious residence, Turkler
Description of the object
To the west of Alanya, on an area of 76,000m2 in the cozy town of Turkler, there is a luxurious residence.
The great advantage of this residence is its geographical location. On the one hand, it is located near the Mediterranean Sea, and on the other, it is surrounded by orange orchards.
The residence will consist of a luxurious 5-star hotel, residential residences, investment apartments, townhouses and villas, which will be built on a beautiful landscaped area.
APARTMENTS: 1+1, 2+1, 3+1, 4+1, 5+1
TOWNHOUSES: 2+1
PRIVATE POOL VILLAS: 5+1
PRESIDENTIAL VILLA: 6+1
We are offering 1+1 apartments with an area from 72 to 89 m2. The apartments consist of one bedroom and a combined kitchen-living room. The apartment of this layout ideally meets the request both for living by the owners themselves and for subsequent year-round rental.
HOTEL INFRASTRUCTURE
Five-star hotel – this is an exclusive resting place in the "A La Carte" concept, which meets all modern high quality standards.
Various amenities of the project include: indoor and outdoor pools, restaurants with 4 different cuisines of the world, spa, fitness and a luxurious rooftop lounge restaurant with beautiful sea views. As well as a spa and a ladies-only outdoor pool.
The hotel infrastructure is available for both residents of the residence and hotel guests.
LOBBY FLOOR
- coffee shop
- A La Carte Restaurant - 2 units
- game room
- Internet cafe
- cinema
- conference room
- assembly hall - 3 units
- east corner
- VIP family hammam - 4 units
SPA INFRASTRUCTURE
- barbershop
- reception
- vitamin bar
- fitness
- dressing rooms
- Hamam
- indoor swimming pool
- salt room
- sauna
- steam room
- massage room - 10 units
- rest room
- separate hammam, steam room and
- sauna for women
- reception
- beauty salon
- vitamin bar
- piling - 2 rooms
- VIP peeling - 2 rooms
- Hamam
- salt room
- sauna
- steam room
- prayer room
- dressing room
- rest room
- massage room - 11 units
- Indoor children's pool
- playground
- indoor swimming pool
- fitness
GENERAL INFRASTRUCTURE
- Meeting room - 2 units
- Study room - 2 units
- Sales office cabinets - 2 units
- Rooftop Lounge
ENTERTAINMENT INFRASTRUCTURE
- wave pool
- communal swimming pool
- relax pool (+16)
- separate swimming pool for women
- rooftop pool
- entertainment area
- channel (550m)
- kindergarten
- superhero park
- playgrounds
- children's water park
- water park for adults
- shopping alley
- volleyball court
- basketball court
- tennis court
- skate slide
- sports grounds
- yoga areas
- pool bar
- karaoke bar and disco
- walking areas
- treadmills
- luna park
- kids mini train
- ice rink
- open-air cinema
- prayer room
PRIVATE BEACH
Project located 300 m from its own private beach. The beach can be reached in two ways: a pleasant 5-minute walk and a service that runs regularly to the private beach, as an exclusive service for residents and guests of the complex.
The wildest dreams come true in the new project!
START OF CONSTRUCTION: 30.01.2022
END OF CONSTRUCTION: 05/30/2024

